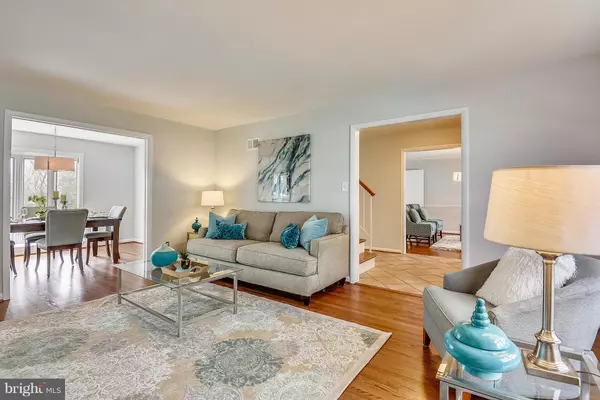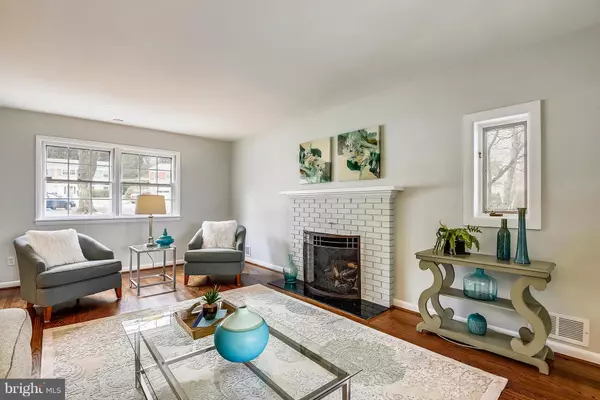$841,000
$841,000
For more information regarding the value of a property, please contact us for a free consultation.
5412 LINDEN CT Bethesda, MD 20814
3 Beds
4 Baths
2,880 SqFt
Key Details
Sold Price $841,000
Property Type Single Family Home
Sub Type Detached
Listing Status Sold
Purchase Type For Sale
Square Footage 2,880 sqft
Price per Sqft $292
Subdivision Alta Vista
MLS Listing ID MDMC489360
Sold Date 02/28/19
Style Colonial
Bedrooms 3
Full Baths 3
Half Baths 1
HOA Y/N N
Abv Grd Liv Area 2,304
Originating Board BRIGHT
Year Built 1964
Annual Tax Amount $9,428
Tax Year 2019
Lot Size 8,422 Sqft
Acres 0.19
Property Description
Located on a quiet cul-de-sac, this wonderful colonial has been updated and remodeled ready for its new owner. The original four bedrooms upstairs were reconfigured to 3 larger bedrooms. Featuring a daylight walk-out basement, gleaming, refinished hardwoods, freshly painted throughout and walking distance to the Maplewood Park and Metro! Being sold completely as is but in excellent condition. A wonderful opportunity in a wonderful, convenient neighborhood. Welcome Home!
Location
State MD
County Montgomery
Zoning R60
Rooms
Other Rooms Living Room, Dining Room, Primary Bedroom, Bedroom 2, Bedroom 3, Kitchen, Family Room, Den, Utility Room, Workshop, Bathroom 2
Basement Full, Walkout Level, Fully Finished, Connecting Stairway
Interior
Interior Features Attic, Breakfast Area, Carpet, Ceiling Fan(s), Floor Plan - Traditional, Family Room Off Kitchen, Formal/Separate Dining Room, Kitchen - Eat-In, Primary Bath(s), Stall Shower, Upgraded Countertops, Walk-in Closet(s), Wood Floors
Hot Water Natural Gas
Heating Forced Air
Cooling Central A/C
Flooring Carpet, Ceramic Tile, Hardwood
Fireplaces Number 1
Equipment Cooktop, Oven - Wall, Dishwasher, Disposal, Dryer, Refrigerator, Stainless Steel Appliances, Washer, Water Heater
Furnishings No
Fireplace Y
Window Features Bay/Bow
Appliance Cooktop, Oven - Wall, Dishwasher, Disposal, Dryer, Refrigerator, Stainless Steel Appliances, Washer, Water Heater
Heat Source Natural Gas
Laundry Basement
Exterior
Exterior Feature Deck(s), Patio(s)
Fence Partially, Wood
Water Access N
Roof Type Asphalt,Fiberglass,Composite
Street Surface Black Top
Accessibility None
Porch Deck(s), Patio(s)
Road Frontage City/County
Garage N
Building
Lot Description Cul-de-sac, Rear Yard
Story 2
Sewer Public Sewer
Water Public
Architectural Style Colonial
Level or Stories 2
Additional Building Above Grade, Below Grade
Structure Type Dry Wall
New Construction N
Schools
Elementary Schools Wyngate
Middle Schools North Bethesda
High Schools Walter Johnson
School District Montgomery County Public Schools
Others
Senior Community No
Tax ID 160700554067
Ownership Fee Simple
SqFt Source Assessor
Horse Property N
Special Listing Condition Standard
Read Less
Want to know what your home might be worth? Contact us for a FREE valuation!

Our team is ready to help you sell your home for the highest possible price ASAP

Bought with Amalia B Morales Garicoits • RLAH @properties





