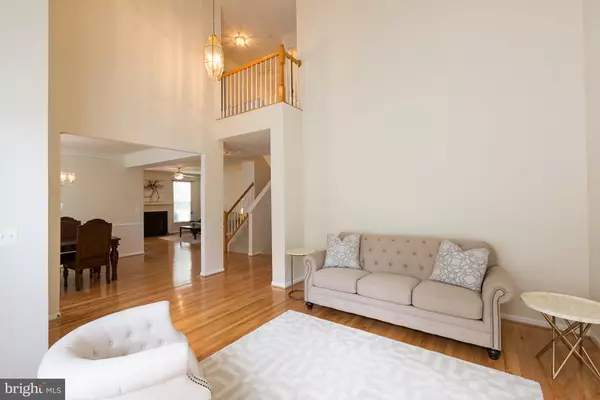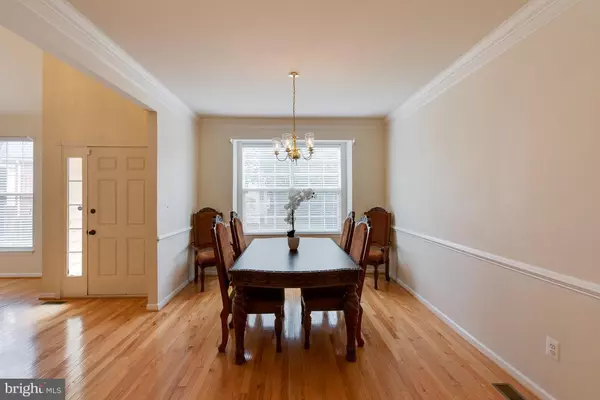$522,500
$525,000
0.5%For more information regarding the value of a property, please contact us for a free consultation.
43573 DUNHILL CUP SQ Ashburn, VA 20147
3 Beds
3 Baths
2,844 SqFt
Key Details
Sold Price $522,500
Property Type Townhouse
Sub Type End of Row/Townhouse
Listing Status Sold
Purchase Type For Sale
Square Footage 2,844 sqft
Price per Sqft $183
Subdivision Belmont Country Club
MLS Listing ID VALO100596
Sold Date 02/28/19
Style Colonial
Bedrooms 3
Full Baths 2
Half Baths 1
HOA Fees $282/mo
HOA Y/N Y
Abv Grd Liv Area 2,045
Originating Board MRIS
Year Built 2001
Annual Tax Amount $4,951
Tax Year 2017
Lot Size 4,356 Sqft
Acres 0.1
Property Description
What a great deal! Price reduction and $6K in Seller help to Buyer! Sparkling 2800 sq ft, End unit Tournament home that lives like a single family! Gated community. Premium lot backing to trees save! Bright & modern floor plan with vaulted ceilings in Living Room, Foyer, & Master Bedroom. Beautiful hardwoods thru-out main level. Skylights bring light to the spacious eat-in Kitchen with SS appliances & plenty of cabinet storage. Opens to Family Room with gas fireplace. Walk out basement from huge Recreation Room. Ideally located in neighborhood at the quiet, end of street with abundant visitor parking. Updated: Hot Water heater, A/C, hardwoods, carpet, SS appliances. HOA fee includes High Speed Internet, Cable TV, Lawn Service(no more mowing!), Trash, Snow Removal, Security Gate with staff. Amenities include club house, swimming pool, playgrounds, tennis courts, manicured landscaping, trails throughout. ***Seller is offering $3,500 for kitchen updates and will pay $2,500 initiation for Belmont Country Club***
Location
State VA
County Loudoun
Zoning RESIDENTIAL
Rooms
Other Rooms Living Room, Dining Room, Primary Bedroom, Bedroom 2, Bedroom 3, Kitchen, Game Room, Family Room, Foyer, Storage Room
Basement Rear Entrance, Connecting Stairway, Sump Pump, Improved, Walkout Level, Full
Interior
Interior Features Attic, Kitchen - Table Space, Dining Area, Primary Bath(s), Floor Plan - Open
Hot Water Natural Gas
Heating Forced Air
Cooling Central A/C
Fireplaces Number 1
Equipment Washer/Dryer Hookups Only
Fireplace Y
Appliance Washer/Dryer Hookups Only
Heat Source Natural Gas
Exterior
Parking Features Garage Door Opener
Garage Spaces 2.0
Amenities Available Club House, Common Grounds, Community Center, Exercise Room, Fitness Center, Gated Community, Golf Club, Golf Course, Golf Course Membership Available, Jog/Walk Path, Swimming Pool
Water Access N
View Trees/Woods
Accessibility None
Attached Garage 2
Total Parking Spaces 2
Garage Y
Building
Story 3+
Sewer Public Sewer
Water Public
Architectural Style Colonial
Level or Stories 3+
Additional Building Above Grade, Below Grade
New Construction N
Schools
Elementary Schools Newton-Lee
Middle Schools Belmont Ridge
High Schools Stone Bridge
School District Loudoun County Public Schools
Others
HOA Fee Include Cable TV,Common Area Maintenance,High Speed Internet,Lawn Care Front,Lawn Care Rear,Lawn Care Side,Management,Security Gate,Road Maintenance,Reserve Funds,Snow Removal,Trash
Senior Community No
Tax ID 115406935000
Ownership Fee Simple
SqFt Source Assessor
Special Listing Condition Standard
Read Less
Want to know what your home might be worth? Contact us for a FREE valuation!

Our team is ready to help you sell your home for the highest possible price ASAP

Bought with Charles E LaRock • Keller Williams Realty





