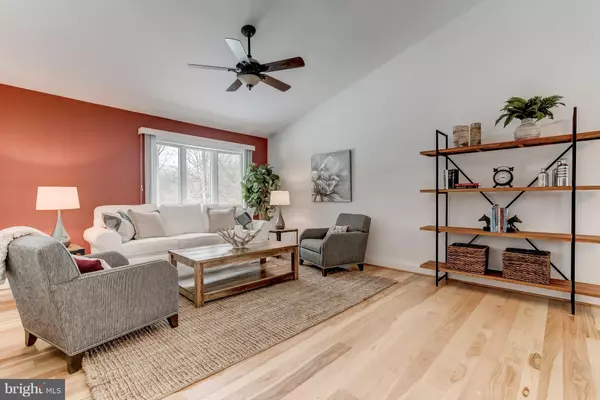$490,000
$485,000
1.0%For more information regarding the value of a property, please contact us for a free consultation.
152 HAWKS BILL WAY Edgewater, MD 21037
4 Beds
3 Baths
2,153 SqFt
Key Details
Sold Price $490,000
Property Type Single Family Home
Sub Type Detached
Listing Status Sold
Purchase Type For Sale
Square Footage 2,153 sqft
Price per Sqft $227
Subdivision Withernsea
MLS Listing ID MDAA303472
Sold Date 02/27/19
Style Split Level
Bedrooms 4
Full Baths 2
Half Baths 1
HOA Y/N N
Abv Grd Liv Area 1,181
Originating Board BRIGHT
Year Built 1978
Annual Tax Amount $4,548
Tax Year 2018
Lot Size 0.600 Acres
Acres 0.6
Property Description
Thoughtfully designed around the concepts of leisure, comfort and function, this meticulous four bedroom, two and a half bath split level home in the water-privileged neighborhood of Withernsea was recently rebuilt in 2010 to accommodate gracious everyday living. The main level of the residence presents an open floor plan with vaulted ceilings, gleaming hardwood floors, a gourmet kitchen with granite countertops and stainless-steel appliances, living and dining areas, and an expansive master retreat with en-suite master bath. The lower level, renovated in 2019, offers a generously proportioned fourth bedroom. Ideally sited on a serene .6-acre wooded lot, there is a large 2+ car car-port which could potentially be enclosed to use as a garage, workshop, or both. Withernsea is a private, tranquil neighborhood with water access and amenities that include an enchanting trail to the community pier, kayak rack and picnic table.
Location
State MD
County Anne Arundel
Zoning R1
Rooms
Other Rooms Living Room, Dining Room, Primary Bedroom, Bedroom 2, Bedroom 3, Bedroom 4, Kitchen, Family Room, Bathroom 1, Bathroom 3, Primary Bathroom
Basement Full, Connecting Stairway, Daylight, Partial, Fully Finished, Rear Entrance, Sump Pump
Main Level Bedrooms 2
Interior
Interior Features Carpet, Dining Area, Floor Plan - Open, Kitchen - Gourmet, Kitchen - Island, Upgraded Countertops, Water Treat System, Wood Floors
Hot Water Electric
Heating Heat Pump(s)
Cooling Central A/C
Flooring Hardwood, Carpet, Ceramic Tile
Equipment Built-In Microwave, Cooktop, Dishwasher, Dryer, Oven - Wall, Washer, Water Heater
Furnishings No
Fireplace N
Appliance Built-In Microwave, Cooktop, Dishwasher, Dryer, Oven - Wall, Washer, Water Heater
Heat Source Electric
Exterior
Garage Spaces 2.0
Water Access Y
View Trees/Woods
Accessibility None
Total Parking Spaces 2
Garage N
Building
Story 2
Sewer Septic Exists
Water Well
Architectural Style Split Level
Level or Stories 2
Additional Building Above Grade, Below Grade
New Construction N
Schools
Elementary Schools Central
Middle Schools Central
High Schools South River
School District Anne Arundel County Public Schools
Others
Senior Community No
Tax ID 020190190008993
Ownership Fee Simple
SqFt Source Estimated
Special Listing Condition Standard
Read Less
Want to know what your home might be worth? Contact us for a FREE valuation!

Our team is ready to help you sell your home for the highest possible price ASAP

Bought with Donald T Shankle • Coldwell Banker Realty




