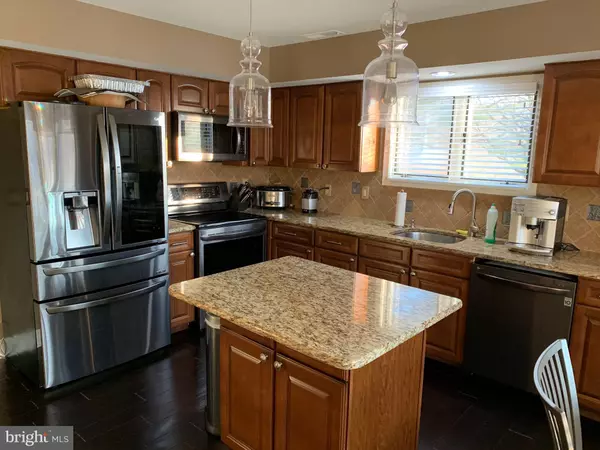$377,950
$384,900
1.8%For more information regarding the value of a property, please contact us for a free consultation.
701 SUNSHINE LAKES DR Voorhees, NJ 08043
3 Beds
3 Baths
2,786 SqFt
Key Details
Sold Price $377,950
Property Type Townhouse
Sub Type End of Row/Townhouse
Listing Status Sold
Purchase Type For Sale
Square Footage 2,786 sqft
Price per Sqft $135
Subdivision Lakes At Alluvium
MLS Listing ID NJCD253138
Sold Date 02/28/19
Style Contemporary
Bedrooms 3
Full Baths 2
Half Baths 1
HOA Fees $499/mo
HOA Y/N Y
Abv Grd Liv Area 2,786
Originating Board BRIGHT
Year Built 1988
Annual Tax Amount $10,772
Tax Year 2018
Lot Size 2.830 Acres
Acres 2.83
Property Description
Very rare Saratoga end unit on the lake, 2 story foyer, 2 story dining toom with lake views, huge kitchen with stainless appliances (new), granite tops, tile floors, sunken family room with triple glass doors, new powder room, 3 spacious bedrooms, new master bath, brand new high efficient heat/ac (2018), new roof and siding (2016). This home has stunning dark engineered hardwood floors, fresh paint upgraded 5" molding, and lighting, custom drapes, and rods. This home screams, Manhattan luxury (apartment), with its hip very modern decor. Just lovely!
Location
State NJ
County Camden
Area Voorhees Twp (20434)
Zoning CR
Direction Southwest
Rooms
Other Rooms Living Room, Dining Room, Primary Bedroom, Kitchen, Family Room, Laundry, Bathroom 2, Bathroom 3, Primary Bathroom, Full Bath
Interior
Interior Features Attic, Breakfast Area, Carpet, Ceiling Fan(s), Curved Staircase, Family Room Off Kitchen, Floor Plan - Open, Kitchen - Island, Kitchen - Table Space, Primary Bath(s), Recessed Lighting, Skylight(s), Sprinkler System, Stall Shower, Upgraded Countertops, Walk-in Closet(s), WhirlPool/HotTub, Window Treatments, Wood Floors
Hot Water Natural Gas
Cooling Ceiling Fan(s), Central A/C
Flooring Carpet, Ceramic Tile, Hardwood
Fireplaces Type Wood
Equipment Built-In Microwave, Built-In Range, Dishwasher, Disposal, Dryer, ENERGY STAR Refrigerator, Microwave, Oven - Self Cleaning, Oven/Range - Gas, Range Hood, Refrigerator, Washer, Water Heater
Fireplace Y
Window Features Casement,Screens
Appliance Built-In Microwave, Built-In Range, Dishwasher, Disposal, Dryer, ENERGY STAR Refrigerator, Microwave, Oven - Self Cleaning, Oven/Range - Gas, Range Hood, Refrigerator, Washer, Water Heater
Heat Source Natural Gas Available, Natural Gas
Laundry Lower Floor
Exterior
Exterior Feature Deck(s)
Parking Features Built In
Garage Spaces 2.0
Utilities Available Cable TV, Natural Gas Available
Amenities Available None
Water Access N
View Lake
Roof Type Architectural Shingle
Street Surface Black Top
Accessibility Kitchen Mod, Low Pile Carpeting
Porch Deck(s)
Attached Garage 2
Total Parking Spaces 2
Garage Y
Building
Lot Description Landscaping, Partly Wooded
Story 2
Sewer Public Sewer
Water Public
Architectural Style Contemporary
Level or Stories 2
Additional Building Above Grade, Below Grade
Structure Type 2 Story Ceilings,9'+ Ceilings,Dry Wall,Vaulted Ceilings
New Construction N
Schools
Elementary Schools E.T. Hamilton School
Middle Schools Voorhees M.S.
High Schools Eastern H.S.
School District Voorhees Township Board Of Education
Others
HOA Fee Include All Ground Fee
Senior Community No
Tax ID 34-00230 31-00048-C0701
Ownership Condominium
Security Features Carbon Monoxide Detector(s),Security System
Special Listing Condition Standard
Read Less
Want to know what your home might be worth? Contact us for a FREE valuation!

Our team is ready to help you sell your home for the highest possible price ASAP

Bought with Marie Di Stefano • RE/MAX ONE Realty




