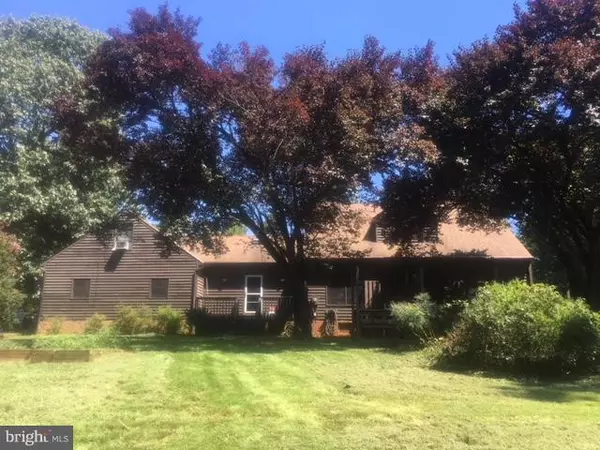$465,000
$479,900
3.1%For more information regarding the value of a property, please contact us for a free consultation.
5224 SHELBY RD Rochelle, VA 22738
4 Beds
4 Baths
3,280 SqFt
Key Details
Sold Price $465,000
Property Type Single Family Home
Sub Type Detached
Listing Status Sold
Purchase Type For Sale
Square Footage 3,280 sqft
Price per Sqft $141
Subdivision None Available
MLS Listing ID 1002075764
Sold Date 02/28/19
Style Colonial
Bedrooms 4
Full Baths 4
HOA Y/N N
Abv Grd Liv Area 2,500
Originating Board MRIS
Year Built 1983
Annual Tax Amount $1,989
Tax Year 2017
Lot Size 27.526 Acres
Acres 27.53
Property Description
Privately in the woods surrounded by farmland. Home has 3 BR's, 4 Full BA's, Heart Pine floors thru-out, Finished basement with potential 4th BR. Apart. above the gar. (1 Lg. BR, 1 Full bath, Kitchenette. Second home 1330 sq ft has Kit., LR, 1 huge BR up, with Full Ba & Laun Rm. 2 car gar with work bench & cabs, 15x20 detached wkshp with skylights & lean too. Paved Dr. 27 Ac. Aprox. 10 open.
Location
State VA
County Madison
Zoning A1
Direction East
Rooms
Basement Rear Entrance, Sump Pump, Full, Partially Finished
Interior
Interior Features Attic, Combination Kitchen/Dining, Dining Area, Family Room Off Kitchen, Kitchenette, Kitchen - Eat-In, Primary Bath(s), Built-Ins, Crown Moldings, Window Treatments, Curved Staircase, WhirlPool/HotTub, Wood Floors
Hot Water Electric
Heating Ceiling, Radiant
Cooling Window Unit(s), Central A/C, Heat Pump(s)
Flooring Hardwood, Tile/Brick
Fireplaces Number 3
Fireplaces Type Equipment, Mantel(s), Screen, Flue for Stove
Equipment Washer/Dryer Hookups Only, Dishwasher, Disposal, Washer, Refrigerator, Oven - Wall, Cooktop, Central Vacuum, Icemaker, Microwave, Oven/Range - Electric, Dryer - Front Loading, Exhaust Fan, Oven - Self Cleaning, Range Hood, Water Conditioner - Owned, Water Heater
Fireplace Y
Window Features Double Pane
Appliance Washer/Dryer Hookups Only, Dishwasher, Disposal, Washer, Refrigerator, Oven - Wall, Cooktop, Central Vacuum, Icemaker, Microwave, Oven/Range - Electric, Dryer - Front Loading, Exhaust Fan, Oven - Self Cleaning, Range Hood, Water Conditioner - Owned, Water Heater
Heat Source Wood, Electric
Laundry Main Floor
Exterior
Exterior Feature Deck(s), Porch(es)
Parking Features Garage - Front Entry, Garage Door Opener
Garage Spaces 2.0
Fence Partially
Water Access N
View Pasture, Trees/Woods, Garden/Lawn
Roof Type Asphalt
Street Surface Black Top
Accessibility None
Porch Deck(s), Porch(es)
Road Frontage Private
Attached Garage 2
Total Parking Spaces 2
Garage Y
Building
Lot Description Backs to Trees, Vegetation Planting, Private, Secluded, Stream/Creek, Landscaping
Story 3+
Sewer Septic Exists
Water Well
Architectural Style Colonial
Level or Stories 3+
Additional Building Above Grade, Below Grade
Structure Type Dry Wall
New Construction N
Schools
High Schools Madison County
School District Madison County Public Schools
Others
Senior Community No
Tax ID 56- - - -7B
Ownership Fee Simple
SqFt Source Estimated
Security Features Main Entrance Lock,Smoke Detector
Acceptable Financing Conventional
Horse Property N
Listing Terms Conventional
Financing Conventional
Special Listing Condition Standard
Read Less
Want to know what your home might be worth? Contact us for a FREE valuation!

Our team is ready to help you sell your home for the highest possible price ASAP

Bought with Non Member • Non Subscribing Office





