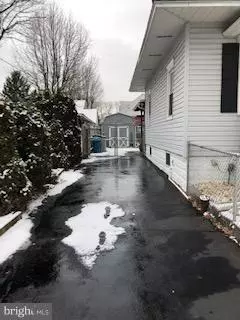$205,000
$225,000
8.9%For more information regarding the value of a property, please contact us for a free consultation.
936 EDGEWOOD AVE Bensalem, PA 19020
4 Beds
1 Bath
5,000 Sqft Lot
Key Details
Sold Price $205,000
Property Type Single Family Home
Sub Type Detached
Listing Status Sold
Purchase Type For Sale
Subdivision Torresdale Manor
MLS Listing ID PABU308098
Sold Date 02/25/19
Style Traditional
Bedrooms 4
Full Baths 1
HOA Y/N N
Originating Board BRIGHT
Year Built 1940
Annual Tax Amount $3,412
Tax Year 2018
Lot Size 5,000 Sqft
Acres 0.11
Lot Dimensions 50 X 100 Public Records
Property Description
Welcome to 936 Edgewood Ave! This home is warm and inviting as it is but could use some cosmetic updating. Large L shaped living Room. Bright and spacious eat in kitchen with tons of cabinets and counter space. off the kitchen is a covered patio, perfect for your morning cup of coffee. Good sized bedroom and full bath complete the first floor. Upstairs has 2 good size bedrooms one with walk in closet. Great sized master bedroom with large walk in closet. Great potential for a master suite! Fully fenced in yard with a large shed that's currently set up as a workshop. Smaller shed for all your lawn equipment. Cement patio and small pond complete the very private back yard. Walk up basement that has laundry area and tons of storage. Sump pump with battery back up. Large driveway. Replaced windows. This is an Estate sale and is being sold "AS IS". Buyer is responsible for any repairs that may be required for Bensalem Township Use and Occupancy Certification and any Lender repairs that may be called for.
Location
State PA
County Bucks
Area Bensalem Twp (10102)
Zoning R2
Rooms
Other Rooms Living Room, Primary Bedroom, Bedroom 2, Bedroom 3, Bedroom 4, Kitchen, Basement
Basement Full
Main Level Bedrooms 1
Interior
Interior Features Carpet, Ceiling Fan(s), Combination Dining/Living, Kitchen - Eat-In
Hot Water Natural Gas
Heating Radiator
Cooling None
Flooring Carpet, Vinyl
Equipment Dishwasher, Dryer, Exhaust Fan, Stove, Washer
Fireplace N
Window Features Double Pane
Appliance Dishwasher, Dryer, Exhaust Fan, Stove, Washer
Heat Source Natural Gas
Laundry Basement
Exterior
Exterior Feature Patio(s), Porch(es)
Garage Spaces 4.0
Fence Chain Link, Fully
Utilities Available Cable TV
Water Access N
Roof Type Shingle
Accessibility None
Porch Patio(s), Porch(es)
Total Parking Spaces 4
Garage N
Building
Lot Description Landscaping, Level, Pond, Private, Rear Yard, SideYard(s), Front Yard
Story 2
Foundation Block
Sewer Public Sewer
Water Public
Architectural Style Traditional
Level or Stories 2
Additional Building Above Grade, Below Grade
Structure Type Dry Wall,Paneled Walls
New Construction N
Schools
High Schools Bensalem
School District Bensalem Township
Others
Senior Community No
Tax ID 02-023-101
Ownership Fee Simple
SqFt Source Estimated
Acceptable Financing Cash, Conventional, FHA, VA
Horse Property N
Listing Terms Cash, Conventional, FHA, VA
Financing Cash,Conventional,FHA,VA
Special Listing Condition Standard
Read Less
Want to know what your home might be worth? Contact us for a FREE valuation!

Our team is ready to help you sell your home for the highest possible price ASAP

Bought with Timothy Collins • Re/Max One Realty


