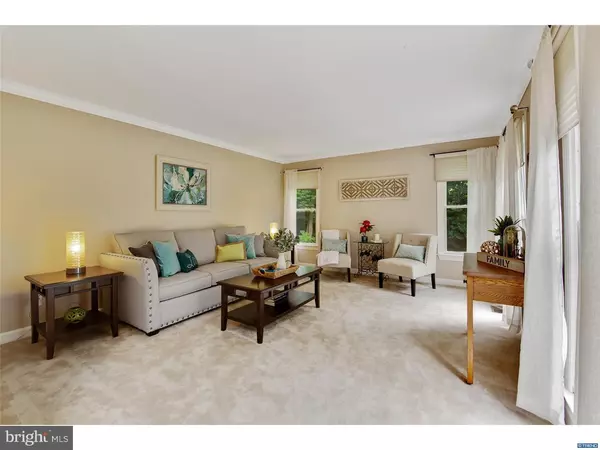$567,500
$574,900
1.3%For more information regarding the value of a property, please contact us for a free consultation.
12 DERICKSON DR Wilmington, DE 19808
4 Beds
4 Baths
0.71 Acres Lot
Key Details
Sold Price $567,500
Property Type Single Family Home
Sub Type Detached
Listing Status Sold
Purchase Type For Sale
Subdivision Linden Valley
MLS Listing ID 1002164146
Sold Date 02/14/19
Style Colonial
Bedrooms 4
Full Baths 3
Half Baths 1
HOA Y/N N
Originating Board TREND
Year Built 1997
Annual Tax Amount $3,947
Tax Year 2017
Lot Size 0.710 Acres
Acres 0.71
Lot Dimensions 259.80 x 262.50
Property Description
Must see to appreciate this spectacular custom home in a fabulous location! Upon entering this immaculately maintained one-of-a-kind home, you'll appreciate the attention to detail and quality upgrades that appeal to today's discriminating buyers. The beautiful front entrance, gorgeous hardwood floors, custom moldings, and a soaring two-story foyer greet you with warmth and casual elegance. The spacious living room and dining room feature custom moldings and ample windows for plenty of natural light. The heart of the home is the beautiful open concept kitchen and family room area, a perfect place for entertaining and spending time with family and friends. With its solid maple raised panel cabinetry, top of the line stainless appliances, walk-in pantry, center island with seating, and gorgeous granite countertops, this kitchen offers quality not found in today's new construction. A marble double-sided fireplace is the centerpiece of the huge family room that flows to a wonderful sunroom with lovely views of the private wooded lot with two streams. New sliders(2014) from the kitchen lead to a lovely deck & private level backyard offering a tranquil getaway. Completing the first floor is a playroom/office and large laundry room tucked away from the main living areas. The spacious master suite is a true retreat that includes cathedral ceilings, a huge walk-in closet, and an exquisite renovated(2017) master bath with quartz countertops and custom Roman shower with marble surround. Completing the second floor are three additional bedrooms with ample closet space and a second updated(2015) full bath with marble subway tile and gorgeous tile flooring. And there's more The finished walkout basement features a home office, a cedar closet, a huge newly carpeted family room & game room with wet bar, and another beautifully updated full bath. This multi-use area could easily be transformed into an in-law suite or any number of other uses. New Roof in 2014 includes a transferrable lifetime warranty. This unique property is in a quiet enclave tucked away at the end of a cul de sac, yet is within walking distance to parks, restaurants, and shopping. Close to all major roadways and employers, and with Red Clay schools, this is the best of all worlds. Don't miss the opportunity to make this your fabulous new home!
Location
State DE
County New Castle
Area Elsmere/Newport/Pike Creek (30903)
Zoning NC21
Rooms
Other Rooms Living Room, Dining Room, Primary Bedroom, Bedroom 2, Bedroom 3, Kitchen, Family Room, Bedroom 1, In-Law/auPair/Suite, Other, Attic
Basement Full, Fully Finished
Interior
Interior Features Butlers Pantry, Ceiling Fan(s), Kitchen - Eat-In, Kitchen - Island, Primary Bath(s), Skylight(s), Wet/Dry Bar
Hot Water Propane
Heating Other
Cooling Central A/C
Flooring Fully Carpeted, Tile/Brick, Wood
Fireplaces Number 2
Fireplaces Type Marble
Equipment Built-In Microwave, Built-In Range, Dishwasher
Fireplace Y
Appliance Built-In Microwave, Built-In Range, Dishwasher
Heat Source Bottled Gas/Propane
Laundry Main Floor
Exterior
Exterior Feature Deck(s), Porch(es)
Parking Features Inside Access
Garage Spaces 5.0
Utilities Available Cable TV
Water Access N
Roof Type Pitched,Shingle
Accessibility None
Porch Deck(s), Porch(es)
Attached Garage 2
Total Parking Spaces 5
Garage Y
Building
Lot Description Cul-de-sac
Story 2
Foundation Concrete Perimeter
Sewer Public Sewer
Water Public
Architectural Style Colonial
Level or Stories 2
Additional Building Above Grade, Below Grade
Structure Type Cathedral Ceilings,High
New Construction N
Schools
School District Red Clay Consolidated
Others
Senior Community No
Tax ID 08-031.00-004
Ownership Fee Simple
SqFt Source Estimated
Security Features Security System
Acceptable Financing Conventional
Listing Terms Conventional
Financing Conventional
Special Listing Condition Standard
Read Less
Want to know what your home might be worth? Contact us for a FREE valuation!

Our team is ready to help you sell your home for the highest possible price ASAP

Bought with Chad W Mitchell • RE/MAX 1st Choice - Middletown




