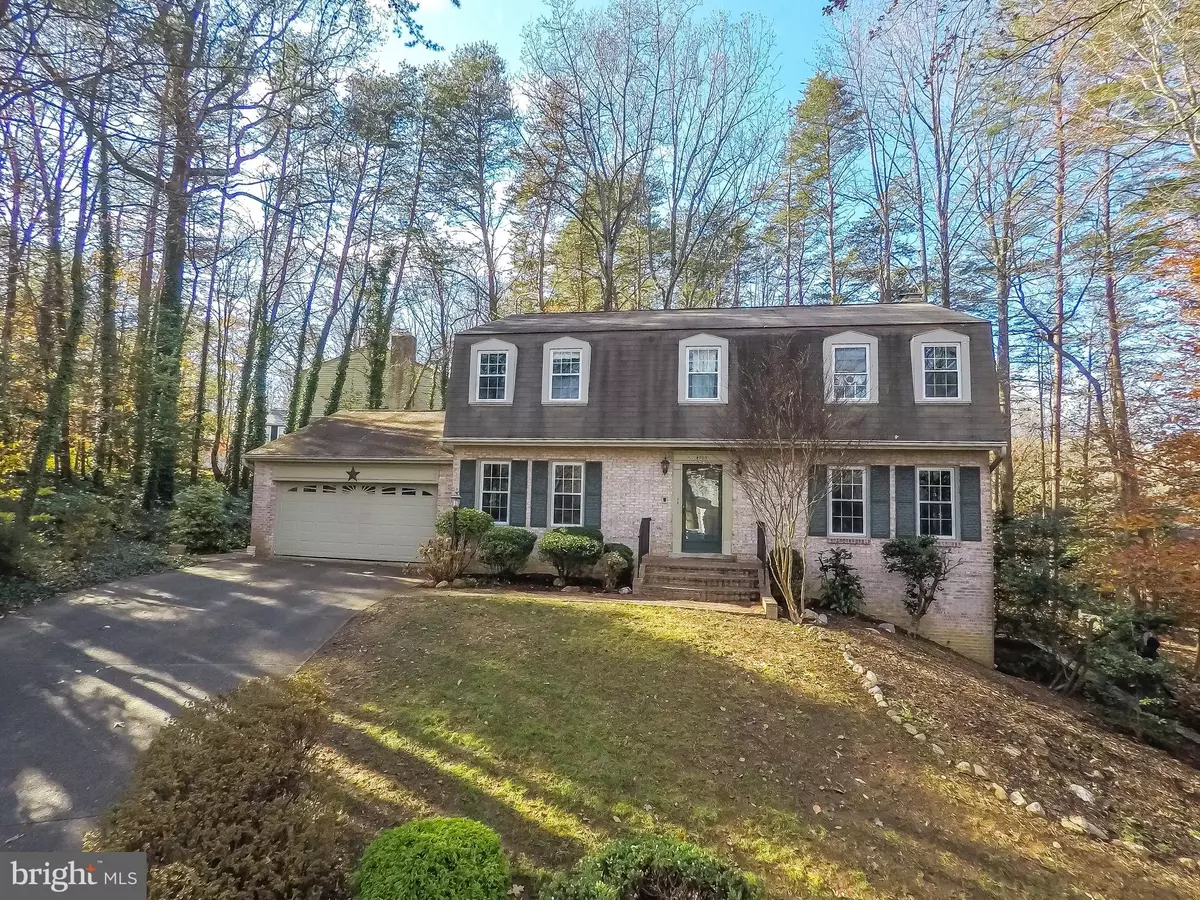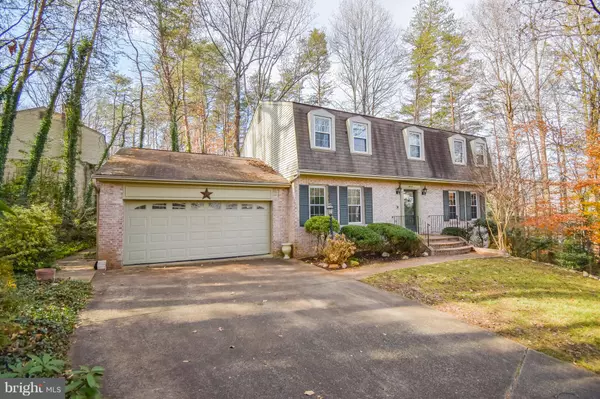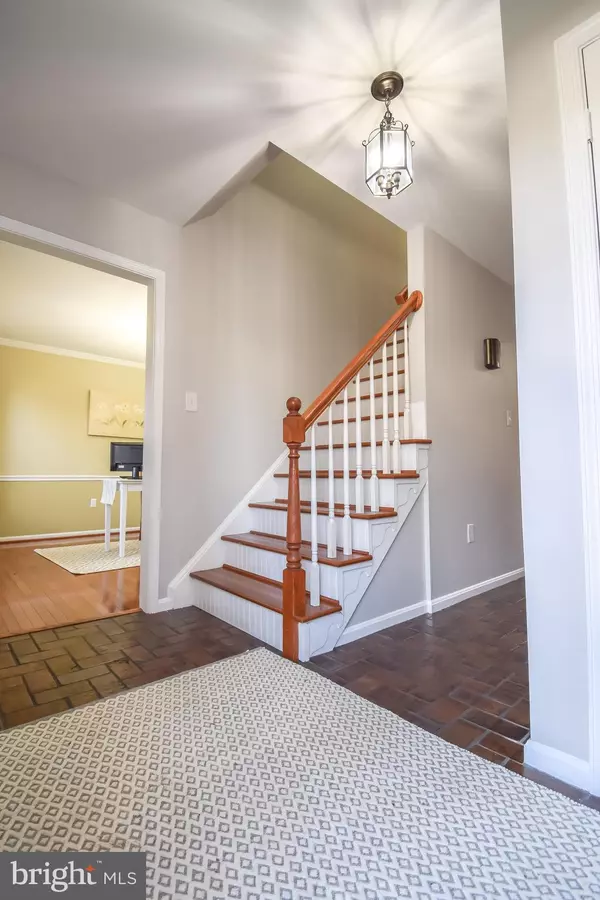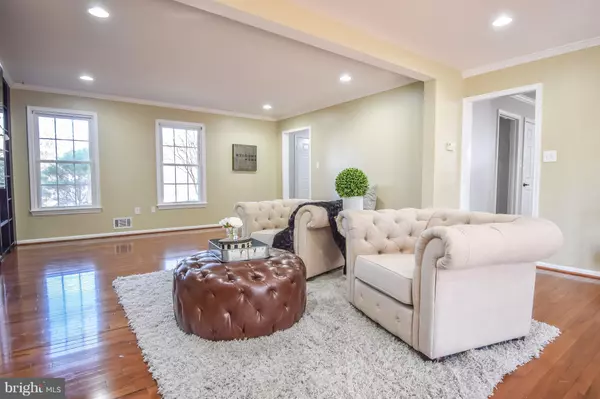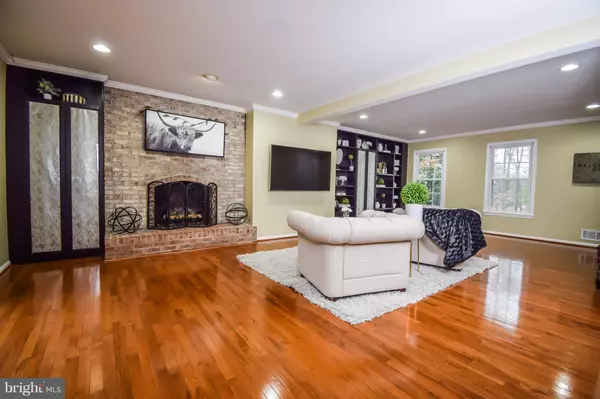$428,500
$435,000
1.5%For more information regarding the value of a property, please contact us for a free consultation.
4703 DUNCAN PL Dumfries, VA 22025
5 Beds
4 Baths
3,304 SqFt
Key Details
Sold Price $428,500
Property Type Single Family Home
Sub Type Detached
Listing Status Sold
Purchase Type For Sale
Square Footage 3,304 sqft
Price per Sqft $129
Subdivision Lake Montclair
MLS Listing ID VAPW101092
Sold Date 02/13/19
Style Colonial
Bedrooms 5
Full Baths 3
Half Baths 1
HOA Fees $57/mo
HOA Y/N Y
Abv Grd Liv Area 2,240
Originating Board MRIS
Year Built 1976
Annual Tax Amount $4,776
Tax Year 2018
Lot Size 0.310 Acres
Acres 0.31
Property Description
Not your cookie cutter colonial! Located on a quiet cul-de-sac, this home boasts a unique great room spanning the width of the home boasting gleaming hardwood floors custom built-ins and cozy brick fireplace. Updated kitchen greets you at rear of home with loads of cabinet space, granite counters, stainless steel appliances and six foot wide pantry. Hardwood stairs lead you to upper level with master bedroom with fresh paint, new carpet and updated attached full bath. Three more large bedrooms upstairs, full bathroom and upper level laundry! Head down to fully finished basement with spacious legal 5th bedroom, full bathroom, large living area with wood burning fireplace, work out room and private entrance. Large rear deck and covered patio great for entertaining. Professionally staged to shine and 1 year home warranty offered by seller! Highly sought after Montclair community with 108 acre private lake, 3 beaches, basketball courts, tot lots, and loads of community activities! Country club, golf club and pool membership available!
Location
State VA
County Prince William
Zoning RPC
Direction East
Rooms
Other Rooms Dining Room, Primary Bedroom, Bedroom 2, Bedroom 3, Bedroom 4, Bedroom 5, Kitchen, Game Room, Foyer, Breakfast Room, Exercise Room, Great Room, Laundry
Basement Rear Entrance, Connecting Stairway, Sump Pump, Fully Finished, Walkout Level, Windows
Interior
Interior Features Attic, Kitchen - Gourmet, Combination Kitchen/Dining, Primary Bath(s), Built-Ins, Chair Railings, Upgraded Countertops, Crown Moldings, Floor Plan - Open
Hot Water Electric
Heating Heat Pump(s)
Cooling Central A/C
Flooring Hardwood, Carpet, Tile/Brick
Fireplaces Number 2
Fireplaces Type Equipment, Mantel(s)
Equipment Washer, Dryer, Dishwasher, Disposal, Microwave, Oven/Range - Electric, Refrigerator, Water Heater, Icemaker
Furnishings No
Fireplace Y
Window Features Double Pane,Vinyl Clad
Appliance Washer, Dryer, Dishwasher, Disposal, Microwave, Oven/Range - Electric, Refrigerator, Water Heater, Icemaker
Heat Source Electric
Laundry Upper Floor
Exterior
Exterior Feature Deck(s), Patio(s)
Parking Features Garage Door Opener
Garage Spaces 4.0
Community Features Commercial Vehicles Prohibited, Covenants, Pets - Allowed, RV/Boat/Trail
Utilities Available Cable TV Available, Fiber Optics Available
Amenities Available Lake, Beach, Boat Ramp, Basketball Courts, Golf Course Membership Available, Jog/Walk Path, Library, Picnic Area, Pier/Dock, Pool Mem Avail, Tennis Courts, Tot Lots/Playground, Volleyball Courts, Water/Lake Privileges
Water Access Y
Water Access Desc Boat - Electric Motor Only,Canoe/Kayak,Fishing Allowed,Private Access,Sail,Swimming Allowed
Roof Type Asphalt
Street Surface Paved
Accessibility None
Porch Deck(s), Patio(s)
Road Frontage City/County
Attached Garage 2
Total Parking Spaces 4
Garage Y
Building
Lot Description Backs to Trees, Cul-de-sac, Landscaping, No Thru Street, Partly Wooded
Story 3+
Foundation Concrete Perimeter
Sewer Public Sewer
Water Public
Architectural Style Colonial
Level or Stories 3+
Additional Building Above Grade, Below Grade
Structure Type Dry Wall
New Construction N
Schools
Elementary Schools Pattie
Middle Schools Graham Park
High Schools Forest Park
School District Prince William County Public Schools
Others
HOA Fee Include Common Area Maintenance,Management,Pier/Dock Maintenance,Reserve Funds,Road Maintenance
Senior Community No
Tax ID 10168
Ownership Fee Simple
SqFt Source Assessor
Acceptable Financing FHA, Conventional
Horse Property N
Listing Terms FHA, Conventional
Financing FHA,Conventional
Special Listing Condition Standard
Read Less
Want to know what your home might be worth? Contact us for a FREE valuation!

Our team is ready to help you sell your home for the highest possible price ASAP

Bought with Douglas Ackerson • Redfin Corporation

