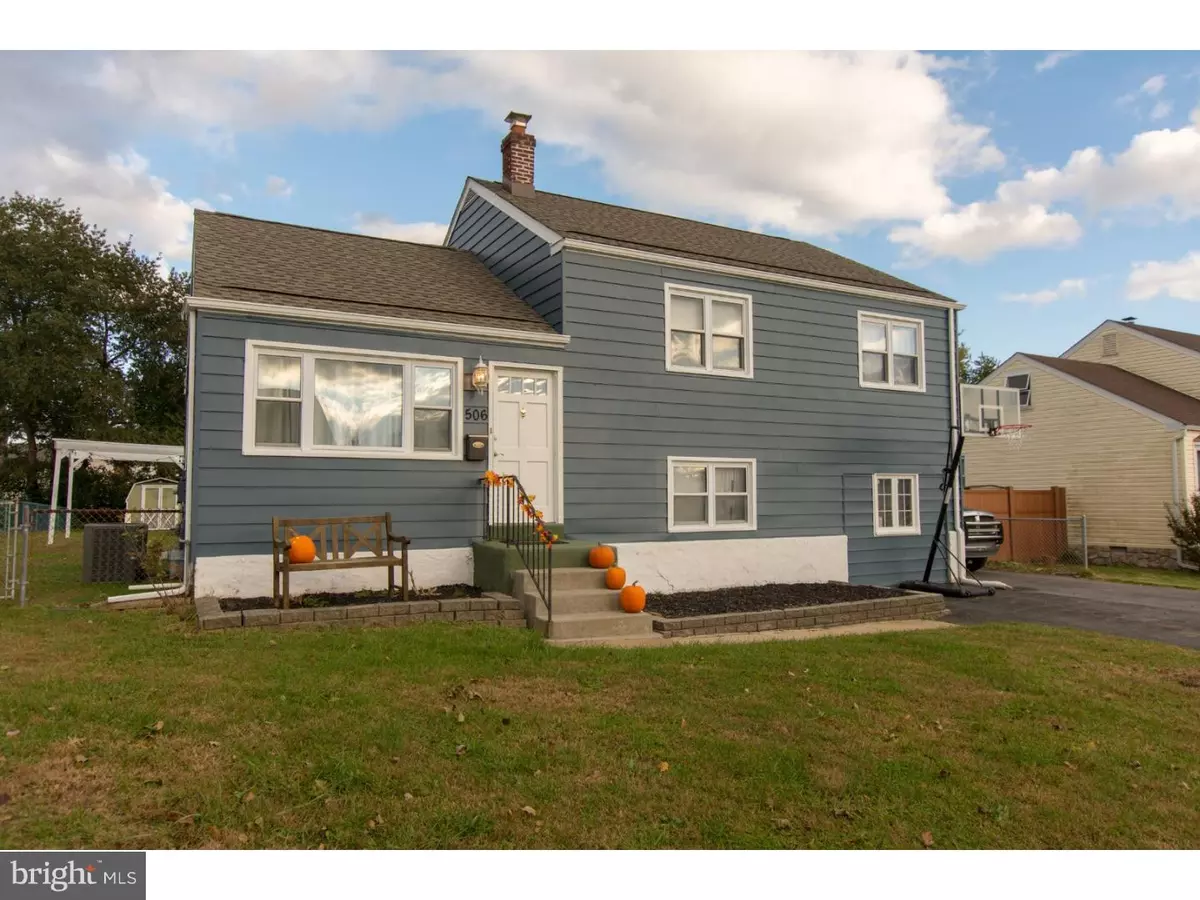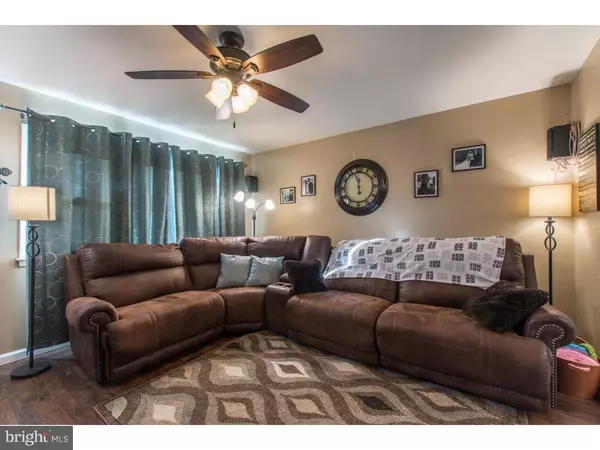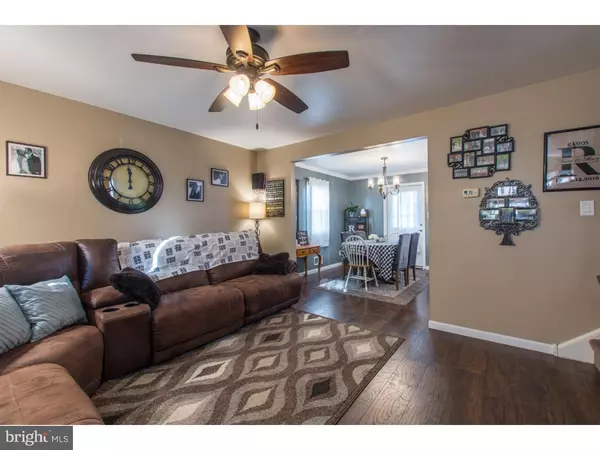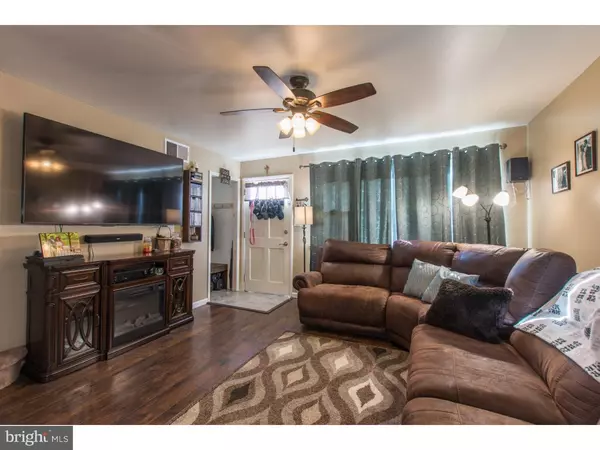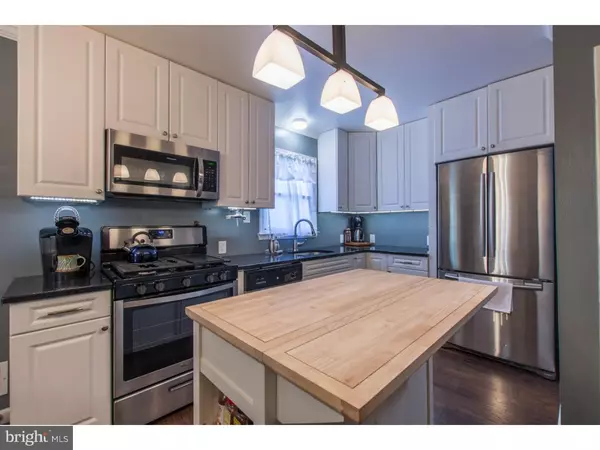$229,990
$229,900
For more information regarding the value of a property, please contact us for a free consultation.
506 N WALNUT ST Newport, DE 19804
3 Beds
2 Baths
1,950 SqFt
Key Details
Sold Price $229,990
Property Type Single Family Home
Sub Type Detached
Listing Status Sold
Purchase Type For Sale
Square Footage 1,950 sqft
Price per Sqft $117
Subdivision Bestfield
MLS Listing ID DENC100324
Sold Date 01/18/19
Style Colonial,Split Level
Bedrooms 3
Full Baths 1
Half Baths 1
HOA Y/N N
Abv Grd Liv Area 1,950
Originating Board TREND
Year Built 1955
Annual Tax Amount $1,612
Tax Year 2017
Lot Size 9,583 Sqft
Acres 0.22
Lot Dimensions 65X150
Property Description
Brand new on the market! This wonderfully updated Split Level located in the lovely community of Bestfield sits on a fantastic lot. This Home has been updated by the current owners and features a new roof and gutters(2015), updated windows throughout, a gorgeous, new eat-in kitchen featuring white 42" cabinets, stainless appliance package, black granite countertops w/ undermount sink, Built-In microwave, gas cooking, and much more. There is beautiful, laminate, hardwood flooring through the entire main level. The spacious Living room is located right off the kitchen. Upstairs, there are 3 bedrooms and a beautifully renovated Full bath w/ all new fixtures, flooring and wainscotting. All bedrooms have ceiling fans. There is a walk-up perfect for storage which could also be converted to a finished room. Downstairs, there is a spacious Family Room for entertaining, an updated powder room and the garage has been converted to living space and serves as a pool room, a media room, office or whatever you need.. There is a Sunroom off the Family room overlooking the large, fenced-in back yard perfect for all kinds of outdoor activities. The back yard has a pergola and 2 sheds which are included in the sale. Large, expanded driveway allows for addt'l parking.
Location
State DE
County New Castle
Area Elsmere/Newport/Pike Creek (30903)
Zoning NC5
Rooms
Other Rooms Living Room, Dining Room, Primary Bedroom, Bedroom 2, Kitchen, Family Room, Bedroom 1, Other, Attic
Basement Full, Unfinished
Interior
Interior Features Kitchen - Island, Ceiling Fan(s), Kitchen - Eat-In
Hot Water Natural Gas
Heating Forced Air
Cooling Central A/C
Flooring Fully Carpeted, Vinyl
Equipment Cooktop, Oven - Self Cleaning, Dishwasher, Energy Efficient Appliances, Built-In Microwave
Fireplace N
Window Features Replacement
Appliance Cooktop, Oven - Self Cleaning, Dishwasher, Energy Efficient Appliances, Built-In Microwave
Heat Source Natural Gas
Laundry Basement
Exterior
Garage Spaces 3.0
Fence Other
Utilities Available Cable TV
Water Access N
Roof Type Pitched,Shingle
Accessibility None
Total Parking Spaces 3
Garage N
Building
Lot Description Level, Front Yard, Rear Yard
Story Other
Foundation Brick/Mortar
Sewer Public Sewer
Water Public
Architectural Style Colonial, Split Level
Level or Stories Other
Additional Building Above Grade
New Construction N
Schools
School District Red Clay Consolidated
Others
Senior Community No
Tax ID 07-042.30-549
Ownership Fee Simple
SqFt Source Assessor
Acceptable Financing Conventional, VA, FHA 203(b)
Listing Terms Conventional, VA, FHA 203(b)
Financing Conventional,VA,FHA 203(b)
Special Listing Condition Standard
Read Less
Want to know what your home might be worth? Contact us for a FREE valuation!

Our team is ready to help you sell your home for the highest possible price ASAP

Bought with Brynn N Beideman • RE/MAX Associates-Hockessin
