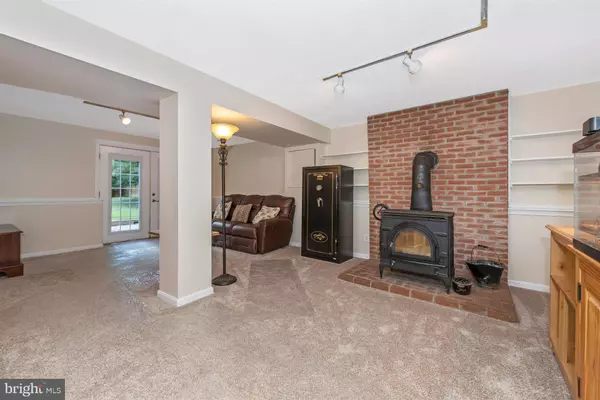$318,000
$318,000
For more information regarding the value of a property, please contact us for a free consultation.
1754 BROOKSHIRE RUN Point Of Rocks, MD 21777
3 Beds
2 Baths
1,432 SqFt
Key Details
Sold Price $318,000
Property Type Single Family Home
Sub Type Detached
Listing Status Sold
Purchase Type For Sale
Square Footage 1,432 sqft
Price per Sqft $222
Subdivision Point Of Rocks Estates
MLS Listing ID 1009606068
Sold Date 01/31/19
Style Split Level
Bedrooms 3
Full Baths 2
HOA Y/N N
Abv Grd Liv Area 1,432
Originating Board BRIGHT
Year Built 1987
Annual Tax Amount $2,621
Tax Year 2018
Lot Size 0.420 Acres
Acres 0.42
Property Description
Don't miss this great deal on a Meticulously cared for Single Family Home with 3 beds 2 baths and 4 levels of living space! NO HOA! Huge fenced yard, 2 decks, a patio, Several Mature Trees and Beautiful Shrubs/Flower Beds, with a Large Storage Shed, Newer Architectural Shingle Roof, Replacement Windows, HVAC, and Wood Stove. Freshly Painted Inside and Outside, New carpet, stainless steel appliances! Hardwood and Ceramic Tile floors on the main level! Commuter friendly with easy access to the MARC Train. USDA 100% FINANCING AVAILABLE! ASK ABOUT FREDERICK COUNTY GRANT PROGRAMS! All this and more! Contact the listing agent with questions.
Location
State MD
County Frederick
Zoning RESIDENTIAL
Rooms
Other Rooms Living Room, Dining Room, Primary Bedroom, Bedroom 2, Bedroom 3, Kitchen, Family Room, Laundry, Bathroom 1, Bathroom 2
Basement Full, Shelving, Poured Concrete, Sump Pump
Interior
Interior Features Attic, Carpet, Ceiling Fan(s), Combination Kitchen/Dining, Floor Plan - Open, Window Treatments, Wood Floors, Wood Stove
Heating Forced Air
Cooling Ceiling Fan(s), Central A/C, Heat Pump(s)
Flooring Carpet, Hardwood, Ceramic Tile, Laminated, Concrete
Equipment Built-In Microwave, Dishwasher, Disposal, Exhaust Fan, Icemaker, Microwave, Oven/Range - Electric, Refrigerator, Stainless Steel Appliances, Washer, Dryer, Water Heater
Window Features Double Pane,Replacement,Screens
Appliance Built-In Microwave, Dishwasher, Disposal, Exhaust Fan, Icemaker, Microwave, Oven/Range - Electric, Refrigerator, Stainless Steel Appliances, Washer, Dryer, Water Heater
Heat Source Electric
Exterior
Exterior Feature Deck(s), Patio(s)
Fence Fully, Rear
Utilities Available Cable TV Available, Electric Available, Water Available
Water Access N
View Trees/Woods
Roof Type Architectural Shingle
Accessibility Level Entry - Main, 2+ Access Exits
Porch Deck(s), Patio(s)
Garage N
Building
Story 3+
Sewer Public Sewer
Water Public
Architectural Style Split Level
Level or Stories 3+
Additional Building Above Grade, Below Grade
Structure Type Dry Wall
New Construction N
Schools
School District Frederick County Public Schools
Others
Senior Community No
Tax ID 1101016059
Ownership Fee Simple
SqFt Source Estimated
Acceptable Financing FHA, Conventional, Cash, USDA, VA
Listing Terms FHA, Conventional, Cash, USDA, VA
Financing FHA,Conventional,Cash,USDA,VA
Special Listing Condition Standard
Read Less
Want to know what your home might be worth? Contact us for a FREE valuation!

Our team is ready to help you sell your home for the highest possible price ASAP

Bought with James C Fink • RE/MAX Plus





