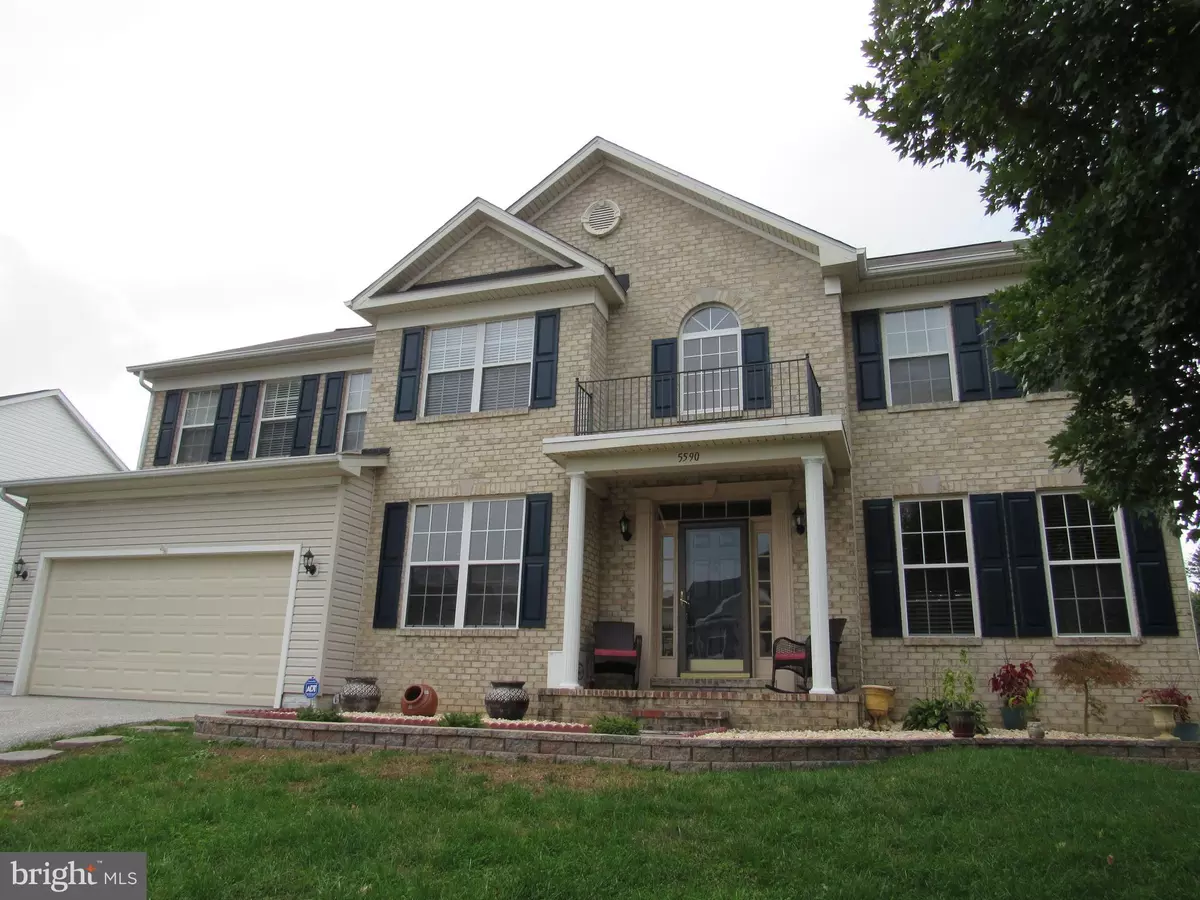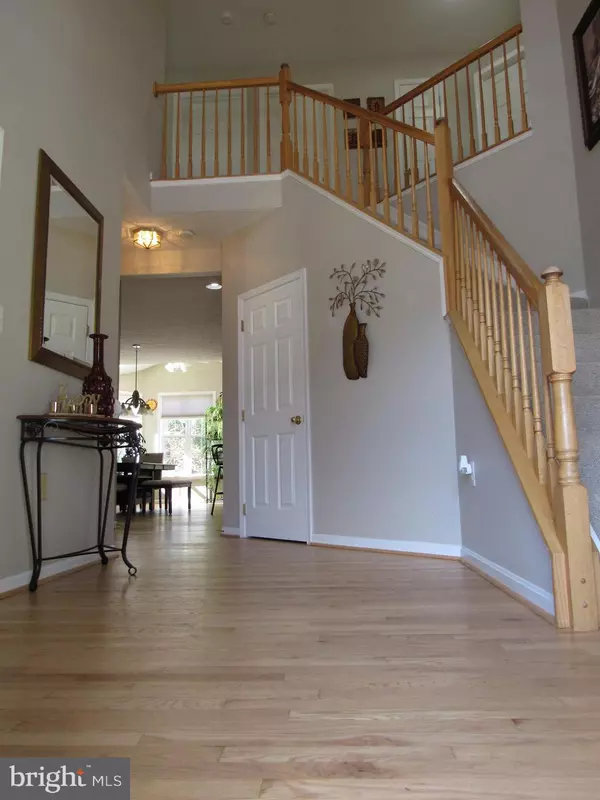$555,000
$550,000
0.9%For more information regarding the value of a property, please contact us for a free consultation.
5590 COMPTON LN Eldersburg, MD 21784
5 Beds
4 Baths
4,298 SqFt
Key Details
Sold Price $555,000
Property Type Single Family Home
Sub Type Detached
Listing Status Sold
Purchase Type For Sale
Square Footage 4,298 sqft
Price per Sqft $129
Subdivision Stone Manor
MLS Listing ID 1009926944
Sold Date 01/31/19
Style Colonial
Bedrooms 5
Full Baths 3
Half Baths 1
HOA Fees $58/qua
HOA Y/N Y
Abv Grd Liv Area 3,098
Originating Board BRIGHT
Year Built 1999
Annual Tax Amount $5,493
Tax Year 2018
Lot Size 0.288 Acres
Acres 0.29
Property Description
Come home to this front porch overlooking a freshly landscaped front yard or wander around back to your private screened gazebo overlooking open space and conservation woods. A two story foyer with turned, hardwood staircase greets you with gleaming hardwood flooring that carries through much of the main level. A gourmet kitchen with a separate sunshine-filled, skylighted breakfast nook overlooks the ceramic-tiled family room. Enter your master bedroom oasis through double doors and features a vaulted ceiling. The attached master bath includes a jetted tub and separate glass-walled shower. The main and lower levels boast 9' ceilings. The lower level includes a theater room, 2nd family room, full bath, separate storage room, and large exterior entrance. Recently updated and upgraded dual zone HVAC system. Two hours notice to show (call listing agent for exceptions)
Location
State MD
County Carroll
Zoning R
Rooms
Other Rooms Living Room, Dining Room, Kitchen, Family Room, Foyer, Breakfast Room, Laundry, Office, Media Room, Full Bath
Basement Connecting Stairway, Partially Finished, Walkout Stairs
Interior
Interior Features Breakfast Area, Carpet, Ceiling Fan(s), Central Vacuum, Curved Staircase, Dining Area, Family Room Off Kitchen, Floor Plan - Open, Floor Plan - Traditional, Formal/Separate Dining Room, Kitchen - Gourmet, Kitchen - Island, Kitchen - Table Space, Primary Bath(s), Recessed Lighting, Skylight(s), Stall Shower, Upgraded Countertops, Walk-in Closet(s), Wood Floors
Hot Water 60+ Gallon Tank, Natural Gas
Heating Heat Pump - Electric BackUp
Cooling Ceiling Fan(s), Central A/C, Zoned
Flooring Hardwood, Ceramic Tile, Carpet
Fireplaces Number 1
Fireplaces Type Gas/Propane
Equipment Built-In Microwave, Central Vacuum, Dishwasher, Disposal, Dryer, Exhaust Fan, Icemaker, Oven - Self Cleaning, Oven - Single, Oven/Range - Gas, Refrigerator, Stainless Steel Appliances, Stove, Washer, Water Heater
Fireplace N
Window Features Palladian,Skylights
Appliance Built-In Microwave, Central Vacuum, Dishwasher, Disposal, Dryer, Exhaust Fan, Icemaker, Oven - Self Cleaning, Oven - Single, Oven/Range - Gas, Refrigerator, Stainless Steel Appliances, Stove, Washer, Water Heater
Heat Source Natural Gas
Laundry Main Floor
Exterior
Exterior Feature Deck(s), Porch(es), Screened, Patio(s)
Parking Features Garage - Front Entry, Garage Door Opener, Inside Access
Garage Spaces 2.0
Utilities Available Cable TV, Natural Gas Available, Phone Available
Water Access N
View Garden/Lawn, Trees/Woods
Roof Type Asphalt
Accessibility None
Porch Deck(s), Porch(es), Screened, Patio(s)
Attached Garage 2
Total Parking Spaces 2
Garage Y
Building
Story 2
Sewer Public Sewer
Water Public
Architectural Style Colonial
Level or Stories 2
Additional Building Above Grade, Below Grade
New Construction N
Schools
Elementary Schools Freedom District
Middle Schools Oklahoma Road
High Schools Liberty
School District Carroll County Public Schools
Others
Senior Community No
Tax ID 0705095379
Ownership Fee Simple
SqFt Source Estimated
Security Features Carbon Monoxide Detector(s),Smoke Detector
Horse Property N
Special Listing Condition Standard
Read Less
Want to know what your home might be worth? Contact us for a FREE valuation!

Our team is ready to help you sell your home for the highest possible price ASAP

Bought with Rose E Lancelotta • Coldwell Banker Realty




