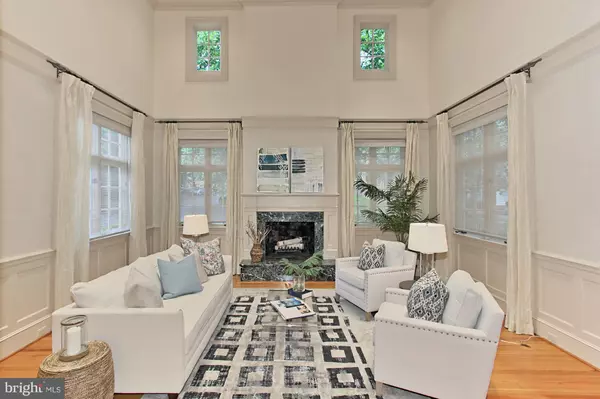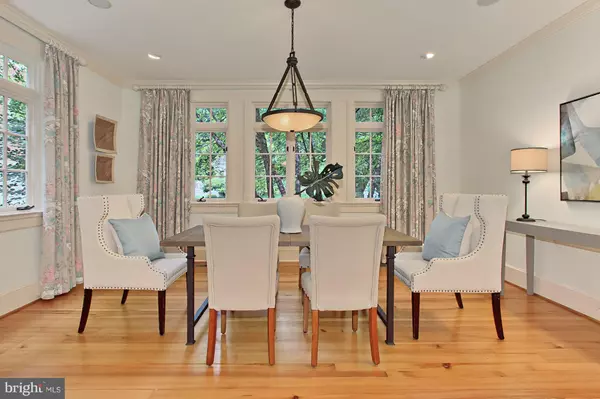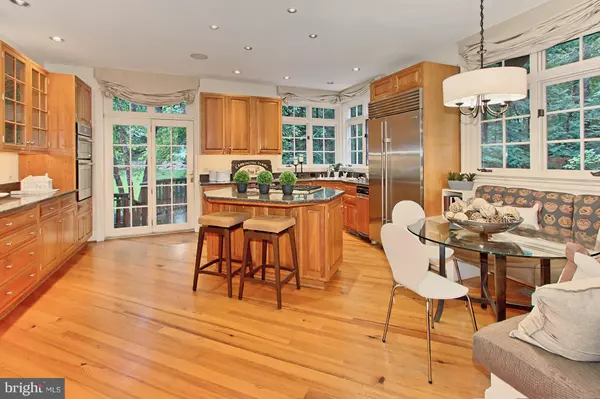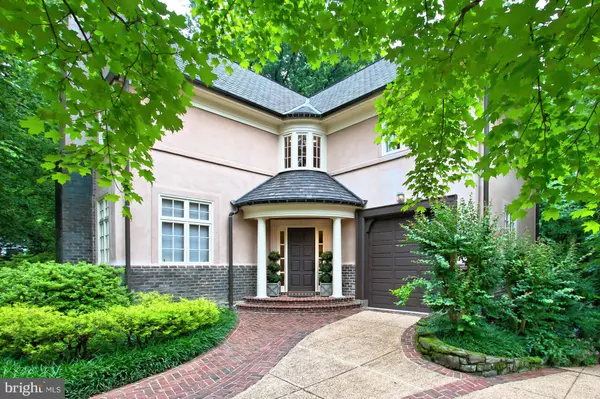$1,712,500
$1,795,000
4.6%For more information regarding the value of a property, please contact us for a free consultation.
3733 N TAZEWELL ST Arlington, VA 22207
4 Beds
5 Baths
5,222 SqFt
Key Details
Sold Price $1,712,500
Property Type Single Family Home
Sub Type Detached
Listing Status Sold
Purchase Type For Sale
Square Footage 5,222 sqft
Price per Sqft $327
Subdivision Gulf Branch
MLS Listing ID VAAR102190
Sold Date 01/28/19
Style Manor,Traditional
Bedrooms 4
Full Baths 4
Half Baths 1
HOA Y/N N
Abv Grd Liv Area 3,782
Originating Board BRIGHT
Year Built 1993
Annual Tax Amount $15,879
Tax Year 2018
Lot Size 10,140 Sqft
Acres 0.23
Property Description
Rare North Arlington location backs to 42 Acres of Parkland Spectacular custom ' 1 of a kind' English Arts & Crafts home features bespoke owner's suite with English library/sitting room , with tree house views. 4 BR's , 4.5 baths sited on an incomparable cul-de-sac just minutes to DC. Old World craftsmanship, superb r details; vintage heart pine floors , custom wrought iron rails & 4 masonry fireplaces . Wine cellar, 2 car hi/ low garages and all of this backing to Gulf Branch ! Sophisticated and Extraordinary in all ways. This is the home you've been waiting for. Heart of Arlington, DC,McLean and Tysons- all just minutes away.
Location
State VA
County Arlington
Zoning R-10
Direction Southwest
Rooms
Other Rooms Living Room, Dining Room, Primary Bedroom, Bedroom 2, Bedroom 3, Bedroom 4, Kitchen, Game Room, Family Room, Foyer, Breakfast Room, 2nd Stry Fam Ovrlk, Study, In-Law/auPair/Suite, Laundry, Mud Room, Other, Storage Room, Utility Room, Bathroom 1
Basement Outside Entrance, Rear Entrance, Side Entrance, Daylight, Partial, Full, Fully Finished, Walkout Level, Shelving
Interior
Interior Features Attic, Family Room Off Kitchen, Kitchen - Gourmet, Breakfast Area, Kitchen - Island, Kitchen - Table Space, Dining Area, Primary Bath(s), Built-Ins, Upgraded Countertops, Crown Moldings, Wood Floors, Wainscotting, Curved Staircase, Recessed Lighting, 2nd Kitchen, Bar, Carpet, Cedar Closet(s), Central Vacuum, Chair Railings, Floor Plan - Traditional, Formal/Separate Dining Room, Kitchen - Eat-In, Pantry, Sprinkler System, Walk-in Closet(s), Window Treatments, Wine Storage, Other
Hot Water Electric
Heating Forced Air, Zoned
Cooling Central A/C, Zoned
Flooring Hardwood, Carpet
Fireplaces Number 4
Fireplaces Type Gas/Propane, Mantel(s), Wood
Equipment Central Vacuum, Cooktop, Dishwasher, Disposal, Refrigerator, Icemaker, Humidifier, Microwave, Oven - Wall, Exhaust Fan, Washer/Dryer Stacked
Fireplace Y
Window Features Bay/Bow,Casement,Screens,Atrium
Appliance Central Vacuum, Cooktop, Dishwasher, Disposal, Refrigerator, Icemaker, Humidifier, Microwave, Oven - Wall, Exhaust Fan, Washer/Dryer Stacked
Heat Source Natural Gas
Laundry Upper Floor
Exterior
Exterior Feature Patio(s), Balcony, Deck(s)
Parking Features Garage - Front Entry, Garage - Rear Entry, Garage Door Opener, Basement Garage, Inside Access, Oversized
Garage Spaces 2.0
Fence Rear, Fully, Wood
Utilities Available Cable TV, Fiber Optics Available, Natural Gas Available, Under Ground
Water Access N
View Trees/Woods, Creek/Stream, Garden/Lawn, Scenic Vista
Roof Type Architectural Shingle
Street Surface Black Top
Accessibility None
Porch Patio(s), Balcony, Deck(s)
Road Frontage City/County
Attached Garage 2
Total Parking Spaces 2
Garage Y
Building
Lot Description Backs to Trees, Backs - Parkland, Cul-de-sac, Landscaping, Level, Not In Development, Partly Wooded, Private, Premium, Rear Yard, Secluded, Stream/Creek, Trees/Wooded
Story 3+
Sewer Public Sewer
Water Public
Architectural Style Manor, Traditional
Level or Stories 3+
Additional Building Above Grade, Below Grade
Structure Type 2 Story Ceilings,9'+ Ceilings,Dry Wall,Tray Ceilings,Vaulted Ceilings,Cathedral Ceilings,Masonry
New Construction N
Schools
Elementary Schools Jamestown
Middle Schools Williamsburg
High Schools Yorktown
School District Arlington County Public Schools
Others
Senior Community No
Tax ID 03-036-250
Ownership Fee Simple
SqFt Source Assessor
Security Features Security System
Acceptable Financing Cash, Conventional, Private, Other
Horse Property N
Listing Terms Cash, Conventional, Private, Other
Financing Cash,Conventional,Private,Other
Special Listing Condition Standard
Read Less
Want to know what your home might be worth? Contact us for a FREE valuation!

Our team is ready to help you sell your home for the highest possible price ASAP

Bought with Mitchell S Curtis • KW Metro Center




