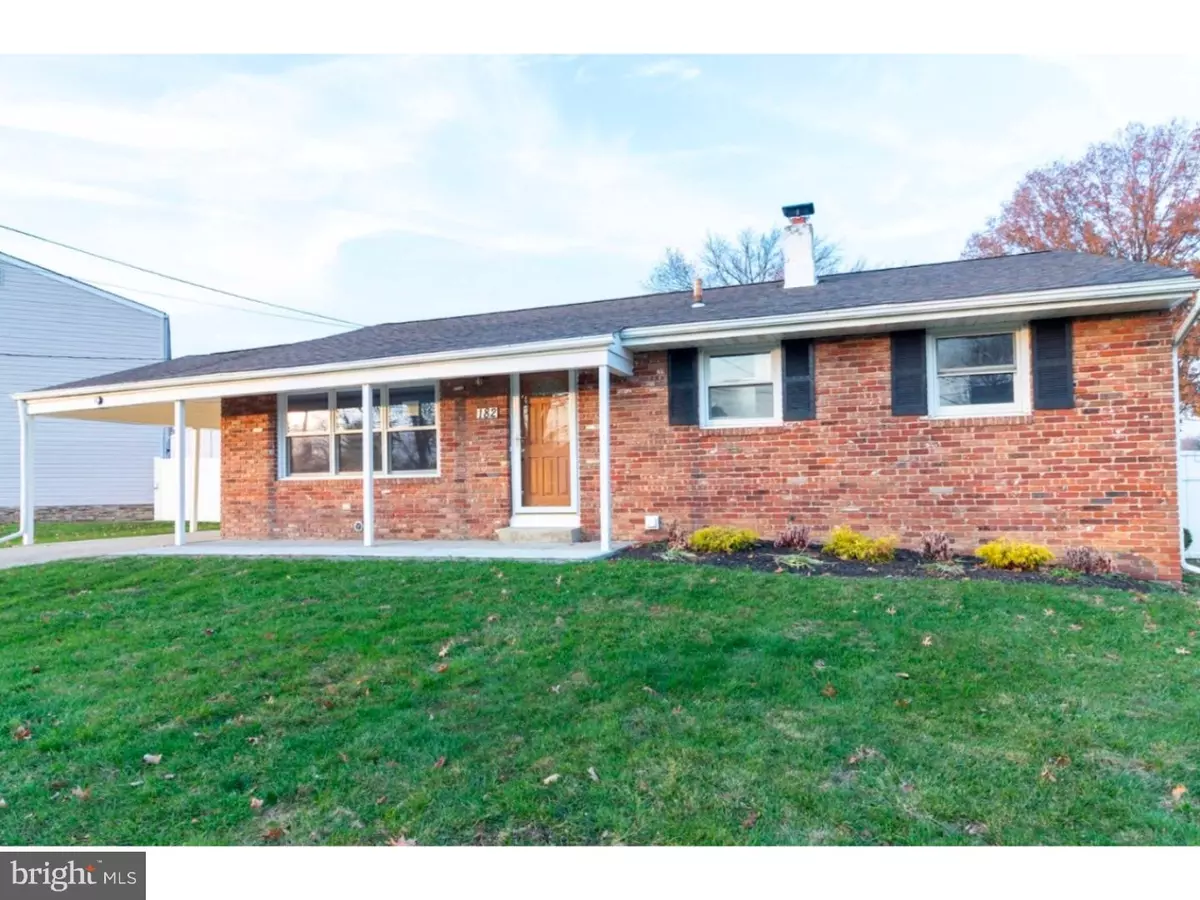$252,000
$269,900
6.6%For more information regarding the value of a property, please contact us for a free consultation.
182 ELTON AVE Hamilton Twp, NJ 08620
3 Beds
2 Baths
1,332 SqFt
Key Details
Sold Price $252,000
Property Type Single Family Home
Sub Type Detached
Listing Status Sold
Purchase Type For Sale
Square Footage 1,332 sqft
Price per Sqft $189
Subdivision None Available
MLS Listing ID NJME121016
Sold Date 01/28/19
Style Ranch/Rambler
Bedrooms 3
Full Baths 1
Half Baths 1
HOA Y/N N
Abv Grd Liv Area 1,332
Originating Board TREND
Year Built 1965
Annual Tax Amount $6,866
Tax Year 2018
Lot Size 8,775 Sqft
Acres 0.2
Lot Dimensions 75X117
Property Description
Welcome home to this beautifully renovated three bedroom, one and a half bath rancher in Hamilton Twp! This property features brand new everything! New roof, kitchen, baths, HVAC, and hardwood/tile flooring! There is nothing left to do here except move in! The kitchen has granite counter tops, nice bright white shaker style cabinets, stainless steel appliances and a white beveled subway tile backsplash. Off of the kitchen is the spacious dining room and right off the back of the dining room is the bonus room that could be used as a playroom, family room, mud room or whatever you would like! Not only has this property been completely redone but it's in a great location! This property sits right around the corner from Sunnybrae Elementary School and Apollo Park. Major highway Route 295 and Route 130 are within 5 mile drive, Route 206 is within 10 mile drive and the NJ Turnpike is within 15 mile drive or so. Local shopping centers are just minutes away! To help visualize this home's floor plan and to highlight its potential, virtual furnishings may have been added to photos found in this listing.
Location
State NJ
County Mercer
Area Hamilton Twp (21103)
Zoning RES
Rooms
Other Rooms Living Room, Dining Room, Primary Bedroom, Bedroom 2, Kitchen, Bedroom 1, Other
Basement Full
Main Level Bedrooms 3
Interior
Interior Features Kitchen - Eat-In
Hot Water Natural Gas
Heating Gas
Cooling Central A/C
Flooring Wood, Tile/Brick
Fireplace N
Heat Source Natural Gas
Laundry Basement
Exterior
Exterior Feature Patio(s), Porch(es)
Garage Spaces 3.0
Fence Other
Water Access N
Accessibility None
Porch Patio(s), Porch(es)
Total Parking Spaces 3
Garage N
Building
Lot Description Front Yard, Rear Yard
Story 1
Sewer Public Sewer
Water Public
Architectural Style Ranch/Rambler
Level or Stories 1
Additional Building Above Grade
New Construction N
Schools
School District Hamilton Township
Others
Senior Community No
Tax ID 03-02606 03-00137
Ownership Fee Simple
SqFt Source Estimated
Special Listing Condition REO (Real Estate Owned)
Read Less
Want to know what your home might be worth? Contact us for a FREE valuation!

Our team is ready to help you sell your home for the highest possible price ASAP

Bought with Philip Angarone • ERA Central Realty Group - Bordentown




