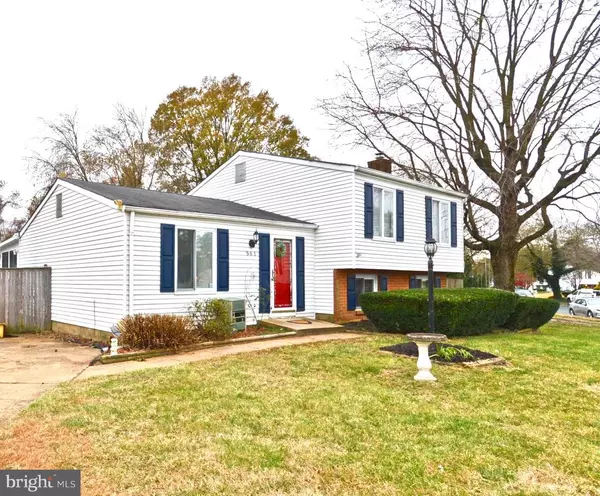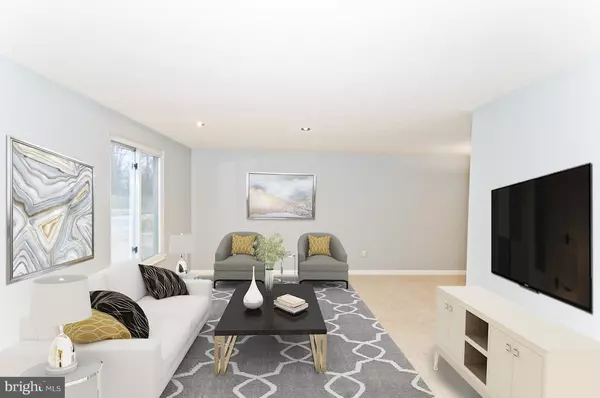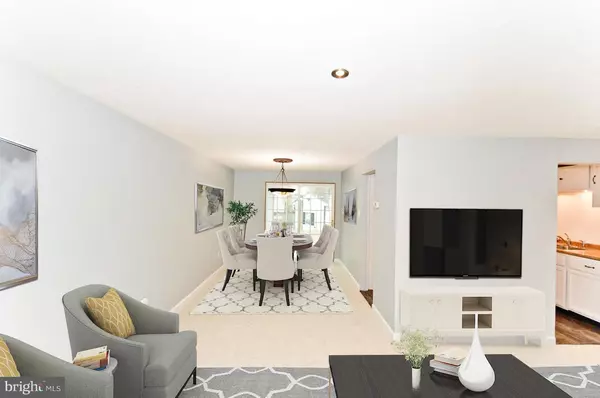$259,900
$259,900
For more information regarding the value of a property, please contact us for a free consultation.
361 CLOVER CT Glen Burnie, MD 21060
3 Beds
2 Baths
1,560 SqFt
Key Details
Sold Price $259,900
Property Type Single Family Home
Sub Type Detached
Listing Status Sold
Purchase Type For Sale
Square Footage 1,560 sqft
Price per Sqft $166
Subdivision Shannon Square
MLS Listing ID MDAA100630
Sold Date 01/24/19
Style Split Level
Bedrooms 3
Full Baths 1
Half Baths 1
HOA Y/N N
Abv Grd Liv Area 1,560
Originating Board BRIGHT
Year Built 1977
Annual Tax Amount $2,703
Tax Year 2018
Lot Size 7,445 Sqft
Acres 0.17
Property Description
Dreams Do Come True! Start the New Year in Your New Home. This classic 3-bedroom, 1.5-bathroom, split level, has a Fresh, New and Modern Look. New Paint, New Carpet, New Floors throughout. Natural Light is Abundant in this traditional floor plan with a living room/dining combination. The Laminate Wood Floors add a Luxurious touch to the Light & Bright Kitchen. Upstairs you'll find the three bedrooms and a full bath. The Finished basement is the perfect winter cuddling spot. It features a vintage wood-burning stove and sliding glass doors leading to the secluded backyard. Entertain or relax and soak up the sun in the Spacious Florida Room; a great extension to the living space. It's surrounded by a Wrap-around Deck, which leads to a granite stone patio and it's enclosed by a Privacy Fence. Your New Home sits on a .17-acre lot with Mature Landscaping, Garden Area and a Dog Run. Need Extra Storage Space? This home has that too! The Backyard Workshop/Shed is powered by electricity. Convenient to Shopping, Transportation, Airport and all major roads. Your New Home is waiting Come Look!
Location
State MD
County Anne Arundel
Zoning R5
Rooms
Basement Daylight, Full
Main Level Bedrooms 3
Interior
Interior Features Attic, Carpet, Combination Dining/Living, Recessed Lighting, Walk-in Closet(s), Wood Stove
Heating Heat Pump(s)
Cooling Central A/C
Flooring Carpet, Ceramic Tile, Laminated
Fireplaces Number 1
Fireplaces Type Wood
Equipment Built-In Microwave, Dishwasher, Dryer, Icemaker, Oven - Self Cleaning, Stove, Washer, Water Heater
Appliance Built-In Microwave, Dishwasher, Dryer, Icemaker, Oven - Self Cleaning, Stove, Washer, Water Heater
Heat Source Electric
Laundry Basement
Exterior
Water Access N
Roof Type Shingle
Accessibility None
Garage N
Building
Story 3+
Sewer Public Sewer
Water Public
Architectural Style Split Level
Level or Stories 3+
Additional Building Above Grade, Below Grade
New Construction N
Schools
Elementary Schools Marley
Middle Schools Marley
High Schools Glen Burnie
School District Anne Arundel County Public Schools
Others
Senior Community No
Tax ID 020374490007067
Ownership Fee Simple
SqFt Source Assessor
Acceptable Financing Conventional, FHA
Listing Terms Conventional, FHA
Financing Conventional,FHA
Special Listing Condition Standard
Read Less
Want to know what your home might be worth? Contact us for a FREE valuation!

Our team is ready to help you sell your home for the highest possible price ASAP

Bought with Gay R Horney • Long & Foster Real Estate, Inc.





