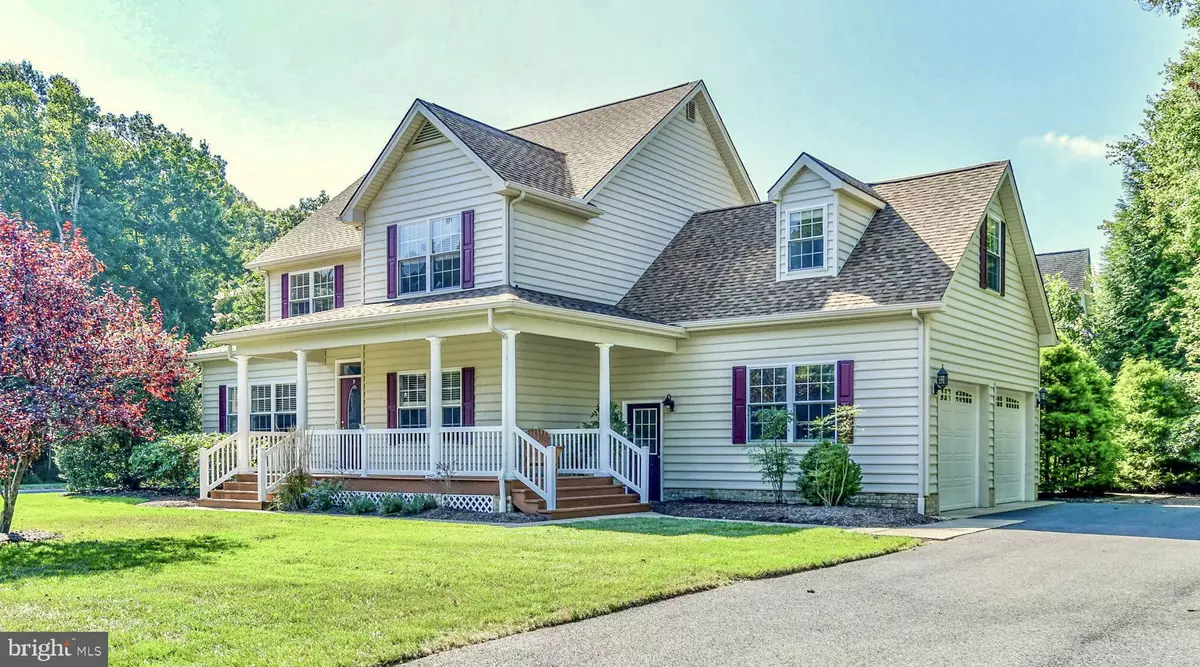$368,000
$365,000
0.8%For more information regarding the value of a property, please contact us for a free consultation.
9836 WINDING TRAIL DR Ocean City, MD 21842
4 Beds
3 Baths
2,700 SqFt
Key Details
Sold Price $368,000
Property Type Single Family Home
Sub Type Detached
Listing Status Sold
Purchase Type For Sale
Square Footage 2,700 sqft
Price per Sqft $136
Subdivision Whispering Woods
MLS Listing ID 1002252718
Sold Date 01/11/19
Style Coastal,Traditional
Bedrooms 4
Full Baths 2
Half Baths 1
HOA Fees $33/ann
HOA Y/N Y
Abv Grd Liv Area 2,700
Originating Board BRIGHT
Year Built 2003
Annual Tax Amount $3,063
Tax Year 2017
Lot Size 10,772 Sqft
Acres 0.25
Lot Dimensions 100x125x103x86
Property Description
Beautiful freshly painted home located in the desirable community of Whispering Woods. The inviting covered porch allows for relaxation, as well as a deck and screened porch. As you enter the foyer you will notice the abundance amount of sunlight flowing through the windows and beautiful hardwood flooring. On the 1st floor, you will find a spacious living room with gas fireplace, large dining room and kitchen with counter bar and desk area. The kitchen provides convenient access to the deck, porch and 2 car garage. There is also a 4th bedroom (or office), half bath and a laundry room with sink. On the 2nd floor, there is a large master suite plus 2 more good sized bedrooms, full bath with 2 sinks and a bonus room over the garage which is great for kids or grandchildren to play. There is lawn irrigation, and a large paved driveway. Pool membership is available at neighboring community of Mystic Harbor for $300/yr. (Olympic size pool). Just minutes away from some of the best waterfront restaurants, shopping, marinas and boat ramp. Close drive to Ocean City and Assateague.
Location
State MD
County Worcester
Area West Ocean City (85)
Zoning RESIDENTIAL
Rooms
Other Rooms Living Room, Dining Room, Primary Bedroom, Bedroom 2, Bedroom 3, Bedroom 4, Kitchen, Laundry, Bathroom 2, Bonus Room, Primary Bathroom, Screened Porch
Main Level Bedrooms 1
Interior
Interior Features Attic, Crown Moldings, Floor Plan - Open, Kitchen - Island, Upgraded Countertops, Walk-in Closet(s), Wood Floors, Chair Railings, Ceiling Fan(s), Primary Bath(s), Window Treatments
Hot Water Electric
Heating Forced Air, Gas, Heat Pump - Electric BackUp
Cooling Central A/C
Flooring Hardwood, Carpet
Fireplaces Number 1
Fireplaces Type Gas/Propane
Equipment Built-In Microwave, Cooktop, Dishwasher, Disposal, Dryer - Electric, Icemaker, Water Heater, Refrigerator, Dryer - Front Loading, Microwave, Oven/Range - Electric, Washer - Front Loading
Furnishings No
Fireplace Y
Window Features Insulated
Appliance Built-In Microwave, Cooktop, Dishwasher, Disposal, Dryer - Electric, Icemaker, Water Heater, Refrigerator, Dryer - Front Loading, Microwave, Oven/Range - Electric, Washer - Front Loading
Heat Source Natural Gas
Laundry Main Floor
Exterior
Exterior Feature Deck(s), Screened, Porch(es)
Parking Features Garage - Side Entry, Garage Door Opener
Garage Spaces 8.0
Utilities Available Cable TV, Electric Available, Natural Gas Available, Sewer Available, Water Available
Water Access N
Roof Type Architectural Shingle
Accessibility Doors - Swing In
Porch Deck(s), Screened, Porch(es)
Attached Garage 2
Total Parking Spaces 8
Garage Y
Building
Lot Description Corner
Story 2
Sewer Public Sewer
Water Public
Architectural Style Coastal, Traditional
Level or Stories 2
Additional Building Above Grade, Below Grade
Structure Type Dry Wall
New Construction N
Schools
Elementary Schools Ocean City
Middle Schools Stephen Decatur
High Schools Stephen Decatur
School District Worcester County Public Schools
Others
Senior Community No
Tax ID 10-388597
Ownership Fee Simple
SqFt Source Assessor
Acceptable Financing Conventional, Cash
Horse Property N
Listing Terms Conventional, Cash
Financing Conventional,Cash
Special Listing Condition Standard
Read Less
Want to know what your home might be worth? Contact us for a FREE valuation!

Our team is ready to help you sell your home for the highest possible price ASAP

Bought with Chris Jett • Vantage Resort Realty-52





