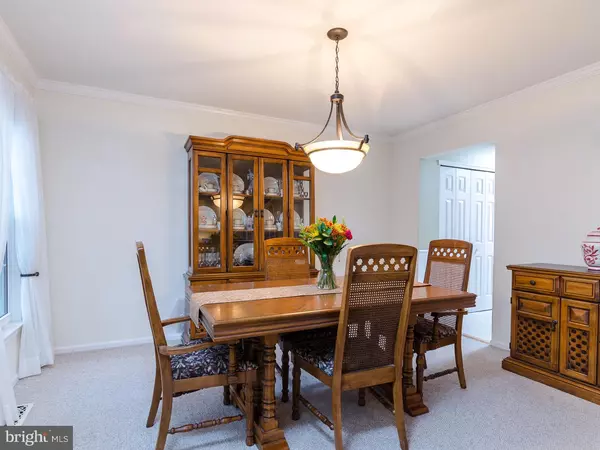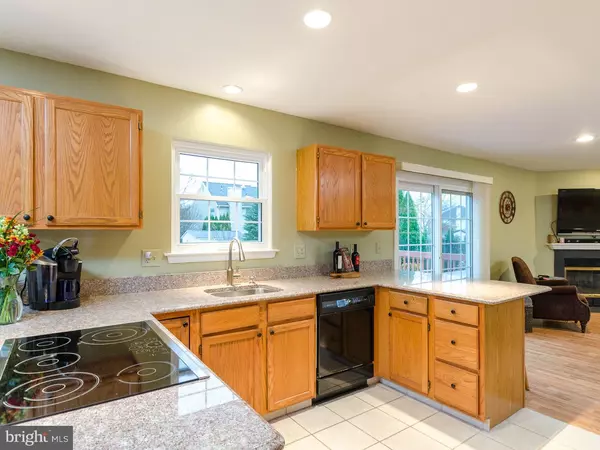$440,000
$439,900
For more information regarding the value of a property, please contact us for a free consultation.
56 LEXINGTON CIR Evesham, NJ 08053
4 Beds
4 Baths
2,472 SqFt
Key Details
Sold Price $440,000
Property Type Single Family Home
Sub Type Detached
Listing Status Sold
Purchase Type For Sale
Square Footage 2,472 sqft
Price per Sqft $177
Subdivision Ridings At Mayfair
MLS Listing ID NJBL103384
Sold Date 01/11/19
Style Colonial
Bedrooms 4
Full Baths 2
Half Baths 2
HOA Y/N N
Abv Grd Liv Area 2,472
Originating Board TREND
Year Built 1998
Annual Tax Amount $12,489
Tax Year 2018
Lot Size 10,000 Sqft
Acres 0.23
Lot Dimensions 80X125
Property Description
This beautiful Mayfair home will impress you from first sight. The covered front porch has a stamped concrete steps and landing framed by columns. A grand entrance to the home. The manicured landscaped flat lot nicely frames the home. The 2 story foyer with palladium window is an impressive entrance. Newer wood look Pergo flooring is featured from foyer through the family room. This center hall colonial has the formal living room on one side of foyer and the formal dining room on the other.The dining room has floor to ceiling windows and has crown molding. The formal living room has neutral carpet and double windows. The home has been freshly painted in today's neutral colors. The kitchen has been updated with gorgeous granite countertops with 12X12 ceramic floors. There is an abundance of cabinets and counter space. The breakfast room is sunlit by a newer Pella sliding door that leads to the deck. The breakfast room has bead board molding. This space can accommodate a large table. The kitchen and family room are open to each other for ease of entertaining. The family room has a gas fireplace as the focal point of the room. The Pella slider and windows add natural light to the family room as well as the recessed lighting. A light bright room. The powder room has bead board molding and a pedestal sink. The master suite is very generously sized and has a tray ceiling adding dimension to the room Neutral painted walls and carpet are found in the suite. The luxurious bath has been update with gorgeous granite counters and newer frameless shower doors The ceramic marble look 12x12 tile compliments the bath. A walk-in closet completes this suite. The other three bedrooms are nicely sized and neutrally decorated and have good sized closet space. The main bath has been updated with double sinks and rich granite countertops. The full finished basement has a recreation area and plenty of room for a gym or office. The expansive deck is a great place for outdoor entertaining. The deck runs almost the entire length of the home. The deck overlooks the private landscaped backyard. The flat backyard has plenty of room for a play area. This home is move in ready and set on one of the nicest lots in Mayfair. The home is within walking distance to the school.
Location
State NJ
County Burlington
Area Evesham Twp (20313)
Zoning MD
Rooms
Other Rooms Living Room, Dining Room, Primary Bedroom, Bedroom 2, Bedroom 3, Kitchen, Family Room, Bedroom 1, Laundry, Other
Basement Full, Fully Finished
Interior
Interior Features Primary Bath(s), Butlers Pantry, Ceiling Fan(s), Stall Shower, Dining Area
Hot Water Natural Gas
Heating Gas, Forced Air
Cooling Central A/C
Flooring Fully Carpeted, Tile/Brick
Fireplaces Number 1
Fireplaces Type Gas/Propane
Equipment Cooktop, Oven - Wall, Dishwasher, Disposal
Fireplace Y
Window Features Energy Efficient,Replacement
Appliance Cooktop, Oven - Wall, Dishwasher, Disposal
Heat Source Natural Gas
Laundry Main Floor
Exterior
Exterior Feature Deck(s)
Parking Features Garage - Front Entry
Garage Spaces 5.0
Water Access N
Roof Type Shingle
Accessibility None
Porch Deck(s)
Attached Garage 2
Total Parking Spaces 5
Garage Y
Building
Lot Description Level
Story 2
Foundation Brick/Mortar
Sewer Public Sewer
Water Public
Architectural Style Colonial
Level or Stories 2
Additional Building Above Grade
Structure Type 9'+ Ceilings
New Construction N
Schools
Middle Schools Frances Demasi
School District Evesham Township
Others
Senior Community No
Tax ID 13-00013 69-00016
Ownership Fee Simple
SqFt Source Assessor
Acceptable Financing Conventional, VA, FHA 203(b)
Listing Terms Conventional, VA, FHA 203(b)
Financing Conventional,VA,FHA 203(b)
Special Listing Condition Standard
Read Less
Want to know what your home might be worth? Contact us for a FREE valuation!

Our team is ready to help you sell your home for the highest possible price ASAP

Bought with Denise L Jiampetti • HomeSmart First Advantage Realty




