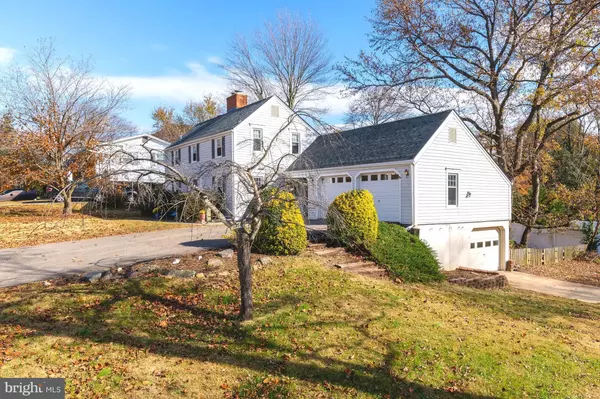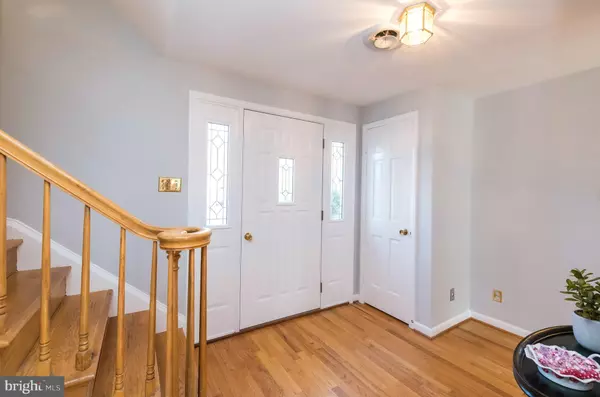$435,000
$450,000
3.3%For more information regarding the value of a property, please contact us for a free consultation.
821 HILLSIDE AVE Edgewater, MD 21037
5 Beds
3 Baths
2,272 SqFt
Key Details
Sold Price $435,000
Property Type Single Family Home
Sub Type Detached
Listing Status Sold
Purchase Type For Sale
Square Footage 2,272 sqft
Price per Sqft $191
Subdivision Selby On The Bay
MLS Listing ID MDAA167566
Sold Date 01/09/19
Style Colonial
Bedrooms 5
Full Baths 3
HOA Y/N N
Abv Grd Liv Area 1,672
Originating Board BRIGHT
Year Built 1974
Annual Tax Amount $3,910
Tax Year 2018
Lot Size 0.344 Acres
Acres 0.34
Property Description
Classic Colonial Charm defines this Large Colonial with 2 Oversized Attached Garages + 2 Driveways. Large Corner Lot. 1st Floor Master Bedroom set up. (Hallway Bath) , Walkout Lower Level with Guest/In-law Suite. Fenced Back Yard with Large Deck. Gorgeous Hardwoods throughout. Beautiful Mantles and Cathedral Ceiling with Loft Area situated on Large Corner Lot. There's room for the Boat or a Mechanics Dream set up with shelving and extra shop area in the Garages. All situated in a large Corner Lot and a short walk to Community Beach/Clubhouse and waterside Playground. Sold as is but shows well. Don't miss it.
Location
State MD
County Anne Arundel
Zoning R5
Rooms
Basement Full, Connecting Stairway, Daylight, Partial, Partially Finished, Side Entrance, Walkout Level, Windows
Main Level Bedrooms 1
Interior
Interior Features 2nd Kitchen, Combination Dining/Living, Entry Level Bedroom, Floor Plan - Traditional, Wood Floors, Wood Stove
Hot Water Electric
Heating Oil, Baseboard, Electric, Zoned
Cooling Central A/C, Ceiling Fan(s)
Flooring Hardwood
Fireplaces Number 2
Fireplaces Type Mantel(s), Insert, Wood
Equipment Dishwasher, Dryer, Exhaust Fan, Refrigerator, Stove, Washer, Water Heater
Fireplace Y
Window Features Vinyl Clad
Appliance Dishwasher, Dryer, Exhaust Fan, Refrigerator, Stove, Washer, Water Heater
Heat Source Oil, Electric
Laundry Main Floor
Exterior
Exterior Feature Breezeway, Enclosed, Deck(s)
Parking Features Additional Storage Area, Basement Garage, Garage - Front Entry, Garage - Side Entry, Garage Door Opener
Garage Spaces 3.0
Fence Rear
Water Access Y
Water Access Desc Boat - Powered,Canoe/Kayak,Fishing Allowed,Personal Watercraft (PWC),Private Access,Sail,Swimming Allowed
Roof Type Asphalt
Accessibility None
Porch Breezeway, Enclosed, Deck(s)
Attached Garage 3
Total Parking Spaces 3
Garage Y
Building
Lot Description Landscaping, Corner
Story 3+
Sewer Public Septic
Water Well
Architectural Style Colonial
Level or Stories 3+
Additional Building Above Grade, Below Grade
Structure Type Dry Wall,Cathedral Ceilings
New Construction N
Schools
Elementary Schools Central
Middle Schools Central
High Schools South River
School District Anne Arundel County Public Schools
Others
Senior Community No
Tax ID 020174709036500
Ownership Fee Simple
SqFt Source Estimated
Special Listing Condition Standard
Read Less
Want to know what your home might be worth? Contact us for a FREE valuation!

Our team is ready to help you sell your home for the highest possible price ASAP

Bought with Scott B Smolen • RE/MAX Leading Edge




