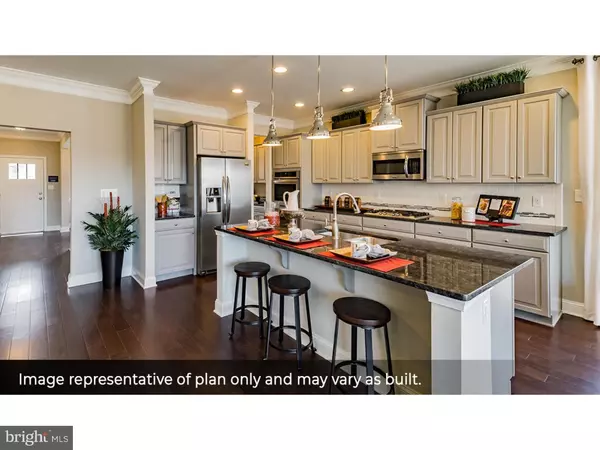$450,000
$450,000
For more information regarding the value of a property, please contact us for a free consultation.
7 STAMFORD PL Evesham Twp, NJ 08053
5 Beds
7 Baths
3,930 SqFt
Key Details
Sold Price $450,000
Property Type Single Family Home
Sub Type Detached
Listing Status Sold
Purchase Type For Sale
Square Footage 3,930 sqft
Price per Sqft $114
Subdivision Devonforde Estates
MLS Listing ID 1008824210
Sold Date 12/27/18
Style Colonial
Bedrooms 5
Full Baths 7
HOA Fees $63/mo
HOA Y/N Y
Abv Grd Liv Area 3,930
Originating Board TREND
Year Built 2018
Annual Tax Amount $2,893
Tax Year 2018
Lot Size 10,743 Sqft
Acres 0.25
Lot Dimensions 144*75
Property Description
Best value in new home construction in Marlton! Final opportunity to own in highly sought after Devonforde Estates! With Marlton schools, loads of upgrades, and a cul-de-sac location, this home is sure to go quickly. This spacious home offers an open floor plan where the dining room, kitchen and family room flow easily into the next - great for entertaining! The vast kitchen features granite countertops, custom cherry cabinets, a large center island, stainless steel appliances, walk-in pantry, and breakfast area. This home features a first-floor bedroom with full bath, which can also be used as a study, playroom or extra media room. A spacious finished basement recreation room for entertaining and over 700 sq ft unfinished storage space. The large owner's suite features a sitting room, his and hers walk-in closet, and easy access to a huge 2nd floor laundry room. The owner's bath offers separate granite vanities, along with large shower and soaking tub. Add in the three-car garage for additional parking, storage, hobbies, or workshop and you have luxury and functionality all in one. Make your appointment today!
Location
State NJ
County Burlington
Area Evesham Twp (20313)
Zoning MD1
Rooms
Other Rooms Living Room, Dining Room, Primary Bedroom, Bedroom 2, Bedroom 3, Kitchen, Family Room, Bedroom 1, Attic
Basement Full, Fully Finished
Main Level Bedrooms 1
Interior
Interior Features Primary Bath(s), Kitchen - Island, Butlers Pantry, Sprinkler System, Stall Shower, Kitchen - Eat-In
Hot Water Electric
Heating Gas, Hot Water, Forced Air, Zoned, Energy Star Heating System, Programmable Thermostat
Cooling Central A/C
Flooring Wood, Tile/Brick
Equipment Oven - Self Cleaning, Dishwasher, Disposal, Energy Efficient Appliances, Built-In Microwave
Fireplace N
Window Features Bay/Bow,Energy Efficient
Appliance Oven - Self Cleaning, Dishwasher, Disposal, Energy Efficient Appliances, Built-In Microwave
Heat Source Natural Gas
Laundry Upper Floor
Exterior
Garage Spaces 3.0
Utilities Available Cable TV
Water Access N
Roof Type Shingle
Accessibility None
Total Parking Spaces 3
Garage N
Building
Lot Description Corner, Cul-de-sac, Level, Front Yard, Rear Yard, SideYard(s)
Story 2
Foundation Concrete Perimeter
Sewer Public Sewer
Water Public
Architectural Style Colonial
Level or Stories 2
Additional Building Above Grade
Structure Type 9'+ Ceilings
New Construction Y
Schools
School District Lenape Regional High
Others
HOA Fee Include Common Area Maintenance
Senior Community No
Tax ID 13-00015 19-00024
Ownership Fee Simple
SqFt Source Estimated
Acceptable Financing Conventional, VA
Listing Terms Conventional, VA
Financing Conventional,VA
Special Listing Condition Standard
Read Less
Want to know what your home might be worth? Contact us for a FREE valuation!

Our team is ready to help you sell your home for the highest possible price ASAP

Bought with Annamarie H Rizzo • D.R. Horton Realty of New Jersey





