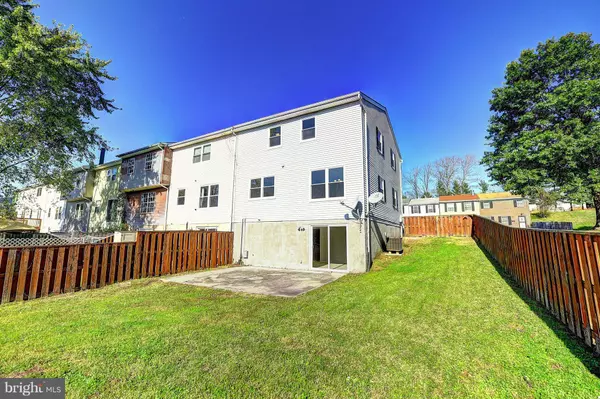$169,900
$169,900
For more information regarding the value of a property, please contact us for a free consultation.
627 BURLINGTON CT Edgewood, MD 21040
4 Beds
3 Baths
1,584 SqFt
Key Details
Sold Price $169,900
Property Type Townhouse
Sub Type End of Row/Townhouse
Listing Status Sold
Purchase Type For Sale
Square Footage 1,584 sqft
Price per Sqft $107
Subdivision Harford Square
MLS Listing ID 1009984292
Sold Date 12/28/18
Style Colonial
Bedrooms 4
Full Baths 2
Half Baths 1
HOA Fees $65/mo
HOA Y/N Y
Abv Grd Liv Area 1,584
Originating Board BRIGHT
Year Built 1976
Annual Tax Amount $1,509
Tax Year 2018
Lot Size 2,925 Sqft
Acres 0.07
Property Description
BEAUTIFULLY RENOVATED 4 BEDROOM, 2.5 BATH END OF GROUP TOWNHOUSE. SPACIOUS AND BRIGHT. MOVE-IN READY. 2018 UPGRADES INCLUDE: CARPET & FLOORING THROUGHOUT, PAINT, UPDATED BATHROOMS, 6-PANEL DOORS, UPDATED KITCHEN WITH GRANITE COUNTER TOPS & APPLIANCES, ROOF. NEUTRAL COLOR PALETTE. LIVING ROOM WITH WOOD BURNING FIREPLACE. SPACIOUS LOWER LEVEL FAMILY ROOM WITH SLIDER (2018) THAT WALKS OUT TO LARGE, LEVEL, FENCED BACKYARD. CONVENIENT TO I95, APG, SHOPPING & SCHOOLS .
Location
State MD
County Harford
Zoning R3
Rooms
Other Rooms Living Room, Dining Room, Primary Bedroom, Bedroom 2, Bedroom 4, Kitchen, Family Room, Basement, Bathroom 3
Basement Full, Fully Finished, Heated, Improved, Outside Entrance, Rear Entrance, Walkout Level, Windows
Interior
Interior Features Carpet, Dining Area, Floor Plan - Open, Primary Bath(s), Upgraded Countertops, Stove - Wood, Other
Hot Water Electric
Heating Forced Air
Cooling Ceiling Fan(s), Central A/C
Flooring Carpet, Laminated, Vinyl
Fireplaces Number 1
Fireplaces Type Wood
Equipment Built-In Microwave, Dishwasher, Exhaust Fan, Microwave, Oven/Range - Electric, Refrigerator, Water Heater
Furnishings No
Fireplace Y
Window Features Replacement,Vinyl Clad
Appliance Built-In Microwave, Dishwasher, Exhaust Fan, Microwave, Oven/Range - Electric, Refrigerator, Water Heater
Heat Source Electric
Exterior
Exterior Feature Patio(s)
Parking On Site 2
Fence Privacy, Wood
Water Access N
Roof Type Asphalt,Shingle
Accessibility None
Porch Patio(s)
Garage N
Building
Story 3+
Sewer Public Sewer
Water Public
Architectural Style Colonial
Level or Stories 3+
Additional Building Above Grade, Below Grade
Structure Type Dry Wall
New Construction N
Schools
Elementary Schools Magnolia
Middle Schools Magnolia
High Schools Joppatowne
School District Harford County Public Schools
Others
Senior Community No
Tax ID 01-039806
Ownership Fee Simple
SqFt Source Estimated
Acceptable Financing Cash, Conventional, FHA, Negotiable, VA, Other
Horse Property N
Listing Terms Cash, Conventional, FHA, Negotiable, VA, Other
Financing Cash,Conventional,FHA,Negotiable,VA,Other
Special Listing Condition Standard
Read Less
Want to know what your home might be worth? Contact us for a FREE valuation!

Our team is ready to help you sell your home for the highest possible price ASAP

Bought with Rebecca J Mohammed • EXIT Results Realty




