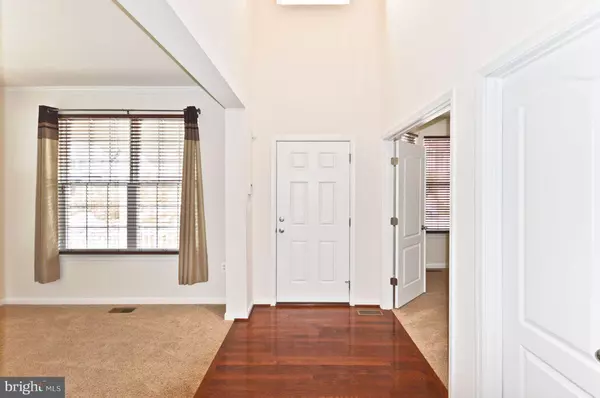$399,900
$408,000
2.0%For more information regarding the value of a property, please contact us for a free consultation.
7110 BATTLE FIELD LOOP Brandywine, MD 20613
5 Beds
4 Baths
3,920 SqFt
Key Details
Sold Price $399,900
Property Type Single Family Home
Sub Type Detached
Listing Status Sold
Purchase Type For Sale
Square Footage 3,920 sqft
Price per Sqft $102
Subdivision Chaddsford
MLS Listing ID MDPG101652
Sold Date 12/28/18
Style Colonial
Bedrooms 5
Full Baths 3
Half Baths 1
HOA Fees $67/mo
HOA Y/N Y
Abv Grd Liv Area 2,698
Originating Board BRIGHT
Year Built 2015
Annual Tax Amount $5,732
Tax Year 2018
Lot Size 6,323 Sqft
Acres 0.15
Property Description
This home has it all! 5 bedrooms + Office + Finished basement w/ wet bar + Owners suite w/ sitting area and 2 walk-in closets + Bonus room in basement which could be used as 6th bedroom, and energy saving solar panels. Built only 3 years ago. Across from diverse retailers. Minutes to capital beltway, Washington D.C., Northern VA, Joint Base Andrews, Annapolis and Baltimore. ***Lender offering 2% closing assistance to qualified buyer.
Location
State MD
County Prince Georges
Zoning RM
Rooms
Basement Other, Fully Finished
Interior
Interior Features Bar, Breakfast Area, Carpet, Ceiling Fan(s), Crown Moldings, Family Room Off Kitchen, Floor Plan - Open, Formal/Separate Dining Room, Kitchen - Island, Pantry, Recessed Lighting, Store/Office, Wet/Dry Bar, Wood Floors
Heating Gas
Cooling Central A/C
Flooring Hardwood, Carpet
Fireplaces Number 1
Equipment Built-In Microwave, Built-In Range, Cooktop, Dishwasher, Exhaust Fan, Extra Refrigerator/Freezer, Oven - Double
Fireplace Y
Appliance Built-In Microwave, Built-In Range, Cooktop, Dishwasher, Exhaust Fan, Extra Refrigerator/Freezer, Oven - Double
Heat Source Central
Exterior
Parking Features Garage - Front Entry
Garage Spaces 2.0
Water Access N
Roof Type Shingle
Accessibility None
Attached Garage 2
Total Parking Spaces 2
Garage Y
Building
Story 3+
Sewer Public Sewer
Water Public
Architectural Style Colonial
Level or Stories 3+
Additional Building Above Grade, Below Grade
New Construction N
Schools
School District Prince George'S County Public Schools
Others
Senior Community No
Tax ID 17114005567
Ownership Fee Simple
SqFt Source Estimated
Horse Property N
Special Listing Condition Standard
Read Less
Want to know what your home might be worth? Contact us for a FREE valuation!

Our team is ready to help you sell your home for the highest possible price ASAP

Bought with Paulette Clark • DIRECT ENTERPRISES LLC





