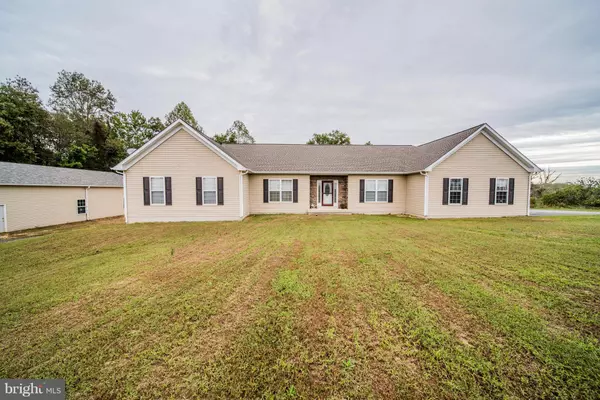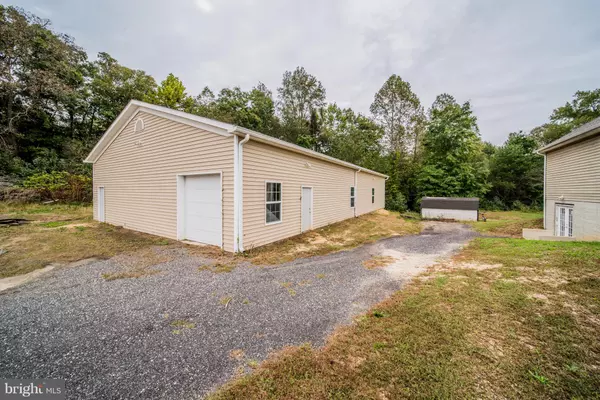$465,000
$480,000
3.1%For more information regarding the value of a property, please contact us for a free consultation.
16200 WILKERSON PL Brandywine, MD 20613
5 Beds
4 Baths
3,932 SqFt
Key Details
Sold Price $465,000
Property Type Single Family Home
Sub Type Detached
Listing Status Sold
Purchase Type For Sale
Square Footage 3,932 sqft
Price per Sqft $118
Subdivision None Available
MLS Listing ID 1009958520
Sold Date 12/27/18
Style Ranch/Rambler
Bedrooms 5
Full Baths 4
HOA Y/N N
Abv Grd Liv Area 2,732
Originating Board BRIGHT
Year Built 2008
Annual Tax Amount $5,341
Tax Year 2018
Lot Size 4.270 Acres
Acres 4.27
Property Description
Take a drive down a peaceful, dirt road to see this GORGEOUS rambler. Built in 2008, this house has 5 bedrooms + 3 full baths on the main level and a 2 bedroom +1 full bath apartment | in law suite in the basement with separate entrance. (7 bedrooms and 4 full baths total) Located on 4.27 acres, what more could you ask for. HUGE back deck for entertaining or star gazing that has a fresh stain. Wide open floor plan from the kitchen to the family room. An office, a fireplace, recess lighting, hardwood floors, stainless appliances, spacious island in the kitchen with cook top. A partially unfinished basement to finish the way you'd like, 2 car attached garage and a MASSIVE 40x70 pole barn!New carpet, new roof with 30 year shingle, new shutters, new paint, new washer and dryer (less than a year old with warranties), 2 fireplaces. This is a MUST see! Shown by appointment only. Contact me today for a private viewing.
Location
State MD
County Charles
Zoning AC
Rooms
Basement Other, Walkout Level, Partially Finished, Daylight, Partial, Connecting Stairway
Main Level Bedrooms 5
Interior
Interior Features Carpet, Ceiling Fan(s), Combination Kitchen/Dining, Combination Dining/Living, Floor Plan - Open, Entry Level Bedroom, Recessed Lighting, Wainscotting, Wood Floors
Heating Heat Pump(s)
Cooling Central A/C
Flooring Carpet, Vinyl
Fireplaces Number 1
Fireplaces Type Insert
Equipment Built-In Microwave, Cooktop, Dishwasher, Disposal, Dryer, Exhaust Fan, Microwave, Oven - Double, Water Heater, Washer, Refrigerator, Oven - Wall
Furnishings Yes
Appliance Built-In Microwave, Cooktop, Dishwasher, Disposal, Dryer, Exhaust Fan, Microwave, Oven - Double, Water Heater, Washer, Refrigerator, Oven - Wall
Heat Source Electric
Laundry Main Floor
Exterior
Exterior Feature Deck(s)
Parking Features Garage - Side Entry, Garage Door Opener, Oversized
Garage Spaces 2.0
Water Access N
View Trees/Woods
Roof Type Architectural Shingle
Accessibility None
Porch Deck(s)
Attached Garage 2
Total Parking Spaces 2
Garage Y
Building
Lot Description Backs to Trees, Cleared
Story 2
Sewer Septic Exists
Water Well
Architectural Style Ranch/Rambler
Level or Stories 2
Additional Building Above Grade, Below Grade
New Construction N
Schools
School District Charles County Public Schools
Others
Senior Community No
Tax ID 0909036350
Ownership Fee Simple
SqFt Source Estimated
Horse Property N
Special Listing Condition Standard
Read Less
Want to know what your home might be worth? Contact us for a FREE valuation!

Our team is ready to help you sell your home for the highest possible price ASAP

Bought with Maria M Strong • Century 21 New Millennium




