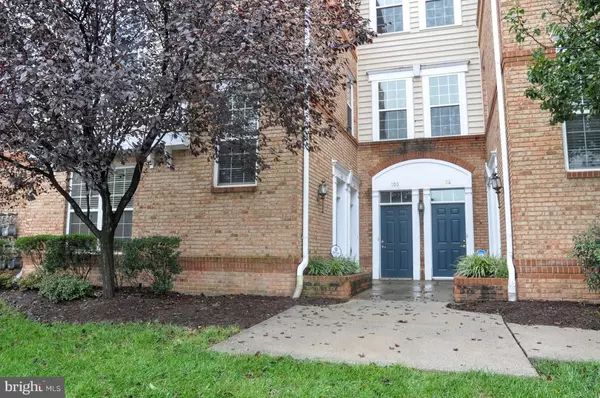$310,000
$315,000
1.6%For more information regarding the value of a property, please contact us for a free consultation.
43371 LOCUST DALE TER #104 Ashburn, VA 20147
2 Beds
3 Baths
1,512 SqFt
Key Details
Sold Price $310,000
Property Type Condo
Sub Type Condo/Co-op
Listing Status Sold
Purchase Type For Sale
Square Footage 1,512 sqft
Price per Sqft $205
Subdivision Ridges At Belmont
MLS Listing ID 1009956578
Sold Date 12/20/18
Style Colonial
Bedrooms 2
Full Baths 2
Half Baths 1
Condo Fees $220/mo
HOA Fees $159/mo
HOA Y/N Y
Abv Grd Liv Area 1,512
Originating Board MRIS
Year Built 2008
Annual Tax Amount $3,036
Tax Year 2017
Property Description
PRICE REDUCED Premium 1 level (no stairs) end unit. Tons of natural light and attached garage. Rarely available Lichfield Model. Dual master bedroom suites. Well maintained. 9 ft. ceilings.Hardwood foyer, granite counter tops, new microwave with warranty..42" cherry cabinets. Tile floors in kitchen & baths. Separate laundry area.Private patio off MBR looking over common area. Many disability accommodations.
Location
State VA
County Loudoun
Zoning RESIDENTIAL
Rooms
Other Rooms Living Room, Primary Bedroom, Kitchen, Laundry, Additional Bedroom
Main Level Bedrooms 2
Interior
Interior Features Family Room Off Kitchen, Combination Kitchen/Dining, Primary Bath(s), Upgraded Countertops, Window Treatments, Entry Level Bedroom, Crown Moldings, Wood Floors, Floor Plan - Open
Hot Water Natural Gas
Heating Floor Furnace
Cooling Central A/C
Equipment Washer/Dryer Hookups Only, Dishwasher, Disposal, Dryer, Exhaust Fan, Icemaker, Oven/Range - Gas, Refrigerator, Washer, Water Heater, Microwave
Fireplace N
Appliance Washer/Dryer Hookups Only, Dishwasher, Disposal, Dryer, Exhaust Fan, Icemaker, Oven/Range - Gas, Refrigerator, Washer, Water Heater, Microwave
Heat Source Natural Gas
Exterior
Exterior Feature Patio(s)
Parking Features Garage Door Opener
Garage Spaces 1.0
Community Features Pets - Allowed, RV/Boat/Trail, Commercial Vehicles Prohibited
Utilities Available Cable TV Available
Amenities Available Basketball Courts, Common Grounds, Golf Course Membership Available, Golf Club, Pool - Indoor, Tot Lots/Playground, Golf Course, Pool Mem Avail, Reserved/Assigned Parking, Tennis Courts
Water Access N
Accessibility 2+ Access Exits, Doors - Lever Handle(s), Doors - Swing In, Entry Slope <1', Low Pile Carpeting, Level Entry - Main, 32\"+ wide Doors, 36\"+ wide Halls, Thresholds <5/8\"
Porch Patio(s)
Attached Garage 1
Total Parking Spaces 1
Garage Y
Building
Story 1
Unit Features Garden 1 - 4 Floors
Foundation Permanent
Sewer Public Sewer
Water Public
Architectural Style Colonial
Level or Stories 1
Additional Building Above Grade
New Construction N
Schools
Elementary Schools Newton-Lee
High Schools Stone Bridge
School District Loudoun County Public Schools
Others
HOA Fee Include Cable TV,High Speed Internet,Lawn Care Front,Lawn Care Rear,Lawn Care Side,Management,Insurance,Pool(s),Snow Removal,Trash,Lawn Maintenance,Common Area Maintenance,Water,Road Maintenance,Sewer
Senior Community No
Tax ID 115186519004
Ownership Condominium
Special Listing Condition Standard
Read Less
Want to know what your home might be worth? Contact us for a FREE valuation!

Our team is ready to help you sell your home for the highest possible price ASAP

Bought with Sue G Smith • RE/MAX Premier




