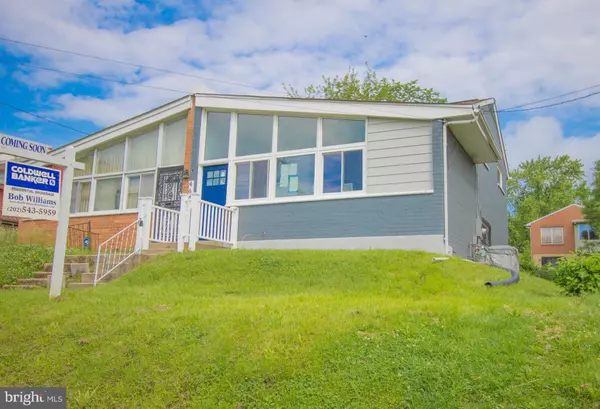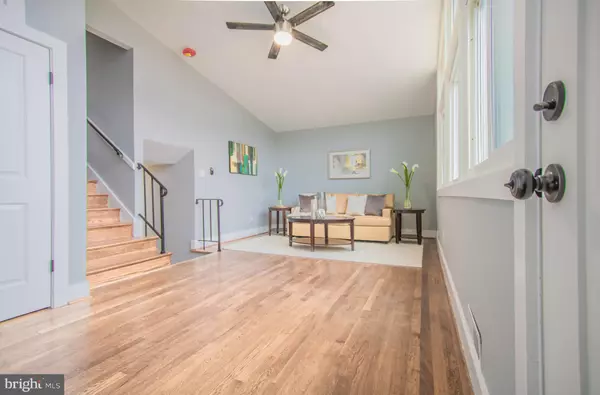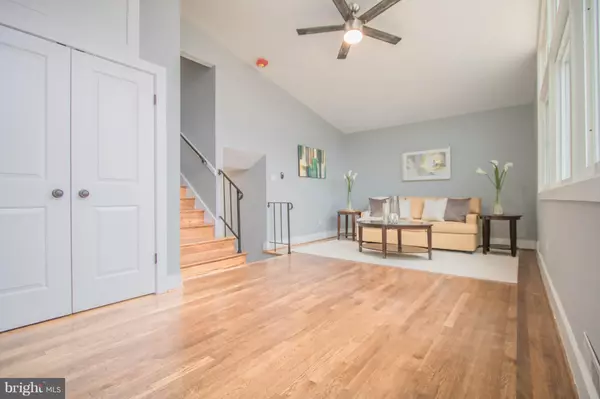$435,000
$437,500
0.6%For more information regarding the value of a property, please contact us for a free consultation.
4642 HANNA PL SE Washington, DC 20019
4 Beds
2 Baths
1,540 SqFt
Key Details
Sold Price $435,000
Property Type Single Family Home
Sub Type Twin/Semi-Detached
Listing Status Sold
Purchase Type For Sale
Square Footage 1,540 sqft
Price per Sqft $282
Subdivision Fort Dupont Park
MLS Listing ID 1010008632
Sold Date 12/20/18
Style Other
Bedrooms 4
Full Baths 2
HOA Y/N N
Abv Grd Liv Area 1,540
Originating Board MRIS
Year Built 1959
Annual Tax Amount $446
Tax Year 2017
Lot Size 3,000 Sqft
Acres 0.07
Property Description
Absolutely gorgeous 2018 renovation! South-facing semi-detached 3 level house on 3000 SqFt lot in highly desirable Fort Dupont Park! PARKING for 2 cars! Sun-kissed LR w walls of windows, hardwood flrs, gourmet ktchn w all new SS appliances & granite countertops. Spacious DR leads to large backyard. 4 spacious BRs & lovely new BAs. Convenient bus stop few steps away. Benning Rd. Metro nearby.
Location
State DC
County Washington
Zoning RESIDENTIAL
Direction South
Rooms
Basement Connecting Stairway
Interior
Interior Features Dining Area, Wood Floors, Upgraded Countertops, Floor Plan - Traditional
Hot Water Electric
Heating Forced Air
Cooling Central A/C
Equipment Washer/Dryer Hookups Only, Refrigerator, Oven/Range - Gas, Microwave, Dishwasher, Water Heater
Fireplace N
Window Features Double Pane
Appliance Washer/Dryer Hookups Only, Refrigerator, Oven/Range - Gas, Microwave, Dishwasher, Water Heater
Heat Source Natural Gas
Exterior
Water Access N
Accessibility None
Road Frontage City/County
Garage N
Building
Story 3+
Sewer Public Sewer
Water Public
Architectural Style Other
Level or Stories 3+
Additional Building Above Grade
New Construction N
Schools
Middle Schools Sousa
School District District Of Columbia Public Schools
Others
Senior Community No
Tax ID 5359//0820
Ownership Fee Simple
SqFt Source Estimated
Security Features Security System
Acceptable Financing VA, FHA
Listing Terms VA, FHA
Financing VA,FHA
Special Listing Condition Standard
Read Less
Want to know what your home might be worth? Contact us for a FREE valuation!

Our team is ready to help you sell your home for the highest possible price ASAP

Bought with Keri K Shull • Optime Realty




