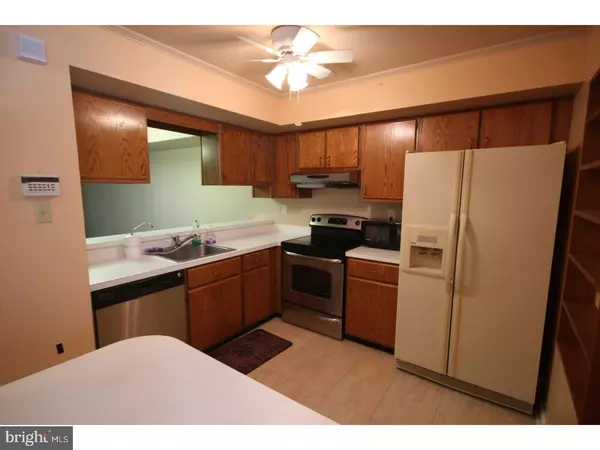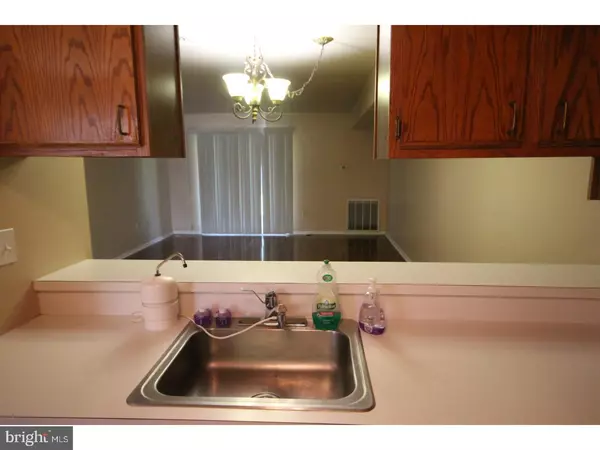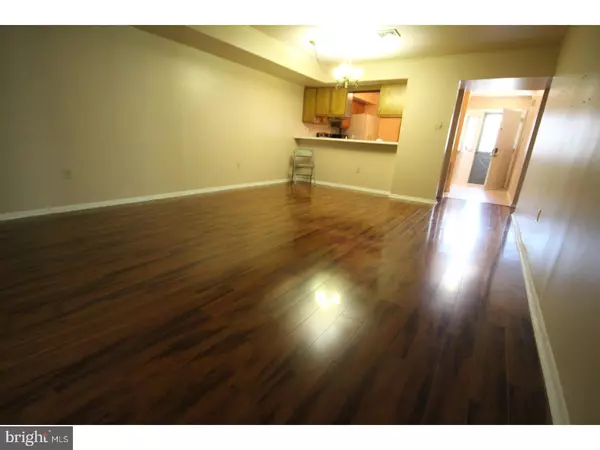$136,000
$136,000
For more information regarding the value of a property, please contact us for a free consultation.
71 PINEWOOD DR Hamilton, NJ 08690
2 Beds
1 Bath
1,052 SqFt
Key Details
Sold Price $136,000
Property Type Single Family Home
Sub Type Unit/Flat/Apartment
Listing Status Sold
Purchase Type For Sale
Square Footage 1,052 sqft
Price per Sqft $129
Subdivision Ravenscroft
MLS Listing ID 1000864934
Sold Date 12/20/18
Style Traditional
Bedrooms 2
Full Baths 1
HOA Fees $240/mo
HOA Y/N Y
Abv Grd Liv Area 1,052
Originating Board TREND
Year Built 1986
Annual Tax Amount $4,062
Tax Year 2018
Property Description
Short Sale - 2 Bedroom, 2 full bath Condo is a great investment opportunity at this price! Located in desirable Steinert School District in the Ravenscroft Community, this renovated first floor condo has been well maintained and is move in ready! Kitchen with newer appliances, breakfast bar and ceiling fan. Spacious living/dining room combo has beautiful engineered wood flooring and sunny glass sliding doors that lead to the back patio. Large Master Bedroom has two closets, nicely sized 2nd bedroom has bay picture window with window seat. Both baths have been tastefully updated. New HVAC system. Conveniently located only a short drive to downtown Princeton, Hamilton Train Station and major highways for easy commuting access to NYC or Philly. Enjoy the low maintenance lifestyle this community has to offer with all major amenities included; lawn care, snow removal plus community pool, tennis courts and a community center.
Location
State NJ
County Mercer
Area Hamilton Twp (21103)
Zoning RES
Rooms
Other Rooms Living Room, Primary Bedroom, Kitchen, Bedroom 1
Main Level Bedrooms 2
Interior
Interior Features Primary Bath(s), Ceiling Fan(s), Stall Shower, Breakfast Area
Hot Water Natural Gas
Heating Electric, Forced Air
Cooling Central A/C
Equipment Built-In Range, Dishwasher
Fireplace N
Window Features Bay/Bow
Appliance Built-In Range, Dishwasher
Heat Source Electric
Laundry Main Floor
Exterior
Exterior Feature Patio(s)
Garage Spaces 3.0
Utilities Available Cable TV
Amenities Available Swimming Pool, Tennis Courts, Club House
Water Access N
Roof Type Pitched,Shingle
Accessibility None
Porch Patio(s)
Total Parking Spaces 3
Garage N
Building
Story 1
Unit Features Garden 1 - 4 Floors
Sewer Public Sewer
Water Public
Architectural Style Traditional
Level or Stories 1
Additional Building Above Grade
New Construction N
Schools
Elementary Schools Yardville
Middle Schools Albert E Grice
School District Hamilton Township
Others
HOA Fee Include Pool(s),Common Area Maintenance,Ext Bldg Maint,Lawn Maintenance,Snow Removal
Senior Community No
Tax ID 03-02169 06-00472
Ownership Condominium
Acceptable Financing Conventional, VA
Listing Terms Conventional, VA
Financing Conventional,VA
Special Listing Condition Short Sale
Read Less
Want to know what your home might be worth? Contact us for a FREE valuation!

Our team is ready to help you sell your home for the highest possible price ASAP

Bought with Joe DeLorenzo • RE/MAX IN TOWN




