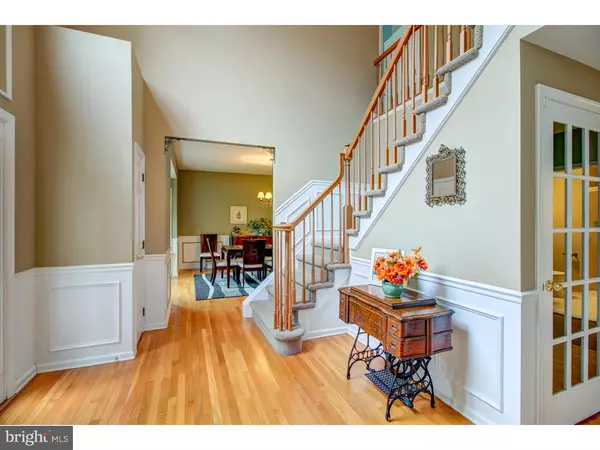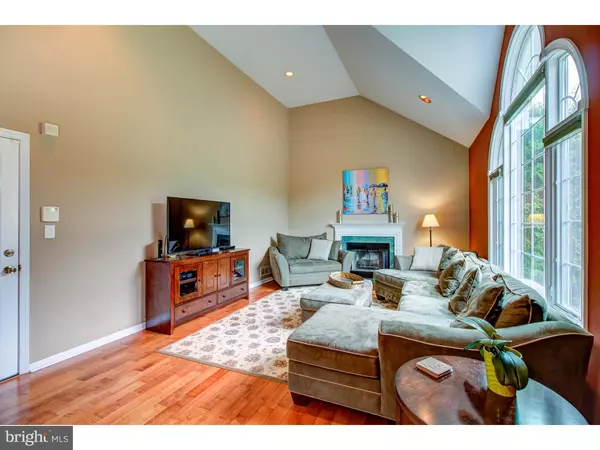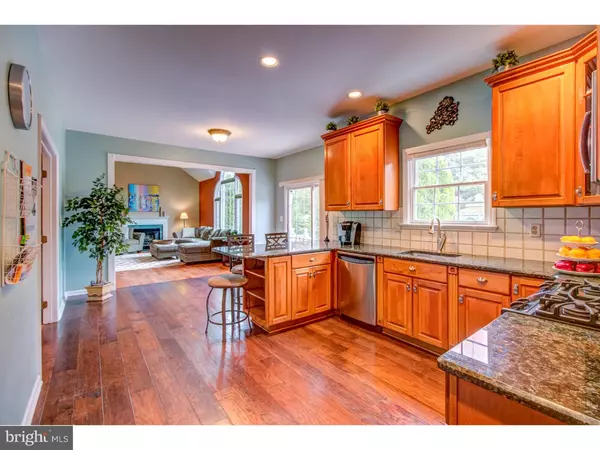$632,000
$655,000
3.5%For more information regarding the value of a property, please contact us for a free consultation.
17 SARA DR Robbinsville, NJ 08691
5 Beds
4 Baths
2,748 SqFt
Key Details
Sold Price $632,000
Property Type Single Family Home
Sub Type Detached
Listing Status Sold
Purchase Type For Sale
Square Footage 2,748 sqft
Price per Sqft $229
Subdivision Saran Woods
MLS Listing ID 1009912888
Sold Date 12/14/18
Style Colonial
Bedrooms 5
Full Baths 4
HOA Fees $33/ann
HOA Y/N Y
Abv Grd Liv Area 2,748
Originating Board TREND
Year Built 1997
Annual Tax Amount $17,871
Tax Year 2017
Lot Size 0.640 Acres
Acres 0.64
Lot Dimensions 125X220
Property Description
Nestled in Saran Woods, one of the prettiest communities in Robbinsville w/quiet wide tree-lined streets, this home has been beautifully maintained and offers spacious living areas and an abundance of windows which bring in the natural light. High ceilings, a pleasing paint palette, hardwood floors, crisp white trim and custom woodwork all add an elegant appeal. A two-story foyer welcomes you into this classic center hall colonial while hardwood floors and wainscoting take you past the formal living and dining rooms --both with bay windows and back into a generous gourmet kitchen and breakfast area. Handsome granite adorns the counter tops and are complimented by stainless steel appliances, 42" light cherry cabinets and warm wide plank hickory floors that continue down a short hallway, past the laundry room and full bath to the 5th main floor bedroom (currently being used as a craft room). This room is great for overnight guests. The breakfast room flows into the generous family room with high vaulted ceilings, wood burning fireplace w/gracious mantle and large palladium window and offers access to the fabulously designed back yard with sparkling in-ground pool and generous stamped concrete patio w/walkway that wraps around the parking area. Accenting the pool is a gazebo which provides shade on beautiful summer days. Professional landscaping and manicured lawns grace this home front and back. Upstairs are four bedrooms which include the master w/deep tray ceiling, a voluminous retreat/sitting area, substantial walk-in closet and luxurious master bath w/granite topped double vanity and frameless "rainfall" shower, next to the Jacuzzi tub. An additional full bath supports the remaining three bedrooms. The basement is fully finished with high ceilings, large casement windows for ample natural light, full bathroom and finished recreation and exercise areas. Truly a turn key property that epitomizes indoor and outdoor living. WOW!!
Location
State NJ
County Mercer
Area Robbinsville Twp (21112)
Zoning RRT2
Direction North
Rooms
Other Rooms Living Room, Dining Room, Primary Bedroom, Bedroom 2, Bedroom 3, Kitchen, Family Room, Bedroom 1, Laundry, Other, Attic
Basement Full, Fully Finished
Interior
Interior Features Primary Bath(s), Butlers Pantry, Ceiling Fan(s), Attic/House Fan, WhirlPool/HotTub, Sprinkler System, Stall Shower, Kitchen - Eat-In
Hot Water Natural Gas
Heating Gas, Forced Air
Cooling Central A/C
Flooring Wood, Fully Carpeted
Fireplaces Number 1
Fireplaces Type Brick
Equipment Built-In Range, Oven - Self Cleaning, Dishwasher, Built-In Microwave
Fireplace Y
Window Features Bay/Bow,Energy Efficient
Appliance Built-In Range, Oven - Self Cleaning, Dishwasher, Built-In Microwave
Heat Source Natural Gas
Laundry Main Floor, Basement
Exterior
Exterior Feature Patio(s)
Garage Spaces 5.0
Pool In Ground
Utilities Available Cable TV
Water Access N
Roof Type Pitched
Accessibility None
Porch Patio(s)
Attached Garage 2
Total Parking Spaces 5
Garage Y
Building
Story 2
Sewer Public Sewer
Water Public
Architectural Style Colonial
Level or Stories 2
Additional Building Above Grade
Structure Type Cathedral Ceilings,9'+ Ceilings
New Construction N
Schools
School District Robbinsville Twp
Others
Senior Community No
Tax ID 12-00009 06-00010
Ownership Fee Simple
Security Features Security System
Read Less
Want to know what your home might be worth? Contact us for a FREE valuation!

Our team is ready to help you sell your home for the highest possible price ASAP

Bought with Anthony L Rosica • BHHS Fox & Roach Robbinsville RE




