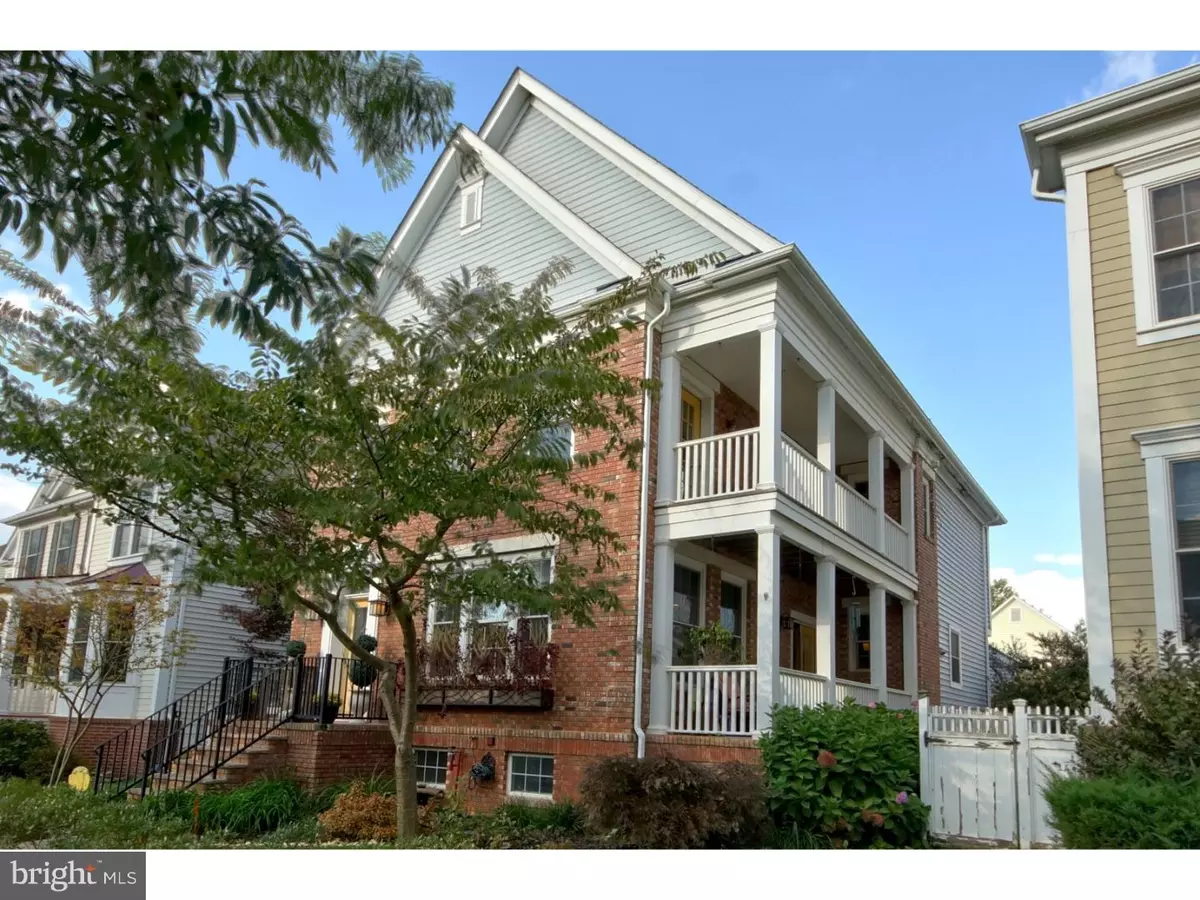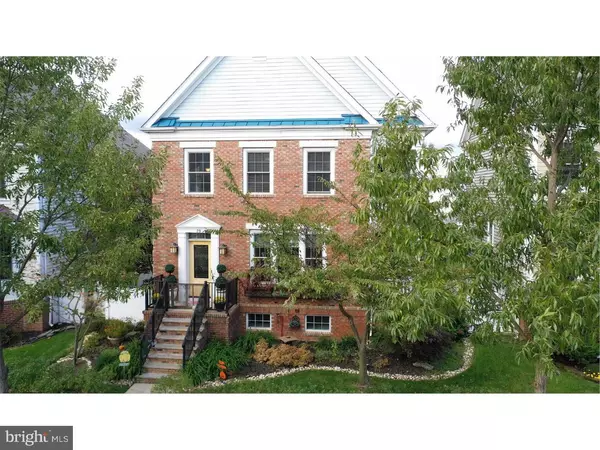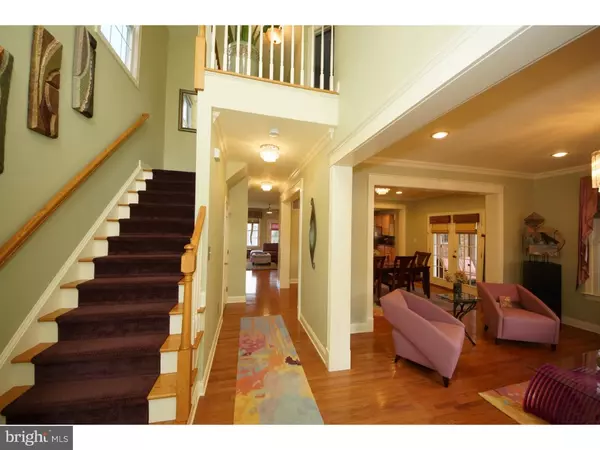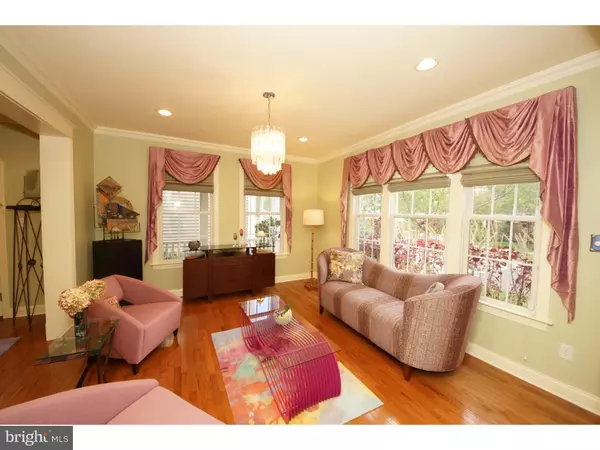$545,000
$550,000
0.9%For more information regarding the value of a property, please contact us for a free consultation.
29 UNION ST Robbinsville, NJ 08691
4 Beds
3 Baths
2,600 SqFt
Key Details
Sold Price $545,000
Property Type Single Family Home
Sub Type Detached
Listing Status Sold
Purchase Type For Sale
Square Footage 2,600 sqft
Price per Sqft $209
Subdivision Town Center
MLS Listing ID 1009972390
Sold Date 12/13/18
Style Colonial
Bedrooms 4
Full Baths 2
Half Baths 1
HOA Y/N N
Abv Grd Liv Area 2,600
Originating Board TREND
Year Built 2005
Annual Tax Amount $14,381
Tax Year 2017
Lot Size 5,184 Sqft
Acres 0.12
Lot Dimensions 0X0
Property Description
Old world charm meets contemporary! Magnificent colonial in Town Center boasts custom molding, doors and architectural detailing in almost every room. High ceilings, lots of natural light and hardwood throughout. Main floor open flow great for entertaining and family time. Granite, recessed lighting, stainless, breakfast bar and breakfast room with bay window complete the kitchen area. Don't forget the built in garbage drawer! Family Room that is large enough to house your favorite sectional and entertainment center. Dining room that grants access to the porch, powder room and formal living room round out the first floor. Pass 3 bedrooms large enough for your full size bunkbeds or nursery furniture, 2 have porch access and land in front of the Master Suite bevelled glass double door entry, dramatic tray ceiling, closets with organizers, full bath with jacuzzi soaking tub, water closet, shower and 2 vanities. Basement is finished with a work out area, kiddie club house and recreation space to watch your favorite movie. Outdoor oasis professionally hardscaped and landscaped for year round color. 2 car detached garage too! So many beautiful details waiting for you in this move in ready stunner.
Location
State NJ
County Mercer
Area Robbinsville Twp (21112)
Zoning TC
Rooms
Other Rooms Living Room, Dining Room, Primary Bedroom, Bedroom 2, Bedroom 3, Kitchen, Family Room, Bedroom 1, Laundry, Other, Attic
Basement Full, Fully Finished
Interior
Interior Features Primary Bath(s), Butlers Pantry, Dining Area
Hot Water Natural Gas
Heating Gas, Forced Air
Cooling Central A/C
Flooring Wood, Tile/Brick
Equipment Built-In Range, Dishwasher
Fireplace N
Appliance Built-In Range, Dishwasher
Heat Source Natural Gas
Laundry Main Floor
Exterior
Exterior Feature Patio(s), Porch(es)
Garage Spaces 5.0
Water Access N
Roof Type Pitched,Shingle
Accessibility None
Porch Patio(s), Porch(es)
Total Parking Spaces 5
Garage Y
Building
Lot Description Level
Story 2
Foundation Concrete Perimeter
Sewer Public Sewer
Water Public
Architectural Style Colonial
Level or Stories 2
Additional Building Above Grade
New Construction N
Schools
School District Robbinsville Twp
Others
Senior Community No
Tax ID 12-00003 52-00007
Ownership Fee Simple
Read Less
Want to know what your home might be worth? Contact us for a FREE valuation!

Our team is ready to help you sell your home for the highest possible price ASAP

Bought with Christine Freeman • ERA Central Realty Group - Robbinsville




