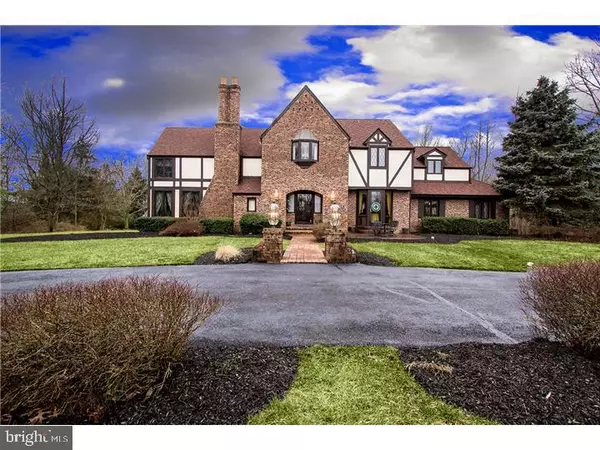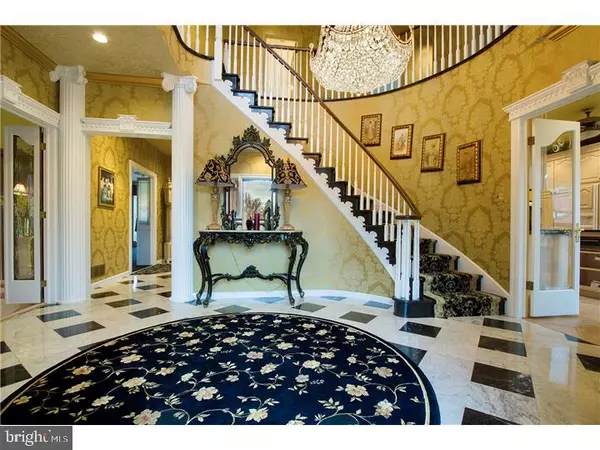$885,000
$899,900
1.7%For more information regarding the value of a property, please contact us for a free consultation.
1029 UNION MILL RD Mount Laurel, NJ 08054
4 Beds
4 Baths
4,584 SqFt
Key Details
Sold Price $885,000
Property Type Single Family Home
Sub Type Detached
Listing Status Sold
Purchase Type For Sale
Square Footage 4,584 sqft
Price per Sqft $193
Subdivision None Available
MLS Listing ID 1000419987
Sold Date 12/12/18
Style French,Tudor
Bedrooms 4
Full Baths 3
Half Baths 1
HOA Y/N N
Abv Grd Liv Area 4,584
Originating Board TREND
Year Built 1977
Annual Tax Amount $25,749
Tax Year 2018
Lot Size 12.290 Acres
Acres 12.29
Lot Dimensions 0X0
Property Description
Magnificent wrought iron gates lead you to a grand circular drive & this enormous mansion. Estate living starts here in this gracious luxury home with its grand foyer, marble floors & exquisite chandeliers. This 2 story foyer leads to a 2 story living room, that captures the old world charm of Europe with a log burning fireplace & view of the 2nd floor library. This exquisite detail leads to a grand dining room with full window & doors that pass out to a covered veranda. Also on this level is a great room with French doors and windows to create a wall of glass allowing spectacular views of the covered veranda & pool. The kitchen flows & is a gourmet cooks delight with 42" cabinets, top of the line appliances, granite counter & a 15x8 Butlers Pantry. The office is also on this level with built-ins & bookshelves & is a private retreat of the home. Upstairs, the lavish master retreat creates an enchanting spot for daily relaxation, his & her closets, grand sitting room & private veranda overlooking the pool. The private bath has no expense spared with richly appointed details. The additional bedrooms are generous in size, each having large closets & elegant private bath. A full finished basement, a 12 car garage with a heated 2nd floor & magnificent grounds with gazebo & pond are just a few of the amenities. Come tour this magnificent home & make it yours.
Location
State NJ
County Burlington
Area Mount Laurel Twp (20324)
Zoning RES
Rooms
Other Rooms Living Room, Dining Room, Primary Bedroom, Bedroom 2, Bedroom 3, Kitchen, Family Room, Foyer, Bedroom 1, Laundry, Loft, Maid/Guest Quarters, Other, Office
Basement Full, Fully Finished
Interior
Interior Features Primary Bath(s), Kitchen - Island, Butlers Pantry, Skylight(s), Ceiling Fan(s), WhirlPool/HotTub, Kitchen - Eat-In
Hot Water Electric
Heating Electric, Heat Pump - Electric BackUp, Hot Water
Cooling Central A/C
Flooring Fully Carpeted, Tile/Brick
Fireplaces Type Marble
Equipment Cooktop, Oven - Wall, Dishwasher, Refrigerator, Disposal, Trash Compactor
Fireplace N
Appliance Cooktop, Oven - Wall, Dishwasher, Refrigerator, Disposal, Trash Compactor
Heat Source Electric
Laundry Upper Floor
Exterior
Exterior Feature Deck(s), Roof
Parking Features Garage Door Opener
Garage Spaces 7.0
Fence Other
Pool In Ground
Utilities Available Cable TV
Water Access N
Roof Type Pitched,Shingle
Accessibility None
Porch Deck(s), Roof
Total Parking Spaces 7
Garage Y
Building
Lot Description Level, Front Yard, Rear Yard, SideYard(s), Subdivision Possible
Story 2
Sewer On Site Septic
Water Well
Architectural Style French, Tudor
Level or Stories 2
Additional Building Above Grade
Structure Type Cathedral Ceilings,9'+ Ceilings,High
New Construction N
Schools
High Schools Lenape
School District Lenape Regional High
Others
Senior Community No
Tax ID 24-01003-00012
Ownership Fee Simple
Security Features Security System
Acceptable Financing Conventional
Listing Terms Conventional
Financing Conventional
Read Less
Want to know what your home might be worth? Contact us for a FREE valuation!

Our team is ready to help you sell your home for the highest possible price ASAP

Bought with Gloria O Donnon • Long & Foster Real Estate, Inc.





