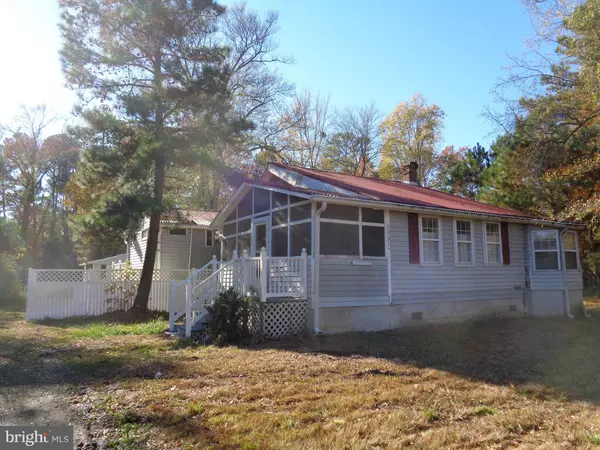$95,200
$99,999
4.8%For more information regarding the value of a property, please contact us for a free consultation.
10971 BEACH DR Lusby, MD 20657
3 Beds
2 Baths
1,703 SqFt
Key Details
Sold Price $95,200
Property Type Single Family Home
Sub Type Detached
Listing Status Sold
Purchase Type For Sale
Square Footage 1,703 sqft
Price per Sqft $55
Subdivision Cove Point
MLS Listing ID MDCA106650
Sold Date 12/07/18
Style Cottage
Bedrooms 3
Full Baths 2
HOA Fees $8/ann
HOA Y/N Y
Abv Grd Liv Area 1,703
Originating Board BRIGHT
Year Built 1936
Annual Tax Amount $2,840
Tax Year 2018
Lot Size 0.517 Acres
Acres 0.52
Property Description
ISO an Optimistic Glutton for Punishment to restore this place to the charming home it was not all that long ago! Original seller had agreed to hold the mortgage & now has the property again but it's currently a real mess! Original cottage was expanded so that it had 3 BRs with a possible 4th & 2 master baths with a potential 3rd one plus "The Bus". In its current condition it has 1, maybe 2 BRs, 1 bath because the big bath was gutted down to the studs but still has the shower plumbing & the whirlpool tub. Multiple projects started, none really finished. "The Bus" really is a circa 1932 or 36 school bus that the very first owner used to live in while he built the cottage & is now guest quarters; it was rented to construction workers for a while. Seriously, it's a real mess but has been mucked out so that you can at least walk through it now. Only 2 blocks to the private expansive Cove Point Beach, near the Cove Point Lighthouse, areas of employment & shopping. Could be terrific but in great need of help now. Not for the faint of heart!
Location
State MD
County Calvert
Zoning R
Rooms
Main Level Bedrooms 3
Interior
Interior Features 2nd Kitchen, Breakfast Area, Built-Ins, Chair Railings, Combination Dining/Living, Combination Kitchen/Dining, Entry Level Bedroom, Wood Stove, Other
Hot Water Electric
Heating Heat Pump(s)
Cooling Central A/C, Heat Pump(s), Window Unit(s)
Fireplace N
Heat Source Electric
Exterior
Parking Features Garage - Front Entry
Garage Spaces 1.0
Utilities Available Cable TV Available, Electric Available, Phone Available
Water Access Y
Water Access Desc Fishing Allowed,Canoe/Kayak,Boat - Powered,Personal Watercraft (PWC),Private Access,Waterski/Wakeboard,Swimming Allowed
View Trees/Woods, Street, Scenic Vista
Roof Type Unknown
Accessibility None, Other
Total Parking Spaces 1
Garage Y
Building
Story 1
Foundation Crawl Space
Sewer On Site Septic
Water Well
Architectural Style Cottage
Level or Stories 1
Additional Building Above Grade, Below Grade
New Construction N
Schools
Elementary Schools Dowell
Middle Schools Southern
High Schools Patuxent
School District Calvert County Public Schools
Others
Senior Community No
Tax ID 0501035258
Ownership Fee Simple
SqFt Source Assessor
Acceptable Financing Cash, FHA 203(k)
Listing Terms Cash, FHA 203(k)
Financing Cash,FHA 203(k)
Special Listing Condition Notice Of Default
Read Less
Want to know what your home might be worth? Contact us for a FREE valuation!

Our team is ready to help you sell your home for the highest possible price ASAP

Bought with William B Alvey Jr. • Exit Landmark Realty





