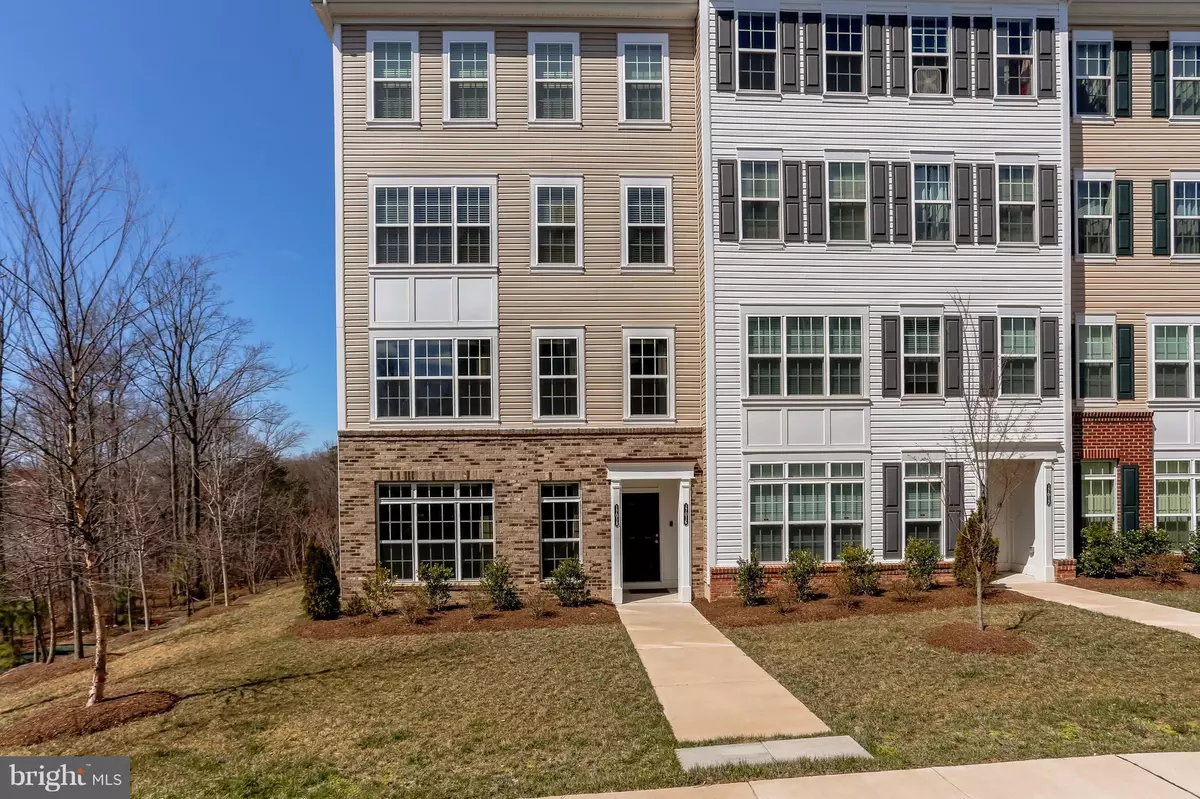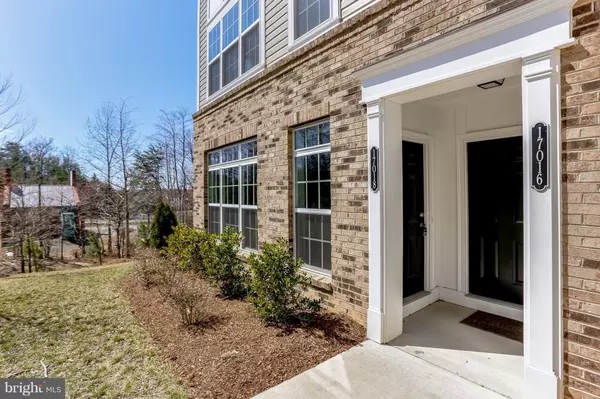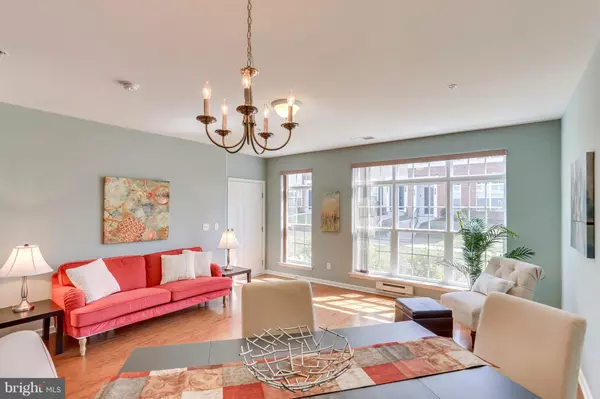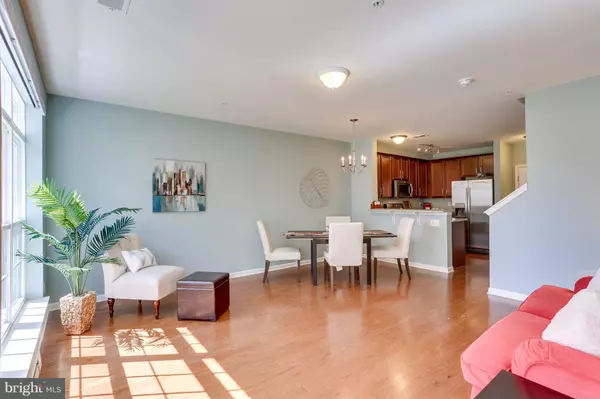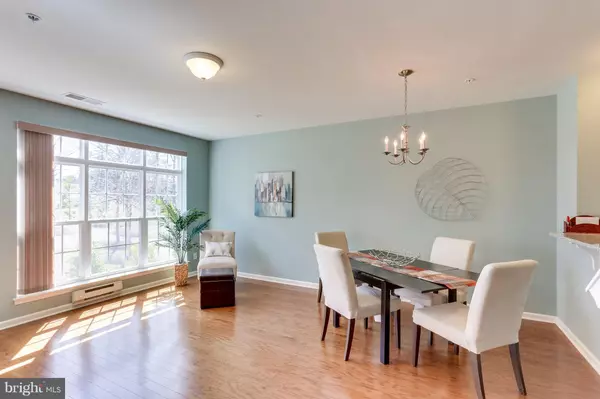$255,000
$259,900
1.9%For more information regarding the value of a property, please contact us for a free consultation.
17018 BEVERIDGE DR Dumfries, VA 22026
2 Beds
3 Baths
1,517 SqFt
Key Details
Sold Price $255,000
Property Type Condo
Sub Type Condo/Co-op
Listing Status Sold
Purchase Type For Sale
Square Footage 1,517 sqft
Price per Sqft $168
Subdivision Residences At Cherry Hill
MLS Listing ID 1000318344
Sold Date 12/05/18
Style Contemporary
Bedrooms 2
Full Baths 2
Half Baths 1
Condo Fees $217/mo
HOA Y/N N
Abv Grd Liv Area 1,517
Originating Board MRIS
Year Built 2015
Annual Tax Amount $2,851
Tax Year 2017
Property Description
It's time to relax. After a busy day, you ll enjoy coming home to Cherry Hill Crossing. This comfortable and convenient community of condominiums and town homes is just a few minutes from I-95, Potomac Mills, Quantico, and Fort Belvoir. Ideally located close to numerous shopping and dining choices, yet tucked away from the hustle and bustle. This end unit home features two levels with two large bedrooms and an attached garage. Start your day at your kitchen's granite breakfast bar or in your sunny dining room highlighted by gleaming wood floors. Stainless steel appliances, 42-inch cabinets, granite counters and gas cooking will excite your inner culinary artist. Plenty of room to retire in the owners suite or sprawl out in the spacious second level lounge area with balcony view of trees and green space. Come get the keys and make this your home today!
Location
State VA
County Prince William
Zoning R16
Rooms
Other Rooms Living Room, Dining Room, Primary Bedroom, Bedroom 2, Kitchen, Family Room
Interior
Interior Features Breakfast Area, Primary Bath(s), Upgraded Countertops, Wood Floors, Floor Plan - Open
Hot Water Natural Gas
Heating Forced Air
Cooling Central A/C
Equipment Dishwasher, Disposal, Icemaker, Microwave, Refrigerator, Stove
Fireplace N
Appliance Dishwasher, Disposal, Icemaker, Microwave, Refrigerator, Stove
Heat Source Natural Gas
Exterior
Exterior Feature Balcony
Parking Features Garage - Rear Entry
Garage Spaces 1.0
Community Features Pets - Allowed
Amenities Available Tot Lots/Playground
Water Access N
Roof Type Asphalt,Shingle
Accessibility None
Porch Balcony
Attached Garage 1
Total Parking Spaces 1
Garage Y
Building
Story 2
Sewer Public Sewer
Water Public
Architectural Style Contemporary
Level or Stories 2
Additional Building Above Grade
New Construction N
Schools
Elementary Schools Swans Creek
Middle Schools Potomac
High Schools Potomac
School District Prince William County Public Schools
Others
HOA Fee Include Ext Bldg Maint,Management,Insurance,Reserve Funds
Senior Community No
Tax ID 226466
Ownership Condominium
Acceptable Financing Cash, Conventional, FHA, VA
Listing Terms Cash, Conventional, FHA, VA
Financing Cash,Conventional,FHA,VA
Special Listing Condition Standard
Read Less
Want to know what your home might be worth? Contact us for a FREE valuation!

Our team is ready to help you sell your home for the highest possible price ASAP

Bought with David Dubiansky • Weichert, REALTORS

