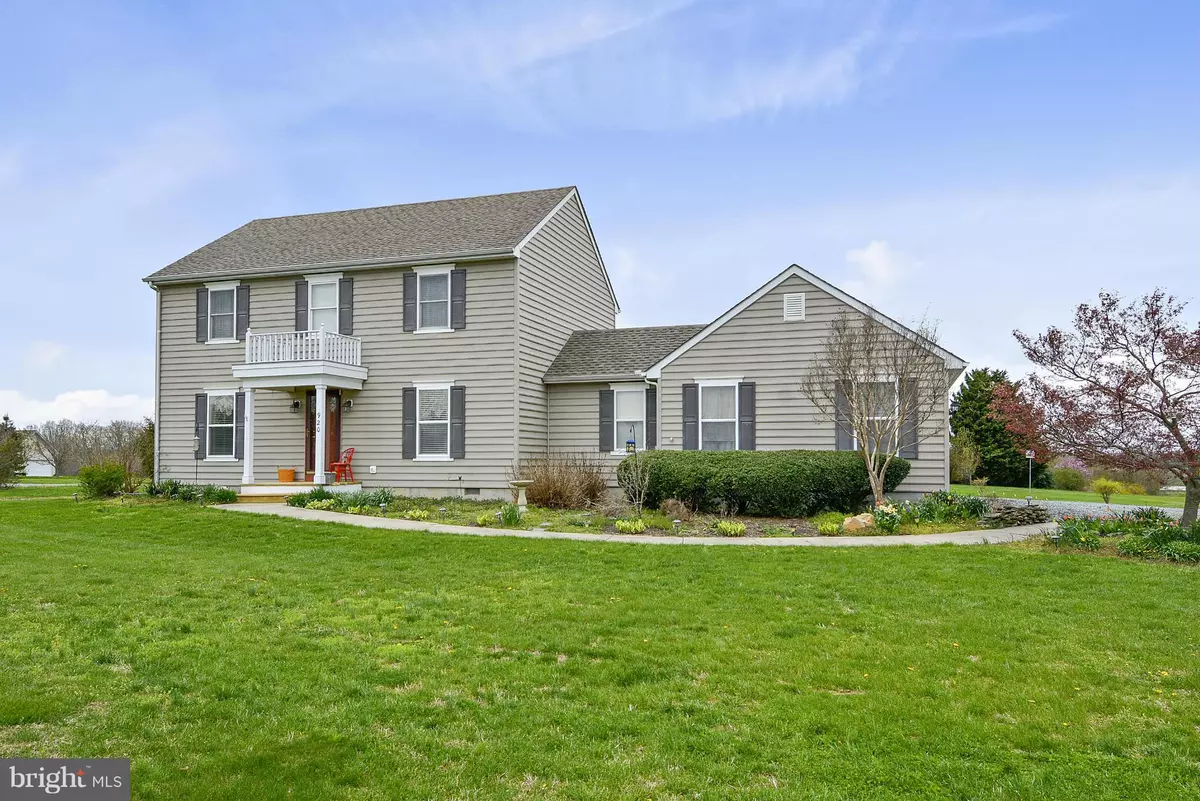$280,000
$275,000
1.8%For more information regarding the value of a property, please contact us for a free consultation.
920 GATEWAY DR Chestertown, MD 21620
3 Beds
3 Baths
0.95 Acres Lot
Key Details
Sold Price $280,000
Property Type Single Family Home
Sub Type Detached
Listing Status Sold
Purchase Type For Sale
Subdivision Crestview
MLS Listing ID 1000828548
Sold Date 11/23/18
Style Colonial
Bedrooms 3
Full Baths 2
Half Baths 1
HOA Fees $8/ann
HOA Y/N Y
Originating Board MRIS
Year Built 2001
Annual Tax Amount $2,907
Tax Year 2016
Lot Size 0.951 Acres
Acres 0.95
Property Description
Minutes from historic Downtown Chestertown, charming home on almost an acre, large deck overlooking farmland and large community pond with breath taking evening sunsets, mature flower gardens, invisible fencing, wood floors throughout, central vacuum, 2 heat pumps. Park your RV and/or boat in the large 44x30 detached garage with electric and a septic drain. SELLER IS MOTIVATED!!
Location
State MD
County Kent
Zoning RR&V
Rooms
Other Rooms Living Room, Dining Room, Primary Bedroom, Bedroom 2, Bedroom 3, Kitchen, Family Room
Interior
Interior Features Kitchen - Island, Dining Area, Kitchen - Eat-In, Primary Bath(s), Chair Railings, Upgraded Countertops, Crown Moldings, Window Treatments, Wood Floors
Hot Water Electric
Heating Heat Pump(s)
Cooling Central A/C
Equipment Central Vacuum, Dishwasher, Dryer - Front Loading, Exhaust Fan, Icemaker, Microwave, Oven/Range - Electric, Refrigerator, Washer, Water Conditioner - Owned
Fireplace N
Appliance Central Vacuum, Dishwasher, Dryer - Front Loading, Exhaust Fan, Icemaker, Microwave, Oven/Range - Electric, Refrigerator, Washer, Water Conditioner - Owned
Heat Source Electric
Exterior
Water Access N
Accessibility None
Garage N
Building
Story 2
Sewer Septic Exists
Water Well
Architectural Style Colonial
Level or Stories 2
Additional Building Above Grade
New Construction N
Schools
High Schools Kent County
School District Kent County Public Schools
Others
Senior Community No
Tax ID 1504025695
Ownership Fee Simple
SqFt Source Estimated
Special Listing Condition Standard
Read Less
Want to know what your home might be worth? Contact us for a FREE valuation!

Our team is ready to help you sell your home for the highest possible price ASAP

Bought with Crystal Brumwell • Exit Results Realty




