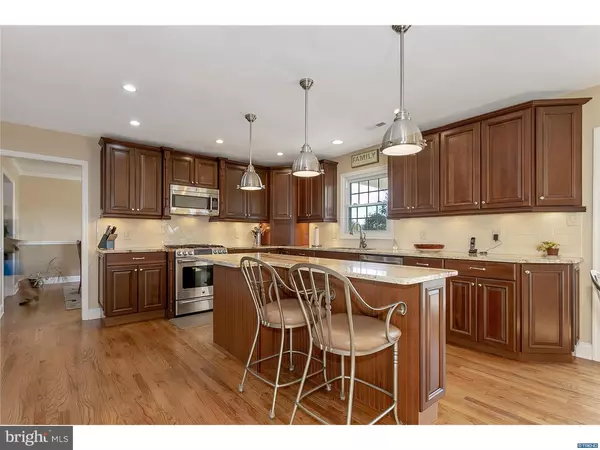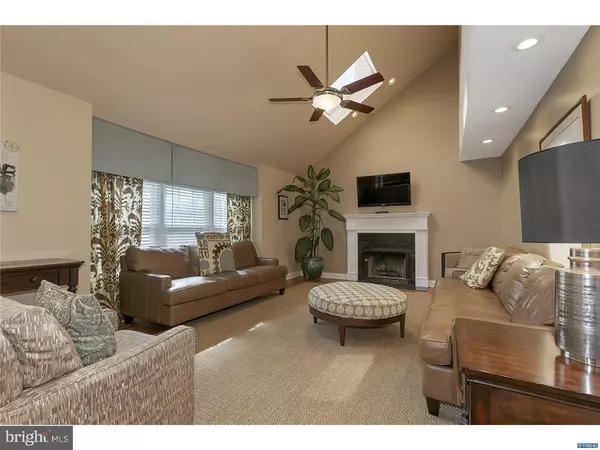$510,000
$495,000
3.0%For more information regarding the value of a property, please contact us for a free consultation.
4 EASTRIDGE CT Hockessin, DE 19707
4 Beds
3 Baths
3,500 SqFt
Key Details
Sold Price $510,000
Property Type Single Family Home
Sub Type Detached
Listing Status Sold
Purchase Type For Sale
Square Footage 3,500 sqft
Price per Sqft $145
Subdivision Vallebrook
MLS Listing ID 1009963318
Sold Date 11/29/18
Style Colonial
Bedrooms 4
Full Baths 2
Half Baths 1
HOA Fees $16/ann
HOA Y/N Y
Abv Grd Liv Area 2,800
Originating Board TREND
Year Built 1992
Annual Tax Amount $5,051
Tax Year 2018
Lot Size 0.580 Acres
Acres 0.58
Lot Dimensions 199 X 64
Property Description
Absolutely Magnificent! You are sure to appreciate the love and care that has gone into this impeccable brick colonial situated in a prime Hockessin neighborhood on a premium half acre cul-de-sac lot. Follow the brick walkway to the front door. Close your eyes a moment and imagine the perfect home before you enter into the two-story foyer with hardwood flooring and crown molding. You will be immediately captivated as you continue into the fabulous designer kitchen complete with hardwood flooring, beautiful 42" cabinetry, granite center island and countertops, tile backsplash and stainless steel appliances including a 5-burner gas stove. Open the patio doors from the kitchen to bring in relaxing breezes from the cozy covered porch which overlooks the beautifully landscaped and private back yard. Adjacent to the kitchen is the bright and spacious family room which is both comfortable and inviting with hardwood flooring, a vaulted ceiling, two skylights, a wood burning fireplace, recessed lighting and a ceiling fan. There is a formal living room with crown molding and a formal dining room with hardwood flooring, crown molding and a chair rail. Also on the main floor you will find a study with hardwood flooring and french doors, a pretty powder room with hardwood flooring and a laundry/mud room. Upstairs the luxurious master bedroom suite with its double entrance doors has two walk-in closets, a ceiling fan, a large retreat with a cathedral ceiling and ceiling fan, and an absolutely breathtaking master bath with tile flooring, double sink custom vanity, a large glass shower and a jetted tub. The three additional generous-sized bedrooms each have ceiling fans. The remodeled hall bath has to be seen to be appreciated. The daylight lower level offers lots of additional living space for entertaining family and friends with its home theatre area, a recreation/bar area, a large storage area and patio doors leading out to a large patio and backyard. To add to all this, there is a two-car turned garage, upgraded roof and systems, upgraded front door and moldings. This is the perfect home for those who appreciate the finest. Super great location close to schools, shopping, restaurants, banks, parks, etc., and in the Red Clay School District! Better act quickly on this one!
Location
State DE
County New Castle
Area Hockssn/Greenvl/Centrvl (30902)
Zoning RES
Direction Northwest
Rooms
Other Rooms Living Room, Dining Room, Primary Bedroom, Bedroom 2, Bedroom 3, Kitchen, Family Room, Bedroom 1, Laundry, Other, Attic
Basement Full, Outside Entrance
Interior
Interior Features Primary Bath(s), Kitchen - Island, Skylight(s), Ceiling Fan(s), Kitchen - Eat-In
Hot Water Electric
Heating Gas, Forced Air
Cooling Central A/C
Flooring Wood, Tile/Brick
Fireplaces Number 1
Equipment Built-In Range, Dishwasher, Built-In Microwave
Fireplace Y
Appliance Built-In Range, Dishwasher, Built-In Microwave
Heat Source Natural Gas
Laundry Main Floor
Exterior
Exterior Feature Patio(s), Porch(es)
Parking Features Inside Access, Garage Door Opener
Garage Spaces 5.0
Water Access N
Roof Type Pitched
Accessibility None
Porch Patio(s), Porch(es)
Attached Garage 2
Total Parking Spaces 5
Garage Y
Building
Lot Description Cul-de-sac
Story 2
Foundation Concrete Perimeter
Sewer Public Sewer
Water Public
Architectural Style Colonial
Level or Stories 2
Additional Building Above Grade, Below Grade
Structure Type Cathedral Ceilings,9'+ Ceilings
New Construction N
Schools
Elementary Schools North Star
Middle Schools Henry B. Du Pont
High Schools Alexis I. Dupont
School District Red Clay Consolidated
Others
HOA Fee Include Common Area Maintenance
Senior Community No
Tax ID 0801210154
Ownership Fee Simple
Acceptable Financing Conventional, VA, FHA 203(b)
Listing Terms Conventional, VA, FHA 203(b)
Financing Conventional,VA,FHA 203(b)
Read Less
Want to know what your home might be worth? Contact us for a FREE valuation!

Our team is ready to help you sell your home for the highest possible price ASAP

Bought with Chenxi Li • Long & Foster Real Estate, Inc.




