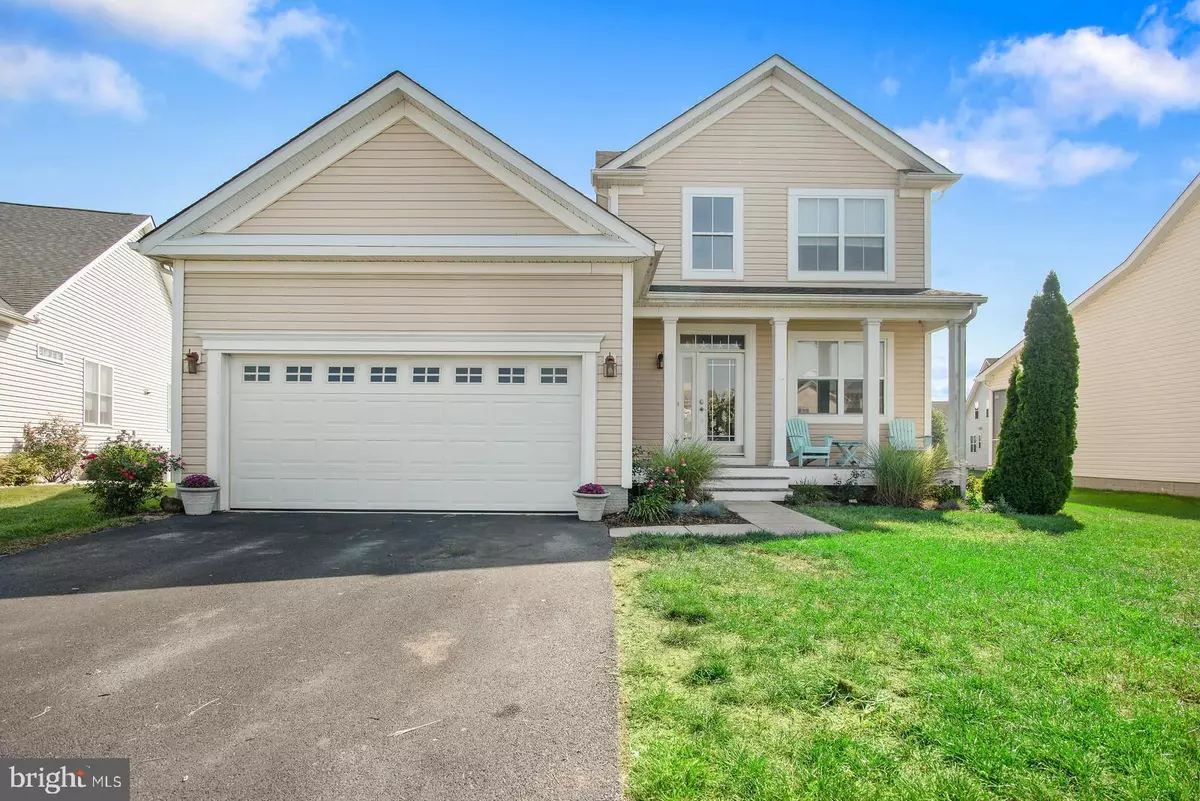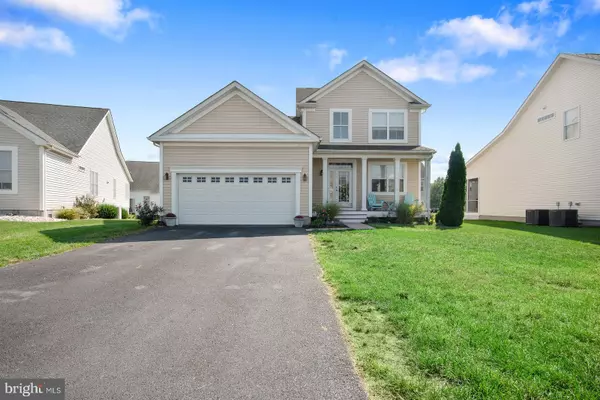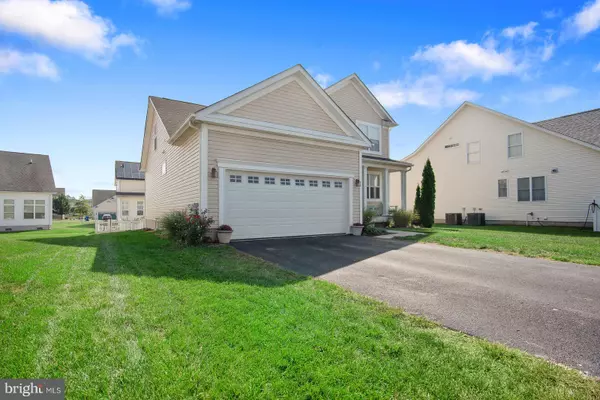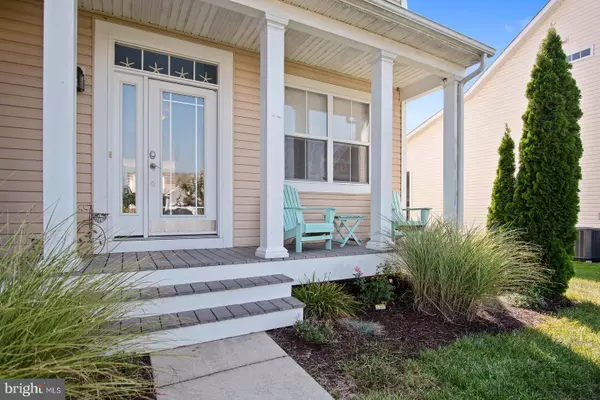$330,000
$332,900
0.9%For more information regarding the value of a property, please contact us for a free consultation.
36898 WOOD DUCK WAY Selbyville, DE 19975
3 Beds
3 Baths
2,030 SqFt
Key Details
Sold Price $330,000
Property Type Single Family Home
Sub Type Detached
Listing Status Sold
Purchase Type For Sale
Square Footage 2,030 sqft
Price per Sqft $162
Subdivision Swann Cove
MLS Listing ID 1002302934
Sold Date 11/30/18
Style Coastal
Bedrooms 3
Full Baths 2
Half Baths 1
HOA Fees $66/ann
HOA Y/N Y
Abv Grd Liv Area 2,030
Originating Board BRIGHT
Year Built 2010
Annual Tax Amount $1,069
Tax Year 2017
Lot Size 8,050 Sqft
Acres 0.18
Property Description
WOW! SELLER IS OFFERING $5K CLOSING ASSISTANCE FOR AN ACCEPTABLE OFFER BY NOVEMBER 30TH, 2018! This Beautiful, Sun-Filled single family home with First Floor Owners Suite is perfect for year round living or a weekend getaway. With 3 Bedrooms, 2- 1/2 baths, open concept floor plan with vaulted ceilings, screen porch, loft, bright morning room extension, conditioned crawl space, irrigation and fenced yard, you will not be disappointed. Only 3 miles from the beach! Community amenities include water privileges, pier with kayak launch, dock, and large picnic deck area on the Dirickson Creek, club house, exercise room, pool, and walking/ jogging path with LOW HOA fees.
Location
State DE
County Sussex
Area Baltimore Hundred (31001)
Zoning L
Rooms
Other Rooms Kitchen, Family Room, Sun/Florida Room, Loft, Primary Bathroom
Main Level Bedrooms 2
Interior
Interior Features Breakfast Area, Entry Level Bedroom, Kitchen - Island, Walk-in Closet(s), Wood Floors, Floor Plan - Open, Family Room Off Kitchen, Combination Dining/Living, Combination Kitchen/Dining, Combination Kitchen/Living, Ceiling Fan(s), Carpet
Heating Forced Air
Cooling Central A/C
Flooring Ceramic Tile, Partially Carpeted, Wood
Equipment Dishwasher, Dryer - Electric, Exhaust Fan, Icemaker, Microwave, Oven/Range - Electric, Refrigerator, Washer
Furnishings No
Fireplace N
Window Features Low-E
Appliance Dishwasher, Dryer - Electric, Exhaust Fan, Icemaker, Microwave, Oven/Range - Electric, Refrigerator, Washer
Heat Source Bottled Gas/Propane
Laundry Lower Floor
Exterior
Exterior Feature Deck(s), Porch(es), Screened
Parking Features Garage - Front Entry, Garage Door Opener
Garage Spaces 8.0
Fence Vinyl
Water Access N
Roof Type Architectural Shingle
Accessibility Level Entry - Main
Porch Deck(s), Porch(es), Screened
Attached Garage 2
Total Parking Spaces 8
Garage Y
Building
Lot Description Cul-de-sac, Landscaping
Story 2
Foundation Concrete Perimeter, Crawl Space
Sewer Public Sewer
Water Public
Architectural Style Coastal
Level or Stories 2
Additional Building Above Grade, Below Grade
Structure Type Vaulted Ceilings
New Construction N
Schools
Elementary Schools Phillip C. Showell
Middle Schools Selbyville
High Schools Sussex Central
School District Indian River
Others
HOA Fee Include Pool(s),Common Area Maintenance,Pier/Dock Maintenance,Recreation Facility
Senior Community No
Tax ID 533-12.00-798.00
Ownership Fee Simple
SqFt Source Estimated
Special Listing Condition Standard
Read Less
Want to know what your home might be worth? Contact us for a FREE valuation!

Our team is ready to help you sell your home for the highest possible price ASAP

Bought with Lauren A Smith • Keller Williams Realty of Delmarva-OC




