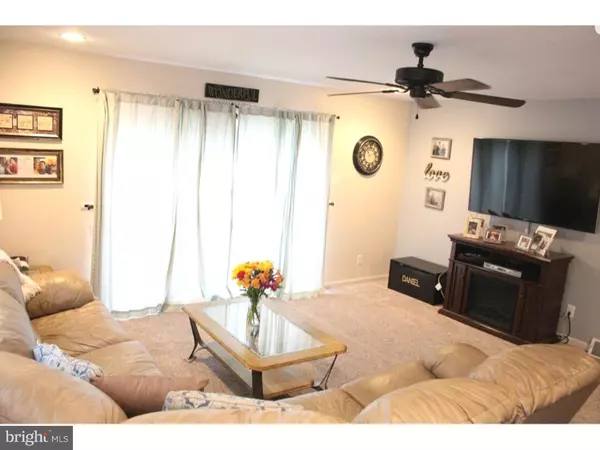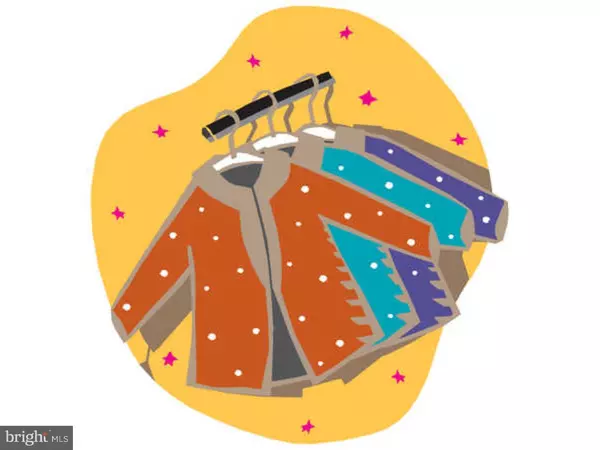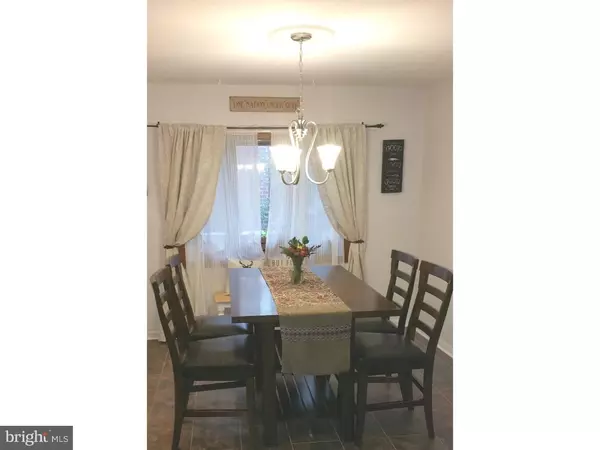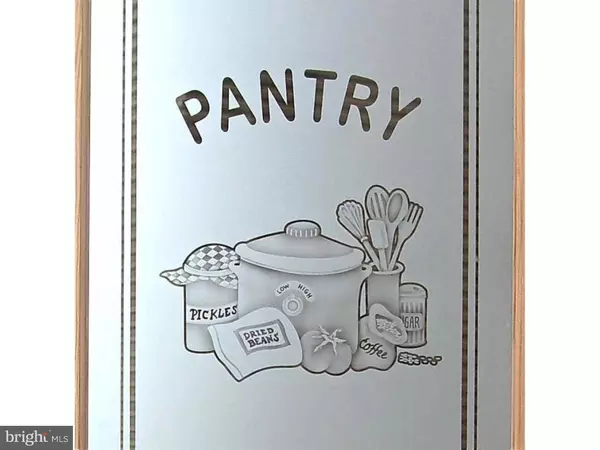$289,000
$289,000
For more information regarding the value of a property, please contact us for a free consultation.
2676 WINCHESTER AVE Philadelphia, PA 19152
4 Beds
3 Baths
1,712 SqFt
Key Details
Sold Price $289,000
Property Type Single Family Home
Sub Type Twin/Semi-Detached
Listing Status Sold
Purchase Type For Sale
Square Footage 1,712 sqft
Price per Sqft $168
Subdivision Pennypack
MLS Listing ID 1009909562
Sold Date 11/29/18
Style Contemporary
Bedrooms 4
Full Baths 2
Half Baths 1
HOA Y/N N
Abv Grd Liv Area 1,440
Originating Board TREND
Year Built 1956
Annual Tax Amount $2,436
Tax Year 2018
Lot Size 4,732 Sqft
Acres 0.11
Lot Dimensions 29X161
Property Description
Totally Modernized 4 Bed 2 Bath 1,700' Home with a Recreation Room, Central Air, Patio/Deck/Rear Yard All Overlooking Pennypack Park ! 1st FLOOR > Living Room has a coat closet, ceiling fan light, cable TV hook-up and double sliding doors to a deck overlooking the yard and the Park Dining Room has a full pantry closet, a bay with Anderson casement windows a 2015 eat-in Kitchen has ceramic tile floors, 2 windows, stainless steel Samsung side by side bottom freezer refrigerator with an ice and water dispenser, stainless steel Frigidaire dishwasher, stainless steel Whirlpool gas range with an exterior vented exhaust fan, disposal, stainless steel Whirlpool microwave oven, extra large double sized stainless steel basin, ceramic and glass tiled back splash, washable counters, plentiful outlets with underside cabinet lighting, an island table with additional cabinets and outlets. LOWER LEVEL > Recreation Room with an electric fireplace, ceramic tiled Powder Room with a glass block window, cable TV hook-up, ceramic tiles and carpet, a built-in wet bar with attached lights, stainless steel basin, glass block jalousie window, storage closet contains a sump pump and French drain, sliding glass double doors that exit to a covered patio overlooking the fenced yard, shed and a gate for an entrance into Pennypack Park Utility Room with a Ruud Achiever Series Super Quiet 80 gas house heater, central air, built-in Aprilaire dehumidifier, Whirlpool 30 gallon gas water heater Laundry Room with an Amana washing machine, Speed Queen Commercial Heavy Duty Large Capacity 7 Cycles gas clothes dryer vented to the exterior, fiberglass laundry tub, inside access to the garage with an insulated door and an exit to the private driveway. 2nd FLOOR > Master Bed Room has 2 double closets and a private Bath Room with a stall shower and an exhaust window, a ceiling fan light, 2 windows and cable TV Bed Room # 2 has a carpet with hardwood floors, a double closet, 2 windows and a ceiling fan lite Bed Room # 3 has a double closet, a window and a ceiling fan light Bed Room # 4 has hardwood floors, a closet and a ceiling fan light the Hallway has a double closet for linens and clothes.
Location
State PA
County Philadelphia
Area 19152 (19152)
Zoning RSA3
Rooms
Other Rooms Living Room, Dining Room, Primary Bedroom, Bedroom 2, Bedroom 3, Kitchen, Family Room, Bedroom 1, Other
Basement Partial, Outside Entrance
Interior
Interior Features Primary Bath(s), Kitchen - Island, Butlers Pantry, Ceiling Fan(s), Wet/Dry Bar, Stall Shower, Kitchen - Eat-In
Hot Water Natural Gas
Heating Gas, Forced Air
Cooling Central A/C
Flooring Wood, Fully Carpeted, Tile/Brick
Fireplaces Number 1
Equipment Dishwasher, Disposal, Built-In Microwave
Fireplace Y
Window Features Bay/Bow,Replacement
Appliance Dishwasher, Disposal, Built-In Microwave
Heat Source Natural Gas
Laundry Lower Floor
Exterior
Exterior Feature Deck(s), Patio(s)
Parking Features Inside Access
Garage Spaces 1.0
Fence Other
Utilities Available Cable TV
Water Access N
Accessibility None
Porch Deck(s), Patio(s)
Attached Garage 1
Total Parking Spaces 1
Garage Y
Building
Lot Description Rear Yard
Story 2
Sewer Public Sewer
Water Public
Architectural Style Contemporary
Level or Stories 2
Additional Building Above Grade, Below Grade
New Construction N
Schools
School District The School District Of Philadelphia
Others
Senior Community No
Tax ID 571001600
Ownership Fee Simple
Read Less
Want to know what your home might be worth? Contact us for a FREE valuation!

Our team is ready to help you sell your home for the highest possible price ASAP

Bought with Harry Haws • Heritage Homes Realty




