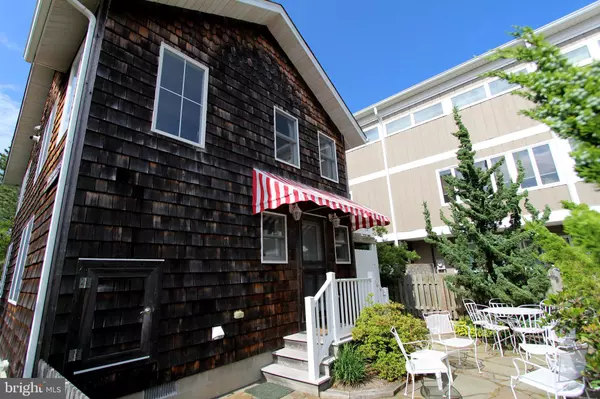$811,000
$839,000
3.3%For more information regarding the value of a property, please contact us for a free consultation.
54 N ATLANTIC AVE Bethany Beach, DE 19930
4 Beds
3 Baths
1,334 SqFt
Key Details
Sold Price $811,000
Property Type Single Family Home
Sub Type Detached
Listing Status Sold
Purchase Type For Sale
Square Footage 1,334 sqft
Price per Sqft $607
Subdivision None Available
MLS Listing ID 1001571100
Sold Date 11/28/18
Style Coastal,Colonial
Bedrooms 4
Full Baths 3
HOA Y/N N
Abv Grd Liv Area 1,334
Originating Board SCAOR
Year Built 1937
Annual Tax Amount $1,661
Tax Year 2018
Property Description
PRICED TO SELL!!! Welcome to Brightwaters! Behold this quintessential 4-bedroom, 3-bathroom beach home, with a view of the ocean from the living room. Only steps to the beach and boardwalk, without crossing a street and just a short stroll to Bethany Beaches restaurants and shops. From your master bedroom, you can listen to the waves as you fall to sleep and hear the gulls calling in the morning. This home offers an inverted open floor plan with the living room, dining room, and kitchen areas being one big airy space that offers natural light featuring windows on all four sides. You can watch both the sunrise and the sunset! It is a four-season home so you can snuggle up by the fireplace in fall and winter and enjoy Bethany year-round! All of this is being offered turn-key and ready for you to just bring your clothes, linens and groceries! Additional features include stainless steel appliances, dual zone HVAC system, outdoor shower, patio with barbeque area, off street parking for 2 to possibly 3 cars, and a storage closet. For investors, this home has a strong rental history. For those who want a nice beach getaway, just keep it as your treasure. Call for an appointment today!
Location
State DE
County Sussex
Area Baltimore Hundred (31001)
Zoning Q 3724
Rooms
Other Rooms Living Room, Dining Room, Kitchen, Additional Bedroom
Main Level Bedrooms 4
Interior
Interior Features Attic, Breakfast Area, Kitchen - Country, Combination Kitchen/Dining, Combination Kitchen/Living, Entry Level Bedroom, Ceiling Fan(s), Window Treatments
Hot Water Electric
Heating Forced Air, Heat Pump(s), Zoned
Cooling Central A/C
Flooring Carpet, Vinyl
Fireplaces Number 1
Fireplaces Type Gas/Propane
Equipment Dishwasher, Disposal, Dryer - Electric, Exhaust Fan, Icemaker, Refrigerator, Microwave, Oven/Range - Electric, Washer, Water Heater
Furnishings Yes
Fireplace Y
Window Features Insulated,Screens
Appliance Dishwasher, Disposal, Dryer - Electric, Exhaust Fan, Icemaker, Refrigerator, Microwave, Oven/Range - Electric, Washer, Water Heater
Heat Source Electric
Exterior
Exterior Feature Patio(s)
Garage Spaces 2.0
Fence Partially
Utilities Available Cable TV Available
Amenities Available Beach
Water Access N
View Ocean
Roof Type Shingle,Asphalt
Accessibility None
Porch Patio(s)
Road Frontage Public
Total Parking Spaces 2
Garage N
Building
Lot Description Partly Wooded
Story 2
Foundation Block, Crawl Space
Sewer Public Sewer
Water Public
Architectural Style Coastal, Colonial
Level or Stories 2
Additional Building Above Grade, Below Grade
Structure Type Vaulted Ceilings
New Construction N
Schools
School District Indian River
Others
Senior Community No
Tax ID 134-13.16-133.00-2
Ownership Fee Simple
SqFt Source Estimated
Security Features Smoke Detector
Acceptable Financing Cash, Conventional
Listing Terms Cash, Conventional
Financing Cash,Conventional
Special Listing Condition Standard
Read Less
Want to know what your home might be worth? Contact us for a FREE valuation!

Our team is ready to help you sell your home for the highest possible price ASAP

Bought with BILL CULLIN • Long & Foster Real Estate, Inc.





