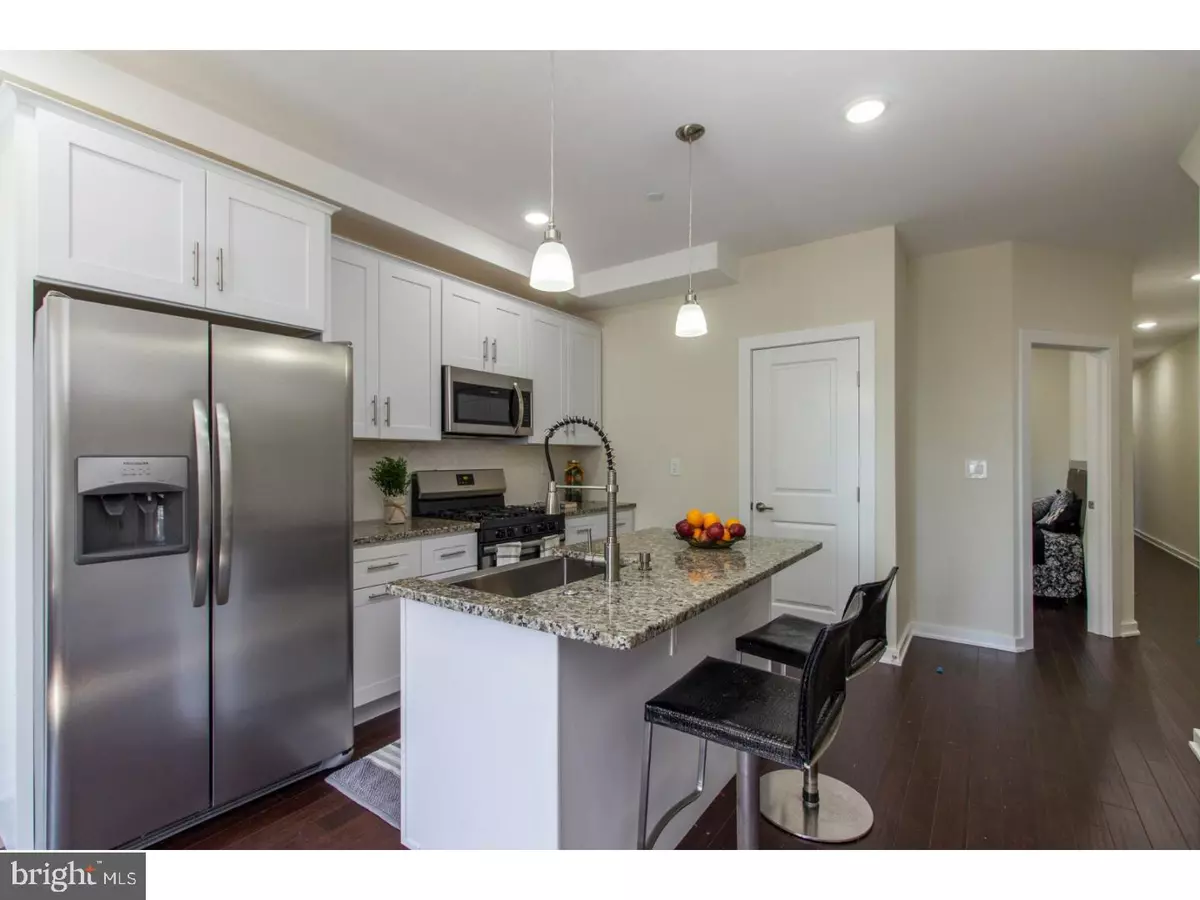$375,000
$389,900
3.8%For more information regarding the value of a property, please contact us for a free consultation.
816 N 16TH ST #1 Philadelphia, PA 19130
3 Beds
3 Baths
1,844 SqFt
Key Details
Sold Price $375,000
Property Type Single Family Home
Sub Type Unit/Flat/Apartment
Listing Status Sold
Purchase Type For Sale
Square Footage 1,844 sqft
Price per Sqft $203
Subdivision Francisville
MLS Listing ID 1002093952
Sold Date 11/26/18
Style Other
Bedrooms 3
Full Baths 3
HOA Fees $300/mo
HOA Y/N N
Abv Grd Liv Area 1,844
Originating Board TREND
Year Built 2018
Annual Tax Amount $824
Tax Year 2018
Lot Size 1,440 Sqft
Acres 0.03
Lot Dimensions 18X80
Property Description
The wait is over, 816 N 16th Street is finally on the market! 4 gorgeous high-end condos, available for purchase individually or as a package, the choice is yours. Unit 1 is the only 3 bed, 3 bath in the building, and features an open floorplan for easy entertaining. The main floor has a bright and sunny living area, gourmet kitchen with white cabinetry, stainless steel appliances, and a large center island, two spacious bedrooms and two spa-like bathrooms, as well as access to the private fenced-in patio. Head downstairs, where you'll find a large family room, laundry room, and the third bedroom and full bathroom. Each unit has the option to add a fireplace and additional ceiling fans, if desired and for an additional cost. 10-year tax abatement approved. Don't wait, schedule your showing of 816 N 16th Street today, and find out why we're in love! Please check OPA for 2019 taxes due to possible citywide reassessment.
Location
State PA
County Philadelphia
Area 19130 (19130)
Zoning CMX2.
Rooms
Other Rooms Living Room, Primary Bedroom, Bedroom 2, Kitchen, Family Room, Bedroom 1, Laundry
Basement Full
Interior
Interior Features Breakfast Area
Hot Water Electric
Heating Gas
Cooling Central A/C
Fireplace N
Heat Source Natural Gas
Laundry Lower Floor
Exterior
Water Access N
Accessibility None
Garage N
Building
Story 3+
Sewer Public Sewer
Water Public
Architectural Style Other
Level or Stories 3+
Additional Building Above Grade
New Construction Y
Schools
School District The School District Of Philadelphia
Others
Senior Community No
Tax ID 151024310
Ownership Condominium
Read Less
Want to know what your home might be worth? Contact us for a FREE valuation!

Our team is ready to help you sell your home for the highest possible price ASAP

Bought with Abigail Trimborn • Long & Foster Real Estate, Inc.




