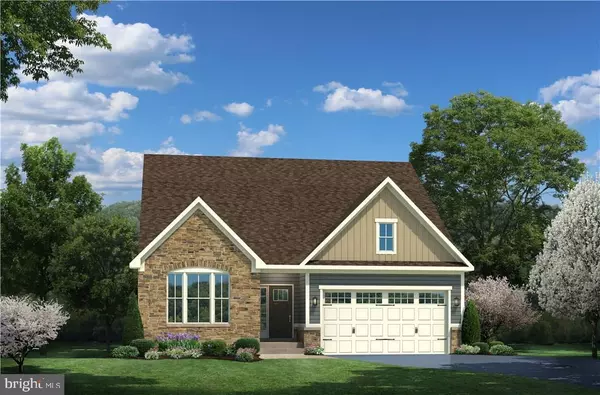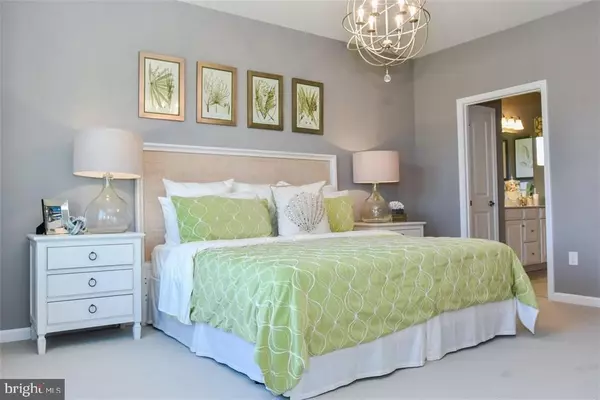$366,840
$324,990
12.9%For more information regarding the value of a property, please contact us for a free consultation.
34491 WATERS RUN Selbyville, DE 19975
3 Beds
2 Baths
1,567 SqFt
Key Details
Sold Price $366,840
Property Type Single Family Home
Sub Type Detached
Listing Status Sold
Purchase Type For Sale
Square Footage 1,567 sqft
Price per Sqft $234
Subdivision Waters Run
MLS Listing ID 1001569140
Sold Date 11/15/18
Style Coastal
Bedrooms 3
Full Baths 2
HOA Fees $193/ann
HOA Y/N Y
Abv Grd Liv Area 1,567
Originating Board SCAOR
Year Built 2018
Lot Size 9,430 Sqft
Acres 0.22
Property Description
The Andover. Waters Run is a water privileged community. For the convenience of the first floor living with all the amenities you want, look no further than the Andover. A generous and light-filled foyer welcomes you. A mudroom off the garage makes storage a breeze. The great room is open to the kitchen. A huge island features a sink and a dishwasher. An informal eating area is tucked off the kitchen and can open to an optional morning room to let the outdoors in. Don't forget to add the fireplace and cathedral ceiling for more drama.The owner's bedroom is accessible but private and boasts a double bowl vanity, shower and linen closet. Two more bedrooms finish the first floor or select the optional study with its beautiful glass door entrance for work-from-home functionality. Need more space? You can add an extra bedroom and finished area on a second floor if you wish! Onsite sales representative represents the seller only.
Location
State DE
County Sussex
Area Baltimore Hundred (31001)
Zoning AR
Rooms
Other Rooms Primary Bedroom, Kitchen, Breakfast Room, Great Room, Additional Bedroom
Main Level Bedrooms 3
Interior
Interior Features Attic
Hot Water Electric
Heating Forced Air, Heat Pump(s)
Cooling Central A/C, Heat Pump(s), Whole House Fan
Flooring Carpet, Hardwood, Tile/Brick
Equipment Dishwasher, Disposal, Exhaust Fan, Microwave, Oven/Range - Electric, Range Hood, Washer/Dryer Hookups Only, Water Heater
Furnishings No
Fireplace N
Appliance Dishwasher, Disposal, Exhaust Fan, Microwave, Oven/Range - Electric, Range Hood, Washer/Dryer Hookups Only, Water Heater
Heat Source Electric
Exterior
Parking Features Garage Door Opener
Garage Spaces 2.0
Amenities Available Cable, Community Center, Fitness Center, Party Room, Swimming Pool, Tennis Courts
Water Access N
Roof Type Architectural Shingle
Accessibility None
Attached Garage 2
Total Parking Spaces 2
Garage Y
Building
Story 1
Foundation Concrete Perimeter, Crawl Space
Sewer Public Sewer
Water Public
Architectural Style Coastal
Level or Stories 1
Additional Building Above Grade
New Construction Y
Schools
School District Indian River
Others
HOA Fee Include Lawn Maintenance
Senior Community No
Tax ID 533-12.00-877.00
Ownership Fee Simple
SqFt Source Estimated
Acceptable Financing Cash, Conventional, VA, FHA
Listing Terms Cash, Conventional, VA, FHA
Financing Cash,Conventional,VA,FHA
Special Listing Condition Standard
Read Less
Want to know what your home might be worth? Contact us for a FREE valuation!

Our team is ready to help you sell your home for the highest possible price ASAP

Bought with DALE L CHAMBERS • Long & Foster Real Estate, Inc.




