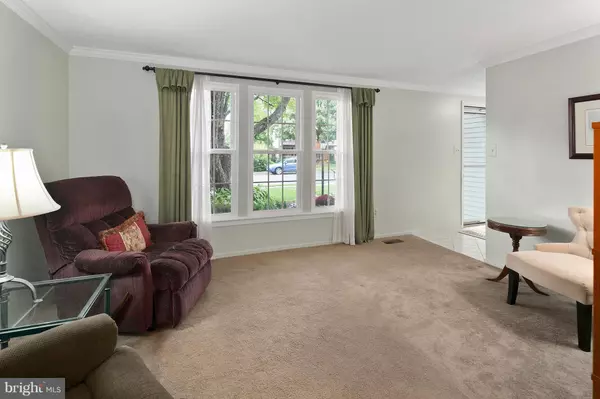$563,500
$558,500
0.9%For more information regarding the value of a property, please contact us for a free consultation.
13035 MONTEREY ESTATES DR Herndon, VA 20171
4 Beds
4 Baths
2,532 SqFt
Key Details
Sold Price $563,500
Property Type Single Family Home
Sub Type Detached
Listing Status Sold
Purchase Type For Sale
Square Footage 2,532 sqft
Price per Sqft $222
Subdivision Monterey Estates
MLS Listing ID 1003388414
Sold Date 11/15/18
Style Colonial
Bedrooms 4
Full Baths 3
Half Baths 1
HOA Fees $17/mo
HOA Y/N Y
Abv Grd Liv Area 1,532
Originating Board MRIS
Year Built 1981
Annual Tax Amount $5,947
Tax Year 2017
Lot Size 0.277 Acres
Acres 0.28
Property Description
Terrific curb appeal on an amazing backyard - flat, deep and fenced with access to community bike/jogging path. Well maintained and it shows. Offers a beautiful kitchen with honey maple cabinets, black hardware, huge island and built-in dining area, loads of cabinets and drawers, fam off kit w/access to screened porch, master bedroom w/renovated bath, fin LL w/bedroom/full bath and rec room.
Location
State VA
County Fairfax
Zoning 130
Rooms
Other Rooms Living Room, Dining Room, Primary Bedroom, Bedroom 2, Bedroom 3, Bedroom 4, Kitchen, Game Room, Family Room, Storage Room
Basement Sump Pump, Fully Finished
Interior
Interior Features Attic, Family Room Off Kitchen, Breakfast Area, Kitchen - Island, Dining Area, Kitchen - Eat-In, Built-Ins, Window Treatments, Crown Moldings, Primary Bath(s), Floor Plan - Traditional
Hot Water Electric
Heating Heat Pump(s)
Cooling Ceiling Fan(s), Central A/C
Fireplaces Number 1
Fireplaces Type Fireplace - Glass Doors, Mantel(s), Screen
Equipment Cooktop, Dishwasher, Disposal, Dryer, Exhaust Fan, Icemaker, Microwave, Oven - Wall, Oven/Range - Electric, Refrigerator, Washer, Water Heater
Fireplace Y
Appliance Cooktop, Dishwasher, Disposal, Dryer, Exhaust Fan, Icemaker, Microwave, Oven - Wall, Oven/Range - Electric, Refrigerator, Washer, Water Heater
Heat Source Electric
Exterior
Exterior Feature Screened, Porch(es)
Parking Features Garage Door Opener
Garage Spaces 4.0
Fence Rear
Community Features Alterations/Architectural Changes, Antenna, Commercial Vehicles Prohibited, Fencing, RV/Boat/Trail
Utilities Available Fiber Optics Available
Amenities Available Bike Trail, Common Grounds, Tot Lots/Playground, Basketball Courts, Tennis Courts
Water Access N
Accessibility None
Porch Screened, Porch(es)
Total Parking Spaces 4
Garage Y
Building
Lot Description Backs - Open Common Area, Premium
Story 3+
Sewer Public Sewer
Water Public
Architectural Style Colonial
Level or Stories 3+
Additional Building Above Grade, Below Grade
New Construction N
Schools
High Schools South Lakes
School District Fairfax County Public Schools
Others
HOA Fee Include Common Area Maintenance
Senior Community No
Tax ID 25-1-5- -21
Ownership Fee Simple
SqFt Source Assessor
Special Listing Condition Standard
Read Less
Want to know what your home might be worth? Contact us for a FREE valuation!

Our team is ready to help you sell your home for the highest possible price ASAP

Bought with Mark A Smith • Coldwell Banker Realty





