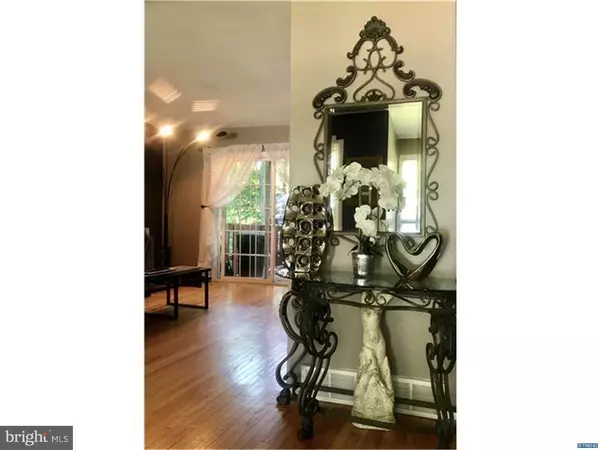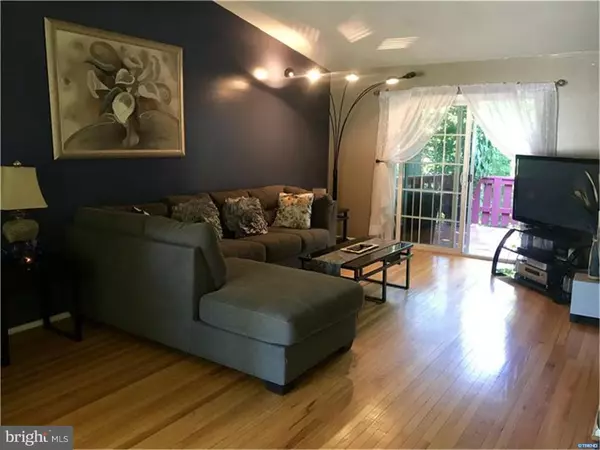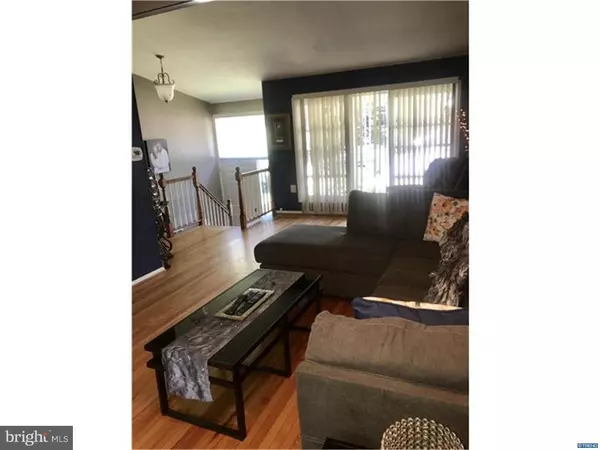$244,900
$239,900
2.1%For more information regarding the value of a property, please contact us for a free consultation.
113 HILLDALE CT Claymont, DE 19703
4 Beds
2 Baths
2,025 SqFt
Key Details
Sold Price $244,900
Property Type Single Family Home
Sub Type Detached
Listing Status Sold
Purchase Type For Sale
Square Footage 2,025 sqft
Price per Sqft $120
Subdivision Radnor Green
MLS Listing ID 1002028950
Sold Date 11/09/18
Style Colonial,Split Level
Bedrooms 4
Full Baths 2
HOA Y/N N
Abv Grd Liv Area 2,025
Originating Board TREND
Year Built 1960
Annual Tax Amount $2,007
Tax Year 2017
Lot Size 9,583 Sqft
Acres 0.22
Lot Dimensions 126.3 X 72.4
Property Description
LOCATION, LOCATION, LOCATION! This home is a MUST SEE with lots of updates such as a newer roof, aluminum siding, windows, and HVAC. It boasts beautiful, natural colored hardwood floors throughout the entire 2nd floor and 12 x 12 ceramic tiling on the lower level. The large eat-in kitchen with cherry cabinets flows right into the family room making it perfect for entertaining. The lower level consists of the 4th bedroom, office, and full bath with stand up shower as well as an enormous pantry to stock up and store everything out of sight. The large deck off of the 2nd floor living room will play host to your morning cups of coffee and barbecues overlooking the very private and wooded back yard. There is currently a storage unit on the exterior that could easily be converted into a 1 car garage if your heart desires. A 1 year 2-10 Home Owners warranty is being offered and paid for by the Seller!! Home is being sold-as is! Home Inspections are for Buyer's information purposes only. Schedule this today!!! It won't last!
Location
State DE
County New Castle
Area Brandywine (30901)
Zoning R
Rooms
Other Rooms Living Room, Dining Room, Primary Bedroom, Bedroom 2, Bedroom 3, Kitchen, Family Room, Bedroom 1, Other, Attic
Interior
Interior Features Wood Stove, Kitchen - Eat-In
Hot Water Natural Gas
Heating Gas, Forced Air
Cooling Central A/C
Flooring Wood, Tile/Brick
Equipment Oven - Self Cleaning
Fireplace N
Appliance Oven - Self Cleaning
Heat Source Natural Gas
Laundry Main Floor
Exterior
Exterior Feature Deck(s)
Garage Spaces 2.0
Utilities Available Cable TV
Water Access N
Roof Type Pitched
Accessibility None
Porch Deck(s)
Total Parking Spaces 2
Garage N
Building
Lot Description Cul-de-sac
Story Other
Foundation Concrete Perimeter
Sewer Public Sewer
Water Public
Architectural Style Colonial, Split Level
Level or Stories Other
Additional Building Above Grade
New Construction N
Schools
School District Brandywine
Others
Senior Community No
Tax ID 0605700172
Ownership Fee Simple
Acceptable Financing Conventional, FHA 203(b)
Listing Terms Conventional, FHA 203(b)
Financing Conventional,FHA 203(b)
Read Less
Want to know what your home might be worth? Contact us for a FREE valuation!

Our team is ready to help you sell your home for the highest possible price ASAP

Bought with Andrea J Bloser • Patterson-Schwartz-Hockessin




