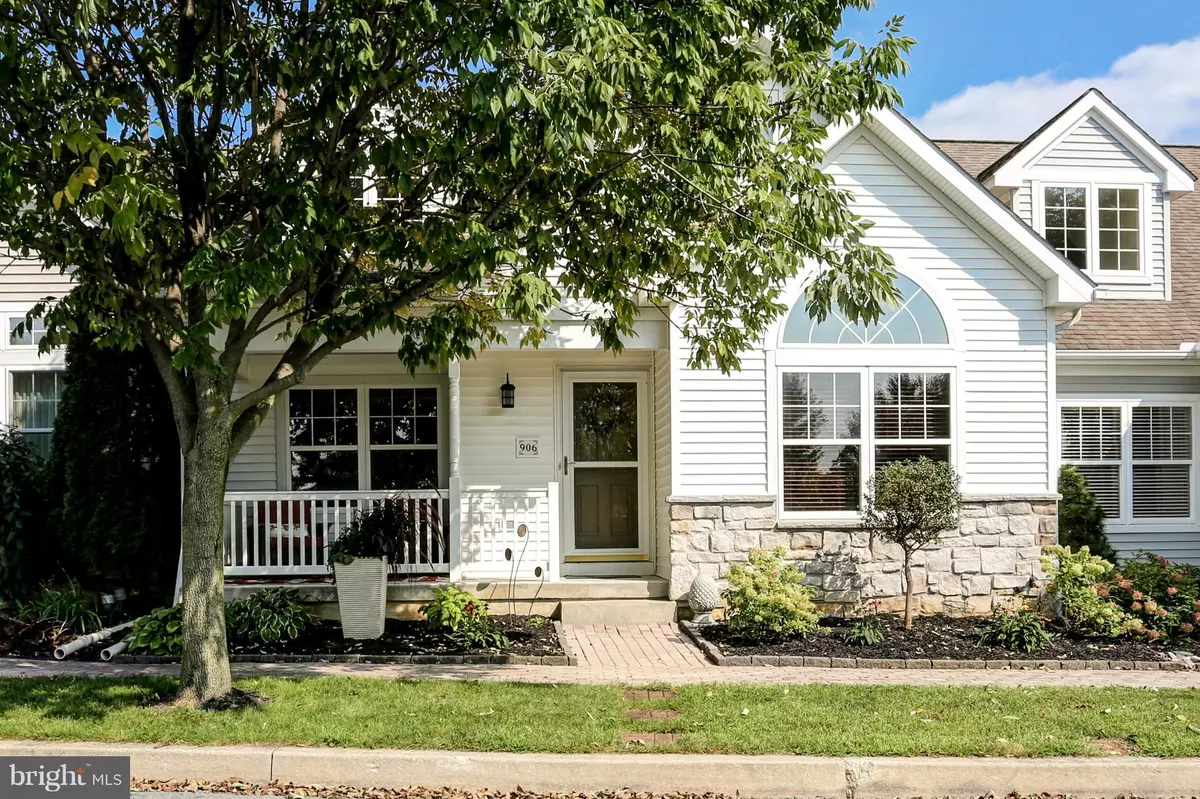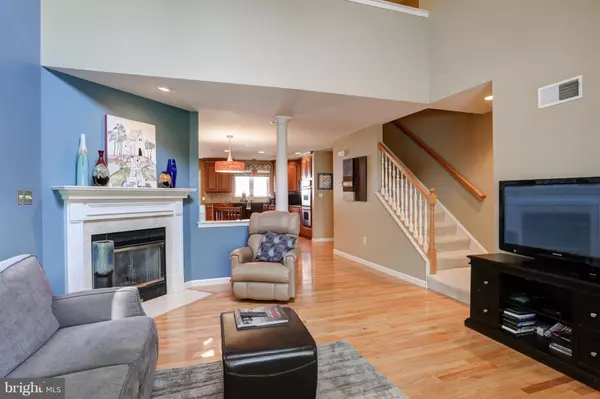$266,000
$274,000
2.9%For more information regarding the value of a property, please contact us for a free consultation.
906 SUFFOLK DR Lititz, PA 17543
3 Beds
3 Baths
2,060 SqFt
Key Details
Sold Price $266,000
Property Type Townhouse
Sub Type Interior Row/Townhouse
Listing Status Sold
Purchase Type For Sale
Square Footage 2,060 sqft
Price per Sqft $129
Subdivision Brighton
MLS Listing ID 1003118454
Sold Date 11/02/18
Style Traditional
Bedrooms 3
Full Baths 2
Half Baths 1
HOA Fees $61/qua
HOA Y/N Y
Abv Grd Liv Area 2,060
Originating Board BRIGHT
Year Built 2003
Annual Tax Amount $4,275
Tax Year 2018
Lot Size 3,049 Sqft
Acres 0.07
Property Description
Looking for a beautiful home with a full front porch and a first-floor Owner's Suite? Here it is! Upon entering this home, you'll notice gleaming hardwood floors, a soaring cathedral ceiling in the Great Room highlighted with a cozy gas fireplace with marble surround. The spacious kitchen is accented with an island, granite counter tops, a double oven and a built-in wine cooler. This home offers first-floor living with two bedrooms as well as a loft overlooking the Great Room, a full bath and large bedroom on the second floor. Let Calgon take you away in the Owner's Suite Bath with shower and soaking tub. Owner's Suite features a walk-in closet. Enjoy your favorite music playing throughout the home with the built-in stereo system. Step out of the laundry and into the bright and cheery private courtyard where you're sure to spend many warm days. Although this home has been well-maintained by the current owner, a one-year Home Warranty is included for the new owner for peace of mind. Make this your next Home Sweet Home!
Location
State PA
County Lancaster
Area Manheim Twp (10539)
Zoning RESIDENTIAL
Rooms
Other Rooms Bedroom 2, Bedroom 3, Kitchen, Bedroom 1, Great Room, Laundry, Loft, Bathroom 1, Bathroom 2, Half Bath
Main Level Bedrooms 2
Interior
Interior Features Dining Area, Floor Plan - Open, Kitchen - Eat-In, Kitchen - Island, Window Treatments, Carpet, Ceiling Fan(s), Combination Kitchen/Dining, Entry Level Bedroom, Kitchen - Table Space, Pantry, Recessed Lighting, Upgraded Countertops, Wine Storage, Wood Floors
Hot Water Natural Gas
Heating Forced Air, Gas
Cooling Central A/C
Flooring Carpet, Hardwood, Vinyl, Ceramic Tile
Fireplaces Number 1
Fireplaces Type Gas/Propane
Equipment Built-In Range, Dishwasher, Disposal, Microwave, Stove, Water Heater
Fireplace Y
Window Features Palladian,Screens
Appliance Built-In Range, Dishwasher, Disposal, Microwave, Stove, Water Heater
Heat Source Natural Gas
Laundry Main Floor
Exterior
Exterior Feature Patio(s), Porch(es)
Parking Features Garage - Rear Entry, Garage Door Opener
Garage Spaces 2.0
Utilities Available Cable TV
Water Access N
Roof Type Composite
Accessibility None
Porch Patio(s), Porch(es)
Attached Garage 2
Total Parking Spaces 2
Garage Y
Building
Story 1.5
Foundation Crawl Space
Sewer Public Sewer
Water Public
Architectural Style Traditional
Level or Stories 1.5
Additional Building Above Grade, Below Grade
Structure Type Dry Wall
New Construction N
Schools
Middle Schools Manheim Township
High Schools Manheim Township
School District Manheim Township
Others
HOA Fee Include Common Area Maintenance,Snow Removal,Trash,Other
Senior Community No
Tax ID 390-78473-0-0000
Ownership Fee Simple
SqFt Source Assessor
Acceptable Financing Cash, Conventional, FHA, VA
Horse Property N
Listing Terms Cash, Conventional, FHA, VA
Financing Cash,Conventional,FHA,VA
Special Listing Condition Standard
Read Less
Want to know what your home might be worth? Contact us for a FREE valuation!

Our team is ready to help you sell your home for the highest possible price ASAP

Bought with Kimberly M Oravec • Berkshire Hathaway HomeServices Homesale Realty





