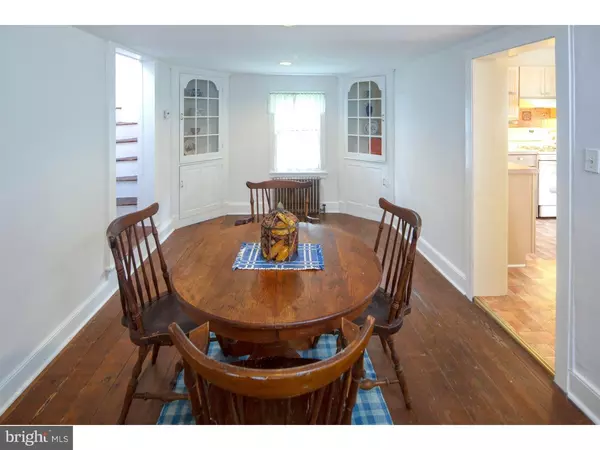$155,000
$166,000
6.6%For more information regarding the value of a property, please contact us for a free consultation.
9 WILBURTHA RD Ewing, NJ 08628
2 Beds
2 Baths
1,408 SqFt
Key Details
Sold Price $155,000
Property Type Single Family Home
Sub Type Detached
Listing Status Sold
Purchase Type For Sale
Square Footage 1,408 sqft
Price per Sqft $110
Subdivision Not On List
MLS Listing ID 1002357178
Sold Date 10/31/18
Style Colonial
Bedrooms 2
Full Baths 2
HOA Y/N N
Abv Grd Liv Area 1,408
Originating Board TREND
Year Built 1830
Annual Tax Amount $8,178
Tax Year 2017
Lot Size 2,222 Sqft
Acres 0.05
Lot Dimensions 22X101
Property Description
Welcome to the historic Wilmot House! A circa 1830 Federalist style colonial home in Ewing Township, right off River Road. From the original random width pine floors to the beautiful built in cabinets that surround the fireplace hearth to the pie stairs, you'll feel like you stepped back in time! Enter into the newer addition on the main floor and enjoy a full bath and expansive kitchen and breakfast room filled with floor to ceiling windows and sliders opening onto the patio in a backyard yard edged with flowering bushes and perennials, offering views of the environmentally protected wooded area behind. Upstairs find 2 bedrooms and a second full bath as well as walk up attic. Plenty of off street parking and 1 car garage to the side of the home. A short walk up tree-lined Wilburtha Road brings you to the Delaware & Raritan Canal towpath for scenic and traffic-free bicycling, hiking, running and just a bit further along the towpath you overlook Scudders Falls, a popular spot for kayaking on the Delaware River. Just minutes to Route 29 and I-95, - or the train: Trenton Transit Center or SEPTA West Trenton station - makes commuting a breeze. Eager to find a unique home with character that's been well maintained? And at an affordable price? Look no further!
Location
State NJ
County Mercer
Area Ewing Twp (21102)
Zoning R-1
Rooms
Other Rooms Living Room, Dining Room, Primary Bedroom, Kitchen, Bedroom 1, Attic
Basement Partial, Unfinished, Outside Entrance
Interior
Interior Features Skylight(s), Ceiling Fan(s), Attic/House Fan, Water Treat System, Stall Shower, Dining Area
Hot Water Natural Gas
Heating Gas, Radiator
Cooling Wall Unit
Flooring Wood, Tile/Brick
Fireplaces Number 1
Fireplaces Type Brick
Equipment Built-In Range, Oven - Self Cleaning, Dishwasher, Refrigerator
Fireplace Y
Window Features Replacement
Appliance Built-In Range, Oven - Self Cleaning, Dishwasher, Refrigerator
Heat Source Natural Gas
Laundry Basement
Exterior
Exterior Feature Patio(s), Porch(es)
Garage Spaces 4.0
Utilities Available Cable TV
Water Access N
Roof Type Shingle
Accessibility None
Porch Patio(s), Porch(es)
Total Parking Spaces 4
Garage Y
Building
Lot Description Level, Front Yard, Rear Yard
Story 2
Foundation Stone
Sewer Public Sewer
Water Well
Architectural Style Colonial
Level or Stories 2
Additional Building Above Grade
New Construction N
Schools
Middle Schools Gilmore J Fisher
High Schools Ewing
School District Ewing Township Public Schools
Others
Senior Community No
Tax ID 02-00419-00021
Ownership Fee Simple
Acceptable Financing Conventional, VA, Private, FHA 203(k), FHA 203(b)
Listing Terms Conventional, VA, Private, FHA 203(k), FHA 203(b)
Financing Conventional,VA,Private,FHA 203(k),FHA 203(b)
Read Less
Want to know what your home might be worth? Contact us for a FREE valuation!

Our team is ready to help you sell your home for the highest possible price ASAP

Bought with Thomas Larcome • Smires & Associates




