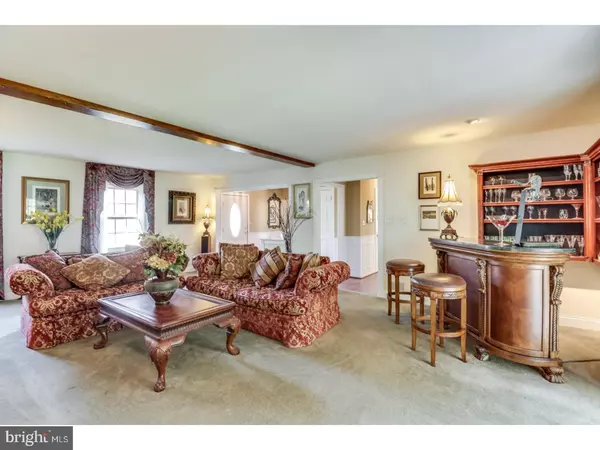$425,000
$429,900
1.1%For more information regarding the value of a property, please contact us for a free consultation.
51 BERNARD BLVD Hockessin, DE 19707
4 Beds
3 Baths
0.55 Acres Lot
Key Details
Sold Price $425,000
Property Type Single Family Home
Sub Type Detached
Listing Status Sold
Purchase Type For Sale
Subdivision Quail Ridge
MLS Listing ID 1002336122
Sold Date 10/26/18
Style Colonial
Bedrooms 4
Full Baths 2
Half Baths 1
HOA Fees $12/ann
HOA Y/N Y
Originating Board TREND
Year Built 1987
Annual Tax Amount $3,976
Tax Year 2017
Lot Size 0.550 Acres
Acres 0.55
Lot Dimensions 51X280
Property Description
This rarely available two story brick colonial in Quail Ridge is an entertainers delight offering multiple comfortable interior spaces and a stunning backyard oasis. This beautiful home sits on a .55 acre cul-de-sac lot and located just around the corner of Cooke Elementary. Once inside, you will notice the expansive living room which provides comfort to your friends and family with wood burning fireplace, custom built in cabinetry, corner bar and sliding glass door to the deck. The tuscan inspired eat in kitchen gives off a warm old world feel as it is accented with wood ceiling planks, granite counters, stainless steel appliances, center island, and a separate dining space. Just off the dining area is a step down family room with cathedral ceilings and additional built in cabinetry. The family room sliding glass door and windows overlook the deck and backyard. To finish the main level, the laundry area was converted into a salon but can easily be transformed back to primary laundry space. Upstairs provides an owners suite with walk-in closet, a renovated full en suite bath, three additional bedrooms with new carpet, and an additional full bath. The finished basement is wired and insulated for sound and offers many more built in cabinets with plenty of additional living space. As a bonus, there is a separate finished room in the basement for those quiet times of studying, crafting, working, or relaxing. The basement also offers the existing laundry space and workshop/storage area. The two car garage has been freshly painted and provides several organizers and shelving for additional storage. The backyard is truly an entertaining oasis with multiple deck spaces, built in Viking grill, food prep area with a fully functional sink, bar seating, retractable awning, and a firepit. Best of all, the view off the deck features a stunning Koi pond with mature landscapes throughout and shed space behind the Koi pond. All windows have been replaced with Pella windows in 2011. Only available due to a downsize!
Location
State DE
County New Castle
Area Hockssn/Greenvl/Centrvl (30902)
Zoning NCPUD
Rooms
Other Rooms Living Room, Dining Room, Primary Bedroom, Bedroom 2, Bedroom 3, Kitchen, Family Room, Bedroom 1, Laundry, Other
Basement Full, Fully Finished
Interior
Interior Features Primary Bath(s), Kitchen - Island, Butlers Pantry, Ceiling Fan(s), Kitchen - Eat-In
Hot Water Natural Gas
Heating Gas, Forced Air
Cooling Central A/C
Flooring Wood, Fully Carpeted, Tile/Brick
Fireplaces Number 1
Equipment Dishwasher, Disposal, Built-In Microwave
Fireplace Y
Window Features Energy Efficient,Replacement
Appliance Dishwasher, Disposal, Built-In Microwave
Heat Source Natural Gas
Laundry Main Floor, Basement, Shared
Exterior
Exterior Feature Deck(s)
Parking Features Garage Door Opener
Garage Spaces 5.0
Utilities Available Cable TV
Water Access N
Roof Type Pitched,Shingle
Accessibility None
Porch Deck(s)
Attached Garage 2
Total Parking Spaces 5
Garage Y
Building
Lot Description Cul-de-sac, Level
Story 2
Sewer Public Sewer
Water Public
Architectural Style Colonial
Level or Stories 2
New Construction N
Schools
Elementary Schools Cooke
Middle Schools Henry B. Du Pont
High Schools Thomas Mckean
School District Red Clay Consolidated
Others
HOA Fee Include Common Area Maintenance,Snow Removal
Senior Community No
Tax ID 08-026.10-103
Ownership Fee Simple
Read Less
Want to know what your home might be worth? Contact us for a FREE valuation!

Our team is ready to help you sell your home for the highest possible price ASAP

Bought with Steven P Anzulewicz • Keller Williams Realty Wilmington




