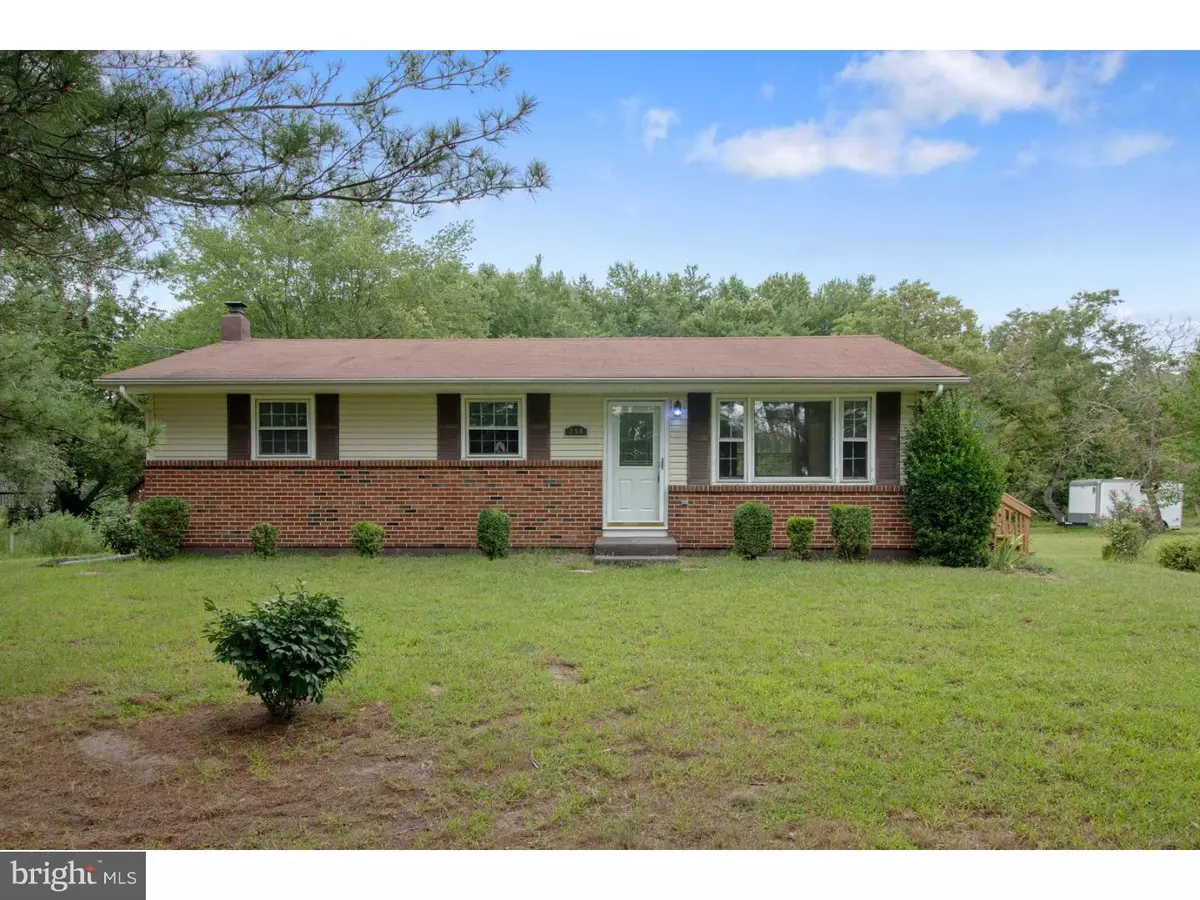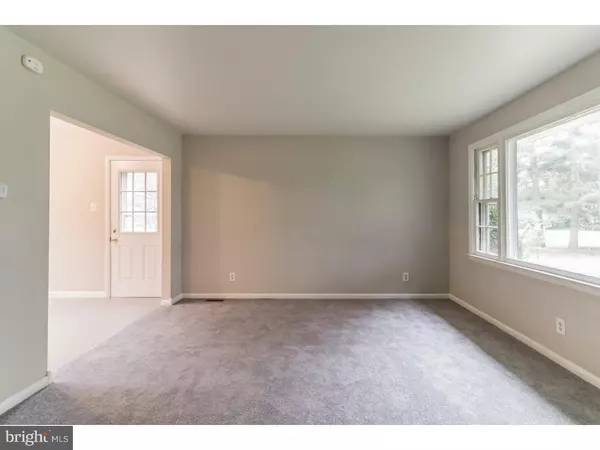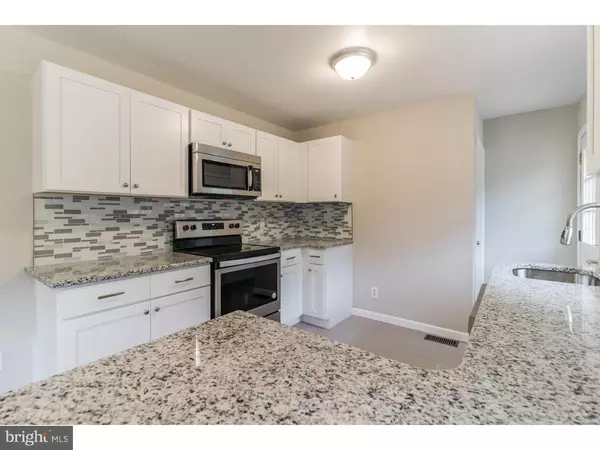$157,000
$154,500
1.6%For more information regarding the value of a property, please contact us for a free consultation.
204 ROUTE 44 Bridgeport, NJ 08085
3 Beds
1 Bath
960 SqFt
Key Details
Sold Price $157,000
Property Type Single Family Home
Sub Type Detached
Listing Status Sold
Purchase Type For Sale
Square Footage 960 sqft
Price per Sqft $163
Subdivision None Available
MLS Listing ID 1002358442
Sold Date 10/23/18
Style Ranch/Rambler
Bedrooms 3
Full Baths 1
HOA Y/N N
Abv Grd Liv Area 960
Originating Board TREND
Year Built 1964
Annual Tax Amount $3,645
Tax Year 2017
Lot Size 0.500 Acres
Acres 0.5
Lot Dimensions 0X0
Property Description
This corner ranch has had an entire makeover. It's pristine and comfortable in a well-established neighborhood. All new floors with wall to wall carpet throughout and new tile in the kitchen and bedroom. As you enter the home through the living room you are greeted with lots of sunlight. Bright and fresh neutral interior paint throughout the house. The redone eat-in kitchen has sparkling and classy white cabinets, deep stainless-steel sink and all brand new stainless-steel appliances. The bathroom has also been updated and completely redone. Enjoy the long driveway with enough parking for 3+ cars. There's a new hot water heater and the huge deck has been re-stained and is waiting for family fun with cookouts and back yard entertainment. This is as close to new as you can get and it's located on a large lot in a great location that allows quick and easy access to major roads, bridges and highways. Lots of privacy as well as a semi-finished basement. Call me today to make an appointment. You will not be disappointed.
Location
State NJ
County Gloucester
Area Logan Twp (20809)
Zoning RES
Rooms
Other Rooms Living Room, Primary Bedroom, Bedroom 2, Kitchen, Bedroom 1, Attic
Basement Full
Interior
Interior Features Kitchen - Eat-In
Hot Water Natural Gas
Heating Oil
Cooling Central A/C
Flooring Marble
Fireplace N
Heat Source Oil
Laundry Basement
Exterior
Water Access N
Accessibility None
Garage N
Building
Story 1
Sewer Public Sewer
Water Public
Architectural Style Ranch/Rambler
Level or Stories 1
Additional Building Above Grade
New Construction N
Schools
School District Kingsway Regional High
Others
Senior Community No
Tax ID 09-01202-00006
Ownership Fee Simple
Special Listing Condition REO (Real Estate Owned)
Read Less
Want to know what your home might be worth? Contact us for a FREE valuation!

Our team is ready to help you sell your home for the highest possible price ASAP

Bought with Daren M Sautter • Long & Foster Real Estate, Inc.




