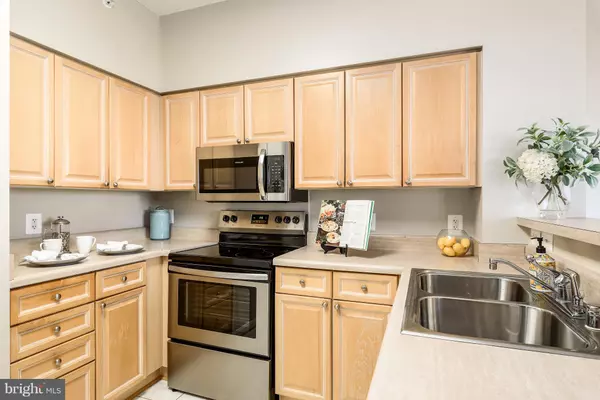$319,000
$319,000
For more information regarding the value of a property, please contact us for a free consultation.
19375 CYPRESS RIDGE TER #407 Leesburg, VA 20176
2 Beds
2 Baths
1,380 SqFt
Key Details
Sold Price $319,000
Property Type Condo
Sub Type Condo/Co-op
Listing Status Sold
Purchase Type For Sale
Square Footage 1,380 sqft
Price per Sqft $231
Subdivision Lansdowne Woods
MLS Listing ID 1008344176
Sold Date 10/19/18
Style Traditional
Bedrooms 2
Full Baths 2
Condo Fees $516/mo
HOA Fees $185/mo
HOA Y/N Y
Abv Grd Liv Area 1,380
Originating Board MRIS
Year Built 2000
Annual Tax Amount $2,826
Tax Year 2017
Property Description
This move in ready end unit has panoramic views from the private glass enclosed patio. With an included indoor garage space, new gleaming appliances, paint and carpet all you have to do is unpack! The home is located in an active adult community boasting an expansive club house with more activities than you can imagine. Don't miss this one!
Location
State VA
County Loudoun
Rooms
Main Level Bedrooms 2
Interior
Interior Features Combination Kitchen/Dining, Window Treatments, Elevator, Floor Plan - Open
Hot Water Natural Gas
Heating Forced Air
Cooling Central A/C, Ceiling Fan(s)
Fireplaces Number 1
Fireplaces Type Mantel(s)
Equipment Dishwasher, Disposal, Dryer, Icemaker, Microwave, Refrigerator, Stove, Washer
Fireplace Y
Appliance Dishwasher, Disposal, Dryer, Icemaker, Microwave, Refrigerator, Stove, Washer
Heat Source Natural Gas
Exterior
Parking Features Underground
Community Features Adult Living Community, Alterations/Architectural Changes, Building Restrictions, Covenants, Elevator Use, Moving Fees Required, Moving In Times, Parking, Pets - Allowed, Renting, Restrictions, Selling
Amenities Available Art Studio, Bank / Banking On-site, Bar/Lounge, Beauty Salon, Billiard Room, Club House, Common Grounds, Dining Rooms, Elevator, Exercise Room, Extra Storage, Fax/Copying, Fitness Center, Gated Community, Golf Course Membership Available, Library, Jog/Walk Path, Hot tub, Meeting Room, Party Room, Pool - Indoor, Retirement Community, Sauna, Security, Storage Bin, Swimming Pool, Tennis Courts, Transportation Service
Water Access N
Accessibility 36\"+ wide Halls, Doors - Lever Handle(s), Elevator, Doors - Swing In
Garage N
Building
Story 1
Unit Features Hi-Rise 9+ Floors
Sewer Public Sewer
Water Public
Architectural Style Traditional
Level or Stories 1
Additional Building Above Grade
New Construction N
Others
HOA Fee Include Cable TV,Ext Bldg Maint,Management,Pool(s),Recreation Facility,Road Maintenance,Sewer,Snow Removal,Trash,Water,Sauna,Security Gate
Senior Community Yes
Age Restriction 55
Tax ID 082302731070
Ownership Condominium
Security Features Main Entrance Lock,Security Gate,Sprinkler System - Indoor,Smoke Detector
Special Listing Condition Standard
Read Less
Want to know what your home might be worth? Contact us for a FREE valuation!

Our team is ready to help you sell your home for the highest possible price ASAP

Bought with Charles Witt • Nova Home Hunters Realty




