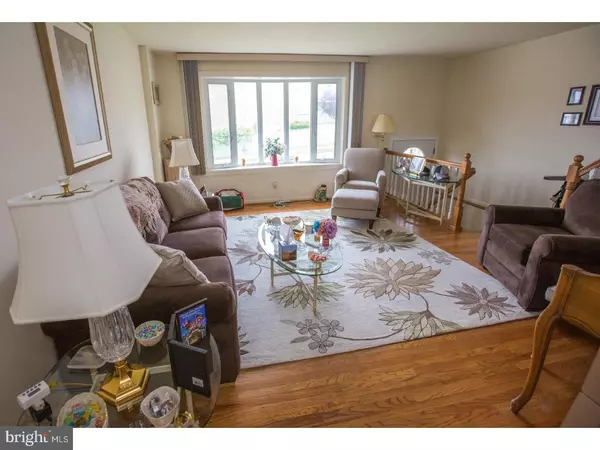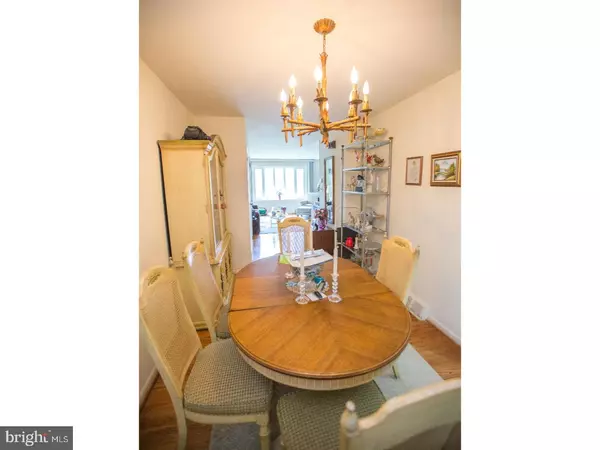$189,000
$189,900
0.5%For more information regarding the value of a property, please contact us for a free consultation.
2807 MAXWELL ST Philadelphia, PA 19136
3 Beds
2 Baths
1,296 SqFt
Key Details
Sold Price $189,000
Property Type Townhouse
Sub Type Interior Row/Townhouse
Listing Status Sold
Purchase Type For Sale
Square Footage 1,296 sqft
Price per Sqft $145
Subdivision Cottage Green
MLS Listing ID 1002117904
Sold Date 10/15/18
Style AirLite
Bedrooms 3
Full Baths 1
Half Baths 1
HOA Y/N N
Abv Grd Liv Area 1,296
Originating Board TREND
Year Built 1960
Annual Tax Amount $2,140
Tax Year 2018
Lot Size 2,058 Sqft
Acres 0.05
Lot Dimensions 18X114
Property Description
Welcome home to 2807 Maxwell Street. As you first enter this home, you'll know right away that this property has been well maintained. Pride in ownership really shows here! The spacious living room with its huge bay window lets in lots of natural light. It's the perfect spot to gather with family and friends or simply relax with your favorite book. The dining room is waiting for those holiday dinners or special meals. A nice sized coat closet separates the two rooms. Completing these two rooms are beautiful hardwood floors. Just wait to you see the kitchen! Finished just under 2 years ago, the kitchen features all new self-closing cabinets, granite countertops with backsplash and stainless steel appliances. A nice sized pantry awaits you as well. Completing this room is a beautiful ceramic floor. This kitchen is truly a cooks delight! An updated powder room just off the kitchen completes the main level of this home. A wood staircase takes us upstairs where we'll find a huge master bedroom with great closet space. A nice sized picture window allows for plenty of natural light. Two additional bedrooms await you both with ample closet space. For your comfort, you will find a ceiling fan in all three bedrooms. Hardwood floors are hidden under all carpeting! Completing the upper level of this home is a full hallway bath with soaking tub. The extended finished basement is a must see. It's the perfect "hang out" space, gym, home office etc. Whatever you chose, it's additional living space in this well cared for home. A nice sized shed out back is perfect for additional storage space or all your tools and lawn equipment. The patio out front is perfect for the BBQ grill. Sit on a chair or your front steps and check out your neighbors and the surroundings of this wonderful street and neighborhood. 2807 Maxwell Street is waiting to be YOUR next home. (Please note: Furniture for sale as well)
Location
State PA
County Philadelphia
Area 19136 (19136)
Zoning RSA4
Rooms
Other Rooms Living Room, Dining Room, Primary Bedroom, Bedroom 2, Kitchen, Bedroom 1, Other
Basement Full, Fully Finished
Interior
Interior Features Ceiling Fan(s), Kitchen - Eat-In
Hot Water Natural Gas
Heating Gas, Forced Air
Cooling Central A/C
Flooring Wood, Fully Carpeted
Equipment Oven - Self Cleaning, Dishwasher, Disposal, Built-In Microwave
Fireplace N
Appliance Oven - Self Cleaning, Dishwasher, Disposal, Built-In Microwave
Heat Source Natural Gas
Laundry Basement
Exterior
Exterior Feature Patio(s)
Garage Spaces 1.0
Utilities Available Cable TV
Water Access N
Roof Type Flat
Accessibility None
Porch Patio(s)
Total Parking Spaces 1
Garage N
Building
Lot Description Level, Front Yard
Story 2
Sewer Public Sewer
Water Public
Architectural Style AirLite
Level or Stories 2
Additional Building Above Grade
New Construction N
Schools
School District The School District Of Philadelphia
Others
Senior Community No
Tax ID 572053012
Ownership Fee Simple
Acceptable Financing Conventional, VA, FHA 203(b)
Listing Terms Conventional, VA, FHA 203(b)
Financing Conventional,VA,FHA 203(b)
Read Less
Want to know what your home might be worth? Contact us for a FREE valuation!

Our team is ready to help you sell your home for the highest possible price ASAP

Bought with Nathan S Dennis • Diallo Real Estate





