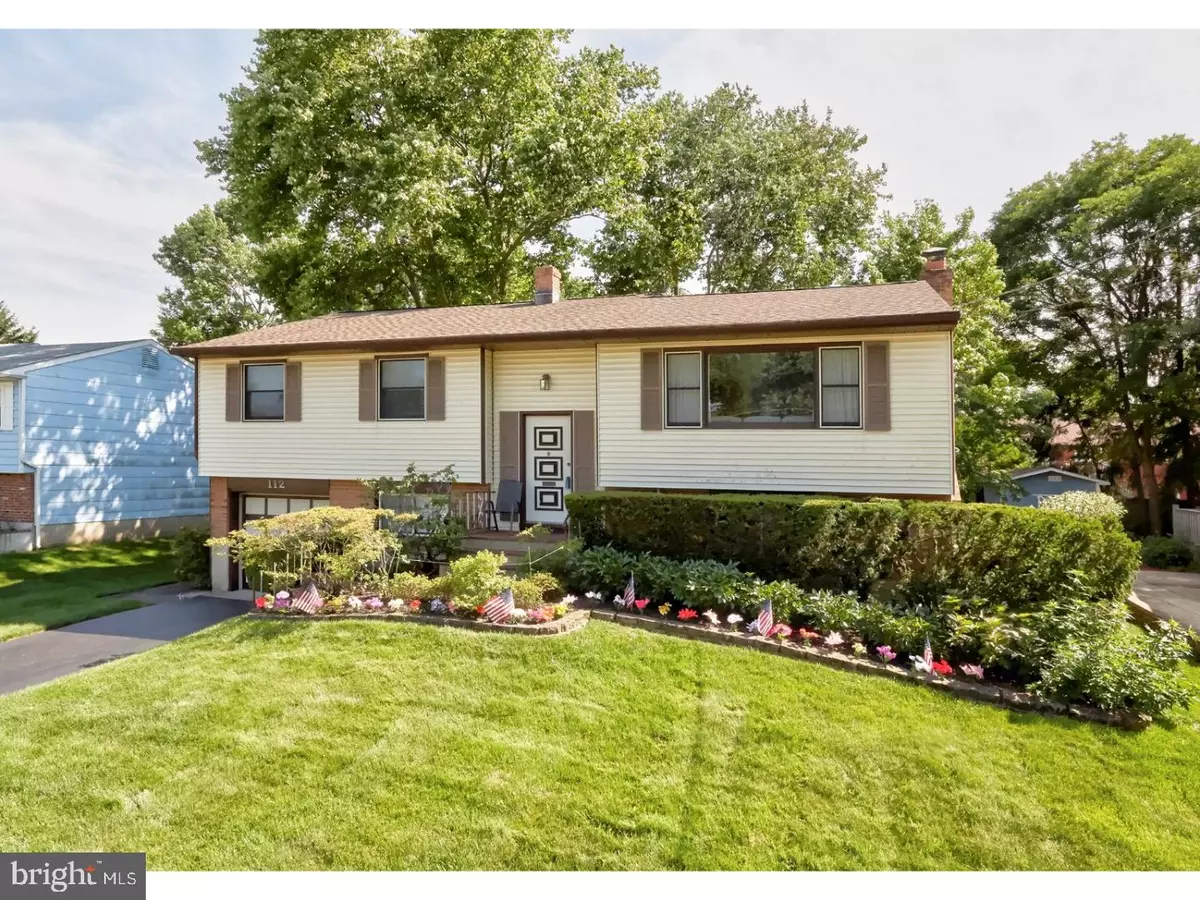$225,000
$240,000
6.3%For more information regarding the value of a property, please contact us for a free consultation.
112 MIMOSA DR Cherry Hill, NJ 08003
4 Beds
2 Baths
2,325 SqFt
Key Details
Sold Price $225,000
Property Type Single Family Home
Sub Type Detached
Listing Status Sold
Purchase Type For Sale
Square Footage 2,325 sqft
Price per Sqft $96
Subdivision Old Orchard
MLS Listing ID 1001942928
Sold Date 09/24/18
Style Colonial,Bi-level
Bedrooms 4
Full Baths 1
Half Baths 1
HOA Y/N N
Abv Grd Liv Area 2,325
Originating Board TREND
Year Built 1967
Annual Tax Amount $8,432
Tax Year 2017
Lot Size 8,750 Sqft
Acres 0.2
Lot Dimensions 70X125
Property Description
Come tour this well cared for (ONE OWNER) home, located on a beautiful tree lined street, in one of the most sought after communities in Cherry Hill. Step up into the bright Living room, with recessed lighting, hardwood floors under carpets (which have barely been exposed) and a ceiling fan. The adjacent dining room is the perfect size for family gatherings, also with hardwood floors under carpets. The fully appointed remodeled kitchen is equipped with an abundance of oak cabinets, Pella casement windows, built-in dishwasher, garbage disposal, ceiling fan and self cleaning oven. Also conveniently located on main level are 2 hallway closets, 3 bedrooms, with hardwood floors under carpets, ceiling fans in all 3 rooms, organized double closets, and a separate entrance from the master bedroom, into the full hall bath. The full bathroom has a large vanity, plenty of cabinet space and a separate heat lamp for those chilly days. Step downstairs into the large family room where you will find a beautiful brick wall gas fireplace, spacious bar for entertaining and another half bath. The 4th bedroom, den, playroom or office is privately located on this level, along with a 5th room (which is presently being used as storage by current owners) There is also a separate laundry room conveniently located on this level. Step outside through the Anderson sliding doors, to a large concrete patio, and a beautiful landscaped fenced in yard. Additional amenities include, vinyl exterior siding, all Pella replacement windows in the back of the home, and Anderson windows in the front (excluding the 2 bedrooms on lower level). The roof was replaced in 2013 and the central air conditioning is aprox. 8 years old. There are maintenance free Gutter Top Guards on all gutters, and a 1 car attached garage, with garage door opener, and extra storage in rear. Owners are offering a 1 year home owner warranty, and also including all window treatments, light fixtures, washer, dryer and 2 refrigerators (all work, these non attached appliances are being sold in "as is" condition) Please note that the hardwood floors have barely been exposed by owners, and if requested a small piece of carpet can be removed from a closet for inspection. Sellers would like to relay that there is only 1 layer of wallpaper on the walls, and although for "mls" purposes this development is called Old Orchard, the original survey survey reads "Candlewyck" Don't delay, this home will soon read "SOLD" Call Lucy Dulczak
Location
State NJ
County Camden
Area Cherry Hill Twp (20409)
Zoning R
Rooms
Other Rooms Living Room, Dining Room, Primary Bedroom, Bedroom 2, Bedroom 3, Kitchen, Family Room, Bedroom 1, Other
Interior
Interior Features Butlers Pantry, Ceiling Fan(s), Kitchen - Eat-In
Hot Water Natural Gas
Heating Gas
Cooling Central A/C
Flooring Fully Carpeted
Fireplaces Number 1
Fireplaces Type Brick, Gas/Propane
Equipment Oven - Self Cleaning, Dishwasher, Disposal
Fireplace Y
Window Features Energy Efficient,Replacement
Appliance Oven - Self Cleaning, Dishwasher, Disposal
Heat Source Natural Gas
Laundry Lower Floor
Exterior
Exterior Feature Patio(s)
Garage Spaces 2.0
Water Access N
Roof Type Shingle
Accessibility None
Porch Patio(s)
Attached Garage 1
Total Parking Spaces 2
Garage Y
Building
Sewer Public Sewer
Water Public
Architectural Style Colonial, Bi-level
Additional Building Above Grade
New Construction N
Schools
High Schools Cherry Hill High - East
School District Cherry Hill Township Public Schools
Others
Senior Community No
Tax ID 09-00513 35-00012
Ownership Fee Simple
Acceptable Financing Conventional, VA, FHA 203(b)
Listing Terms Conventional, VA, FHA 203(b)
Financing Conventional,VA,FHA 203(b)
Read Less
Want to know what your home might be worth? Contact us for a FREE valuation!

Our team is ready to help you sell your home for the highest possible price ASAP

Bought with Cecily Y Cao • RE/MAX One Realty




