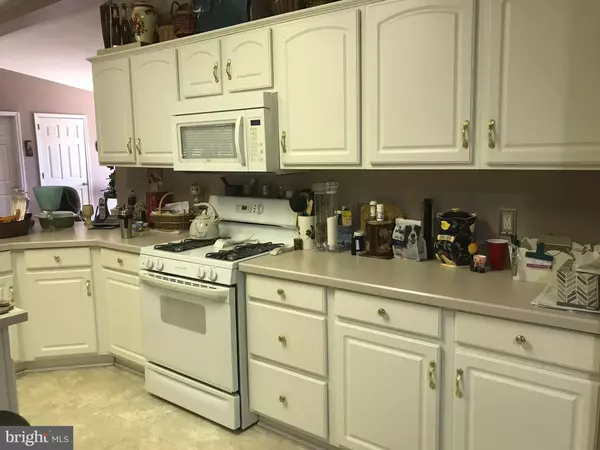$235,000
$235,000
For more information regarding the value of a property, please contact us for a free consultation.
13 W GREENWING DR Milton, DE 19968
3 Beds
2 Baths
2,234 SqFt
Key Details
Sold Price $235,000
Property Type Single Family Home
Sub Type Detached
Listing Status Sold
Purchase Type For Sale
Square Footage 2,234 sqft
Price per Sqft $105
Subdivision Teal Point
MLS Listing ID 1002022826
Sold Date 10/01/18
Style Ranch/Rambler
Bedrooms 3
Full Baths 2
HOA Fees $3/ann
HOA Y/N Y
Abv Grd Liv Area 2,234
Originating Board BRIGHT
Year Built 2002
Annual Tax Amount $853
Tax Year 2017
Lot Size 0.499 Acres
Acres 0.5
Lot Dimensions 145x150
Property Description
Being offered at appraised value! This is a well maintained home close to downtown Milton and Lewes, yet located in a peaceful, country setting. Large front porch and rear deck , perfect for relaxing and entertaining as well as an inviting sun/family room add plenty of additional room for family and friends. Property has a tree lined partially fenced in yard that backs to farmland, Attached garage as well as two additional sheds allow for plenty of storage.
Location
State DE
County Sussex
Area Broadkill Hundred (31003)
Zoning E
Rooms
Main Level Bedrooms 3
Interior
Interior Features Ceiling Fan(s), Combination Dining/Living, Combination Kitchen/Dining, Dining Area, Entry Level Bedroom, Kitchen - Eat-In, Primary Bath(s)
Hot Water Electric
Heating Forced Air
Cooling Central A/C
Fireplace N
Heat Source Bottled Gas/Propane
Laundry Has Laundry
Exterior
Parking Features Garage Door Opener
Garage Spaces 2.0
Fence Decorative
Water Access N
Accessibility None
Attached Garage 2
Total Parking Spaces 2
Garage Y
Building
Lot Description Front Yard, Landscaping
Story 1
Sewer Gravity Sept Fld
Water Community
Architectural Style Ranch/Rambler
Level or Stories 1
Additional Building Above Grade, Below Grade
New Construction N
Schools
Elementary Schools H.O. Brittingham
Middle Schools Mariner
High Schools Cape Henlopen
School District Cape Henlopen
Others
Senior Community No
Tax ID 235-07.00-171.00
Ownership Fee Simple
SqFt Source Assessor
Acceptable Financing Cash, FHA
Listing Terms Cash, FHA
Financing Cash,FHA
Special Listing Condition Standard
Read Less
Want to know what your home might be worth? Contact us for a FREE valuation!

Our team is ready to help you sell your home for the highest possible price ASAP

Bought with MELINDA INGRAM • Jack Lingo - Rehoboth





