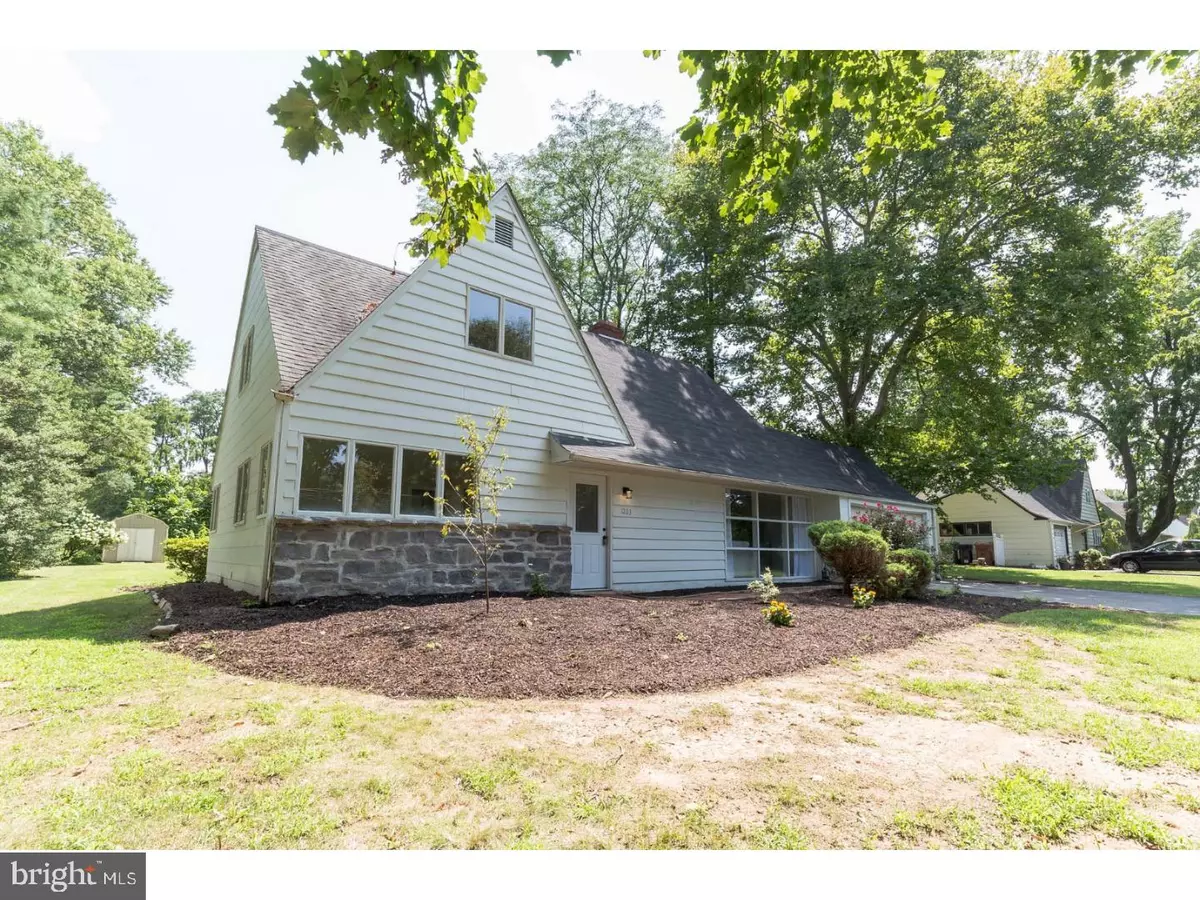$380,000
$389,900
2.5%For more information regarding the value of a property, please contact us for a free consultation.
1223 CEDAR RD Ambler, PA 19002
4 Beds
2 Baths
1,860 SqFt
Key Details
Sold Price $380,000
Property Type Single Family Home
Sub Type Detached
Listing Status Sold
Purchase Type For Sale
Square Footage 1,860 sqft
Price per Sqft $204
Subdivision Cedar Park
MLS Listing ID 1002252138
Sold Date 09/28/18
Style Cape Cod
Bedrooms 4
Full Baths 2
HOA Y/N N
Abv Grd Liv Area 1,860
Originating Board TREND
Year Built 1953
Annual Tax Amount $5,505
Tax Year 2018
Lot Size 0.473 Acres
Acres 0.47
Lot Dimensions 100
Property Description
Modern - Bright - Cheery - If you like open and airy living, you'll adore this stunning totally renovated 4 bedroom 2 bath stone Cape Cod located on a beautiful treed level lot with stone patio & plenty of outdoor space to relax and enjoy morning coffee or BBQ with your guests. There is a 2 car garage and front driveway, enough for 3+ cars and an outdoor storage shed great for all your gardening supplies. This residence is in walking distance to the newer revitalized town of Ambler with an art deco movie theatre, great restaurants, food market and more. This totally updated home is in move in condition with new wood type floors and new carpeting - a new stone walkway to the front entrance a wonderful picture window in the living room, stone fireplace, and freshly painted with decorator colors t/o. The formal dining room is open and a great space to have wonderful family gatherings. The island kitchen is open to both dining room and family rooms has newer stainless steel appliances which include a refrigerator, double oven, d/w, gas range and range hood, wood cabinets, and an adjacent and attractive brick wall around the breakfast area. The roomy family room has a door out to patio. There is a modern full bath on the first floor and two very good sized bedrooms/office, one with a wrap around window wall and both with new carpeting. This completes the first floor. On the second floor there is another lovely full bath, linen closet, two other good sized bedrooms and the very spacious master bedroom has new carpets and a wonderful configuration of space/sitting room. The hallway has a walk in cedar closet and a 2nd floor laundry room with new washer and dryer. Don't miss this lovely home! A home you would be proud to call your own!
Location
State PA
County Montgomery
Area Upper Dublin Twp (10654)
Zoning A
Rooms
Other Rooms Living Room, Dining Room, Primary Bedroom, Bedroom 2, Bedroom 3, Kitchen, Family Room, Bedroom 1
Interior
Interior Features Kitchen - Island, Kitchen - Eat-In
Hot Water Natural Gas
Heating Gas
Cooling Central A/C
Fireplaces Number 1
Equipment Dishwasher, Disposal
Fireplace Y
Appliance Dishwasher, Disposal
Heat Source Natural Gas
Laundry Upper Floor
Exterior
Garage Spaces 4.0
Water Access N
Accessibility None
Total Parking Spaces 4
Garage N
Building
Story 1
Sewer Public Sewer
Water Public
Architectural Style Cape Cod
Level or Stories 1
Additional Building Above Grade
New Construction N
Schools
Middle Schools Sandy Run
High Schools Upper Dublin
School District Upper Dublin
Others
Senior Community No
Tax ID 54-00-03952-008
Ownership Fee Simple
Read Less
Want to know what your home might be worth? Contact us for a FREE valuation!

Our team is ready to help you sell your home for the highest possible price ASAP

Bought with Mark L Malfara • BHHS Fox & Roach-Chestnut Hill




