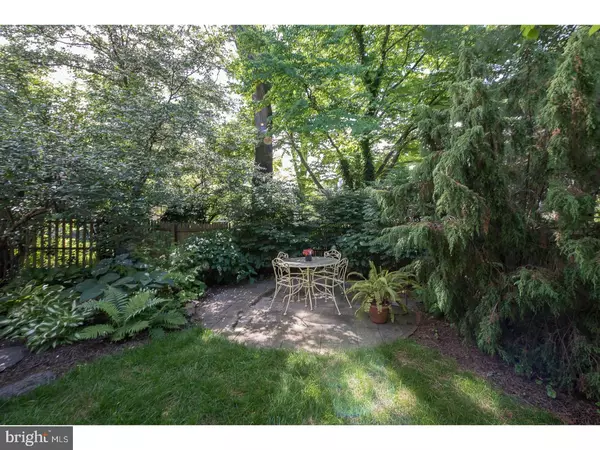$765,000
$799,000
4.3%For more information regarding the value of a property, please contact us for a free consultation.
414 BERKLEY RD Haverford, PA 19041
5 Beds
3 Baths
2,701 SqFt
Key Details
Sold Price $765,000
Property Type Single Family Home
Sub Type Detached
Listing Status Sold
Purchase Type For Sale
Square Footage 2,701 sqft
Price per Sqft $283
Subdivision None Available
MLS Listing ID 1000453406
Sold Date 09/24/18
Style Colonial
Bedrooms 5
Full Baths 2
Half Baths 1
HOA Y/N N
Abv Grd Liv Area 2,701
Originating Board TREND
Year Built 1926
Annual Tax Amount $9,478
Tax Year 2018
Lot Size 6,513 Sqft
Acres 0.15
Lot Dimensions 85
Property Description
Beautiful Haverford 'Maisonette' center hall colonial with formal, elegant floor plan, bright and sunny reception rooms of scale, private, beautiful gardens, a private driveway w garage. Property has house of five bedrooms and is located in the most popular and most walk-to street location in all of Haverford. Neo classical portico, front door and front elevation have grandeur from a bygone era which lends impressive curb appeal. Foyer has hardwood floors, transverse stair, radial arch to back alcove for coat closet, powder room and basement stairs. Living room has hardwood floors, modern lighting and oversize brick fireplace. Enclosed East porch is a solarium w tile floors, built-ins and three doors out to gardens. Full size dining room has hardwood floors, elegant trim moldings, accent lighting and sunny windows. Petite cherry kitchen has tile floor, island, is eat-in and has back door to patio and garage. Second floor has three spacious bedrooms, one w and an alcove; all with nice closets and pretty windows, a modern full bath, sun porch. Third floor has second full modern bath and two pretty family bedrooms, both with windows and closets. Unfinished lower level has laundry and mechanicals, stairs to bulk head doors out, and storage. Great Condo Alternative! Walk to the Haverford SEPTA train station, all of Haverford Square and the White Dog Cafe, Haverford School and College campuses and facilities, Green Engine Coffee House, MCC or Roche & O'Briens!
Location
State PA
County Montgomery
Area Lower Merion Twp (10640)
Zoning R6
Rooms
Other Rooms Living Room, Dining Room, Primary Bedroom, Bedroom 2, Bedroom 3, Kitchen, Bedroom 1, Other
Basement Full, Unfinished
Interior
Interior Features Kitchen - Island, Stall Shower, Breakfast Area
Hot Water Natural Gas
Heating Gas, Steam
Cooling None
Flooring Wood, Tile/Brick
Fireplaces Number 1
Fireplaces Type Brick
Equipment Cooktop, Oven - Wall, Oven - Double, Dishwasher, Refrigerator, Disposal
Fireplace Y
Appliance Cooktop, Oven - Wall, Oven - Double, Dishwasher, Refrigerator, Disposal
Heat Source Natural Gas, Other
Laundry Basement
Exterior
Exterior Feature Patio(s)
Garage Spaces 3.0
Water Access N
Roof Type Shingle
Accessibility None
Porch Patio(s)
Total Parking Spaces 3
Garage Y
Building
Lot Description Level, Front Yard, Rear Yard
Story 3+
Foundation Stone
Sewer Public Sewer
Water Public
Architectural Style Colonial
Level or Stories 3+
Additional Building Above Grade
New Construction N
Schools
School District Lower Merion
Others
Senior Community No
Tax ID 40-00-05420-003
Ownership Fee Simple
Security Features Security System
Acceptable Financing Conventional
Listing Terms Conventional
Financing Conventional
Read Less
Want to know what your home might be worth? Contact us for a FREE valuation!

Our team is ready to help you sell your home for the highest possible price ASAP

Bought with James J Hanning • Bainbridge Realty LLC




