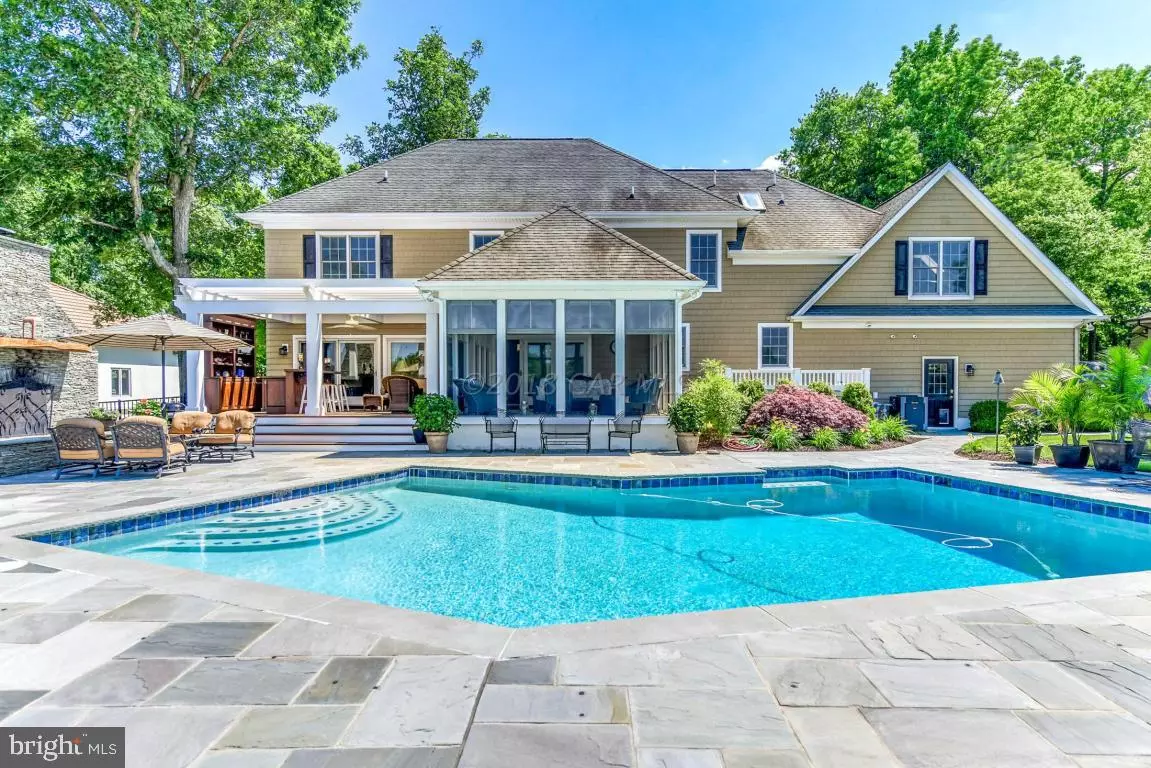$950,000
$975,000
2.6%For more information regarding the value of a property, please contact us for a free consultation.
12044 S PINEY POINT RD Bishopville, MD 21813
4 Beds
4 Baths
3,242 SqFt
Key Details
Sold Price $950,000
Property Type Single Family Home
Sub Type Detached
Listing Status Sold
Purchase Type For Sale
Square Footage 3,242 sqft
Price per Sqft $293
Subdivision Piney Point
MLS Listing ID 1001805602
Sold Date 09/24/18
Style Colonial
Bedrooms 4
Full Baths 3
Half Baths 1
HOA Fees $12/ann
HOA Y/N Y
Abv Grd Liv Area 3,242
Originating Board CAR
Year Built 1997
Annual Tax Amount $5,271
Tax Year 2017
Lot Size 0.853 Acres
Acres 0.85
Property Description
It's all about the outdoors in this stunning direct waterfront home. Located on the St. Martin's Neck river, you can relax on your back deck overlooking your pool & boat dock w/ 10,000 lb lift to 180 degree waterviews. Pool area features bluestone surround, fireplace, gas fire-pit, oversized Ipe deck w/ custom built-in cabinets, bar & pergola. Open great room w/ abundant waterviews is flooded w/ sunlight & features custom hardwood inlay floor, exposed beams, wet bar, built-in cabinets, gas fireplace & wall-hung TV. Kitchen includes quality cabinetry, stainless appliances & solid surface countertops. Waterfront master bedroom has dual walk-in closets, en-suite master bath w/ heated tiled floors, oversized tile shower & dual vanity w/ granite countertops. Call agent for full list of features
Location
State MD
County Worcester
Area Worcester East Of Rt-113
Zoning RESIDENTIAL
Interior
Interior Features Primary Bedroom - Bay Front, Ceiling Fan(s), Chair Railings, Crown Moldings, Upgraded Countertops, Walk-in Closet(s), Window Treatments, Wine Storage
Heating Forced Air, Zoned
Cooling Central A/C
Fireplaces Number 1
Fireplaces Type Gas/Propane, Screen
Equipment Dishwasher, Dryer, Freezer, Oven/Range - Electric, Refrigerator, Washer
Furnishings No
Fireplace Y
Window Features Screens
Appliance Dishwasher, Dryer, Freezer, Oven/Range - Electric, Refrigerator, Washer
Heat Source Natural Gas
Exterior
Exterior Feature Enclosed, Patio(s), Porch(es)
Parking Features Built In, Garage - Side Entry, Inside Access
Garage Spaces 3.0
Pool In Ground
Water Access Y
View Bay, River, Water
Roof Type Architectural Shingle
Accessibility None
Porch Enclosed, Patio(s), Porch(es)
Road Frontage Public
Attached Garage 3
Total Parking Spaces 3
Garage Y
Building
Lot Description Cleared, Rip-Rapped
Story 2
Foundation Block, Crawl Space
Sewer Septic Exists
Water Well
Architectural Style Colonial
Level or Stories 2
Additional Building Above Grade
New Construction N
Schools
Elementary Schools Showell
Middle Schools Stephen Decatur
High Schools Stephen Decatur
School District Worcester County Public Schools
Others
Senior Community No
Tax ID 016061
Ownership Fee Simple
SqFt Source Estimated
Acceptable Financing Cash, Conventional
Listing Terms Cash, Conventional
Financing Cash,Conventional
Special Listing Condition Standard
Read Less
Want to know what your home might be worth? Contact us for a FREE valuation!

Our team is ready to help you sell your home for the highest possible price ASAP

Bought with Joseph Wilson • Condominium Realty LTD

