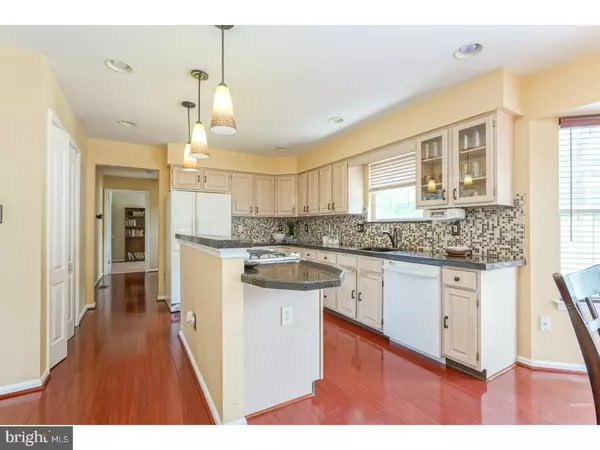$380,000
$389,900
2.5%For more information regarding the value of a property, please contact us for a free consultation.
35 WHITEHAVEN DR Lumberton, NJ 08048
4 Beds
3 Baths
3,084 SqFt
Key Details
Sold Price $380,000
Property Type Single Family Home
Sub Type Detached
Listing Status Sold
Purchase Type For Sale
Square Footage 3,084 sqft
Price per Sqft $123
Subdivision Bobbys Run
MLS Listing ID 1001813316
Sold Date 09/21/18
Style Colonial
Bedrooms 4
Full Baths 2
Half Baths 1
HOA Y/N N
Abv Grd Liv Area 3,084
Originating Board TREND
Year Built 1996
Annual Tax Amount $9,806
Tax Year 2017
Lot Dimensions 100X120
Property Description
Welcome to the expansive Highlander model offering over 3000sf of living space in the desirable Bobby's Run development! Situated on a prime corner lot, this stately home is sure to impress. Enter into the foyer with 2-story cathedral ceilings, hardwood floors and staircase leading to the upper level. To the right is the sunken-in living room with a cut-out opening into the family room. The family room is outfitted with a gas fireplace and many windows for lots of light. A half wall separates the family room from the spacious eat-in kitchen. The kitchen has been upgraded to offer granite counters, mosaic tile backsplash, undermount double sink, large pantry and Cherry hardwood floors. The eat-in area has a bay window with sliders leading to the back deck. The kitchen also offers a view into the formal dining room with chair rail and crown molding. Off of the kitchen is access to the 2-car garage with automatic door openers and a mudroom area in front of the laundry room. A half bath and office/study (or possible main floor bedroom)complete the first floor. Upstairs is a breathtaking master suite with a double-door entrance, vaulted ceilings and walk-in closet with built-in closet organizer. The master bath is very spacious and boasts a long vanity with his-and-her sinks, soaking tub, stall shower, separate toilet area and a skylight for abundant natural light. There are three additional bedrooms that share a hall bath. The tall and dry basement is the full footprint of the home and can be finished to your personal tastes or used for storage. In the back yard is a deck overlooking the L-shaped in-ground pool with low maintenance sand filter and newer pool liner (2016). Other bonus features include: new roof (2016), in-ground sprinkler system and fully-fenced back yard.
Location
State NJ
County Burlington
Area Lumberton Twp (20317)
Zoning R2.5
Rooms
Other Rooms Living Room, Dining Room, Primary Bedroom, Bedroom 2, Bedroom 3, Kitchen, Family Room, Bedroom 1, Laundry, Other, Attic
Basement Full, Unfinished
Interior
Interior Features Primary Bath(s), Kitchen - Island, Butlers Pantry, Skylight(s), Attic/House Fan, Sprinkler System, Stall Shower, Kitchen - Eat-In
Hot Water Natural Gas
Heating Gas, Forced Air
Cooling Central A/C
Flooring Wood, Fully Carpeted
Fireplaces Number 1
Fireplaces Type Marble
Equipment Built-In Range, Dishwasher, Disposal
Fireplace Y
Window Features Bay/Bow
Appliance Built-In Range, Dishwasher, Disposal
Heat Source Natural Gas
Laundry Main Floor
Exterior
Exterior Feature Deck(s)
Parking Features Inside Access, Garage Door Opener
Garage Spaces 5.0
Fence Other
Pool In Ground
Utilities Available Cable TV
Water Access N
Roof Type Pitched,Shingle
Accessibility None
Porch Deck(s)
Attached Garage 2
Total Parking Spaces 5
Garage Y
Building
Lot Description Corner, Level, Front Yard, Rear Yard
Story 2
Foundation Concrete Perimeter
Sewer Public Sewer
Water Public
Architectural Style Colonial
Level or Stories 2
Additional Building Above Grade
Structure Type Cathedral Ceilings
New Construction N
Schools
Elementary Schools Bobbys Run School
Middle Schools Lumberton
School District Lumberton Township Public Schools
Others
Senior Community No
Tax ID 17-00019 29-00001
Ownership Fee Simple
Acceptable Financing Conventional, VA, FHA 203(b)
Listing Terms Conventional, VA, FHA 203(b)
Financing Conventional,VA,FHA 203(b)
Read Less
Want to know what your home might be worth? Contact us for a FREE valuation!

Our team is ready to help you sell your home for the highest possible price ASAP

Bought with Douglas Johnston • Weichert Realtors-Cherry Hill





